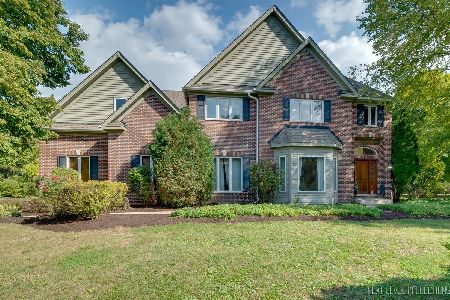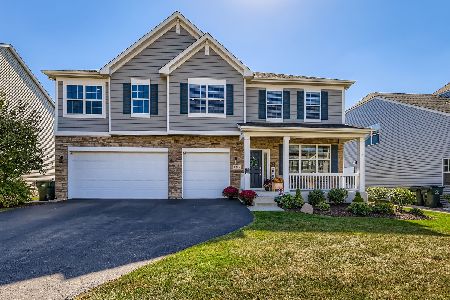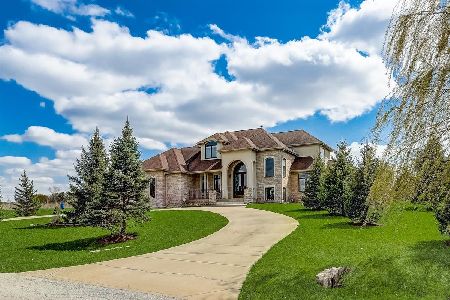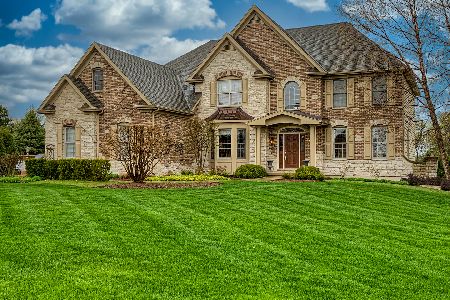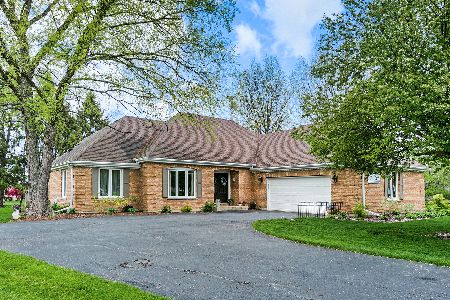3620 Emerald Rd Road, Elgin, Illinois 60124
$365,386
|
Sold
|
|
| Status: | Closed |
| Sqft: | 2,171 |
| Cost/Sqft: | $159 |
| Beds: | 3 |
| Baths: | 2 |
| Year Built: | 2019 |
| Property Taxes: | $0 |
| Days On Market: | 2170 |
| Lot Size: | 0,00 |
Description
Open the doors to this breathtaking single story elegantly designed living space and step into Lennar's Everything's Included features and lifestyle experience. Step through the covered entry of this beautiful home and into a formal foyer. Adjacent the foyer are 2 bedrooms w/WICs and a Jack & Jill style bathroom in between. Follow the entry into a stunning family room that overlooks a covered patio. The kitchen features a breakfast dining area, ample counter and cabinet space, an oversized island with overhang and pendant lights and a spacious pantry. The massive family room is openly situated along with kitchen and breakfast dining area, providing the ideal layout to enjoy a relaxing night in or entertaining friends. Finally, the impressive spa-like owner's suite is privately tucked away with its luxurious bathroom with dual sinks and a walk-in shower. Pictures are of onsite model home and representational of available options and upgrades.
Property Specifics
| Single Family | |
| — | |
| Ranch | |
| 2019 | |
| Partial | |
| RIDGEFIELD A | |
| No | |
| 0 |
| Kane | |
| Ponds Of Stony Creek | |
| 500 / Annual | |
| Insurance | |
| Public | |
| Public Sewer, Sewer-Storm | |
| 10583335 | |
| 0536373017 |
Nearby Schools
| NAME: | DISTRICT: | DISTANCE: | |
|---|---|---|---|
|
Grade School
Howard B Thomas Grade School |
301 | — | |
|
Middle School
Prairie Knolls Middle School |
301 | Not in DB | |
|
High School
Central High School |
301 | Not in DB | |
|
Alternate Junior High School
Central Middle School |
— | Not in DB | |
Property History
| DATE: | EVENT: | PRICE: | SOURCE: |
|---|---|---|---|
| 29 Nov, 2019 | Sold | $365,386 | MRED MLS |
| 29 Nov, 2019 | Under contract | $344,990 | MRED MLS |
| 28 Nov, 2019 | Listed for sale | $344,990 | MRED MLS |
Room Specifics
Total Bedrooms: 3
Bedrooms Above Ground: 3
Bedrooms Below Ground: 0
Dimensions: —
Floor Type: —
Dimensions: —
Floor Type: —
Full Bathrooms: 2
Bathroom Amenities: Separate Shower,Double Sink
Bathroom in Basement: 0
Rooms: Breakfast Room
Basement Description: Unfinished
Other Specifics
| 3 | |
| — | |
| Asphalt | |
| Patio, Porch | |
| — | |
| 10000 | |
| — | |
| Full | |
| First Floor Laundry, First Floor Full Bath, Walk-In Closet(s) | |
| Range, Microwave, Dishwasher, Refrigerator, Disposal, Stainless Steel Appliance(s) | |
| Not in DB | |
| Sidewalks, Street Lights, Street Paved | |
| — | |
| — | |
| — |
Tax History
| Year | Property Taxes |
|---|
Contact Agent
Nearby Similar Homes
Nearby Sold Comparables
Contact Agent
Listing Provided By
Coldwell Banker Residential

