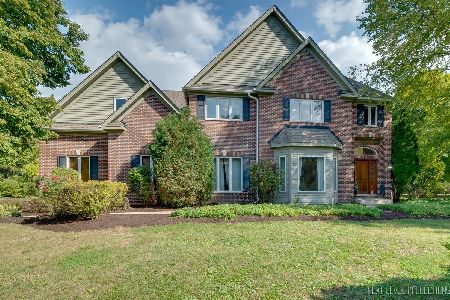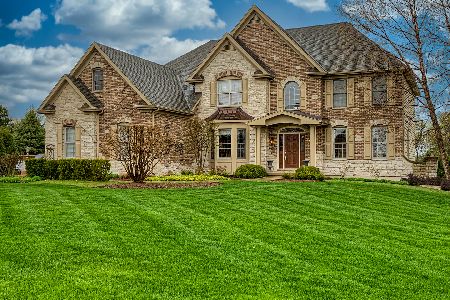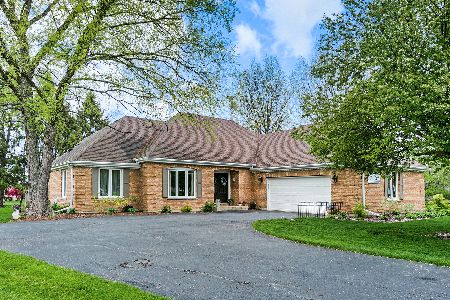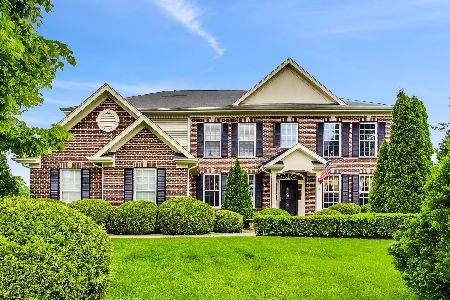37W325 Emerald Court, St Charles, Illinois 60175
$620,000
|
Sold
|
|
| Status: | Closed |
| Sqft: | 3,962 |
| Cost/Sqft: | $155 |
| Beds: | 4 |
| Baths: | 4 |
| Year Built: | 2008 |
| Property Taxes: | $12,155 |
| Days On Market: | 1745 |
| Lot Size: | 1,26 |
Description
Stunning, custom-built home on a quiet cul-de-sac just minutes from downtown St. Charles and the Fox River. Located on over an acre, this full brick home features a side-load three-car garage, elegant circular driveway, large patio, large concrete pad with firepit and lovely landscaping. Enjoy summer nights on the private front patio porch. The two-story entryway features marble tile and an elegant wrought-iron staircase. Cozy sitting room/den/office off the entryway. Formal dining room with hardwood and tray ceiling leads into the amazing chef's kitchen- granite counters and backsplash, custom cabinetry, ceramic tile, SS appliances and large center island with wine fridge. The eating area has large windows for natural light and access to the back patio. Step down into the large great room with hardwood, custom tile fireplace and doors to the patio. First-floor primary suite features hardwood, fireplace, large walk-in closet with custom organizers and a large ensuite with spa-like, custom tiled walk-in shower, dual vanities w/granite, jetted corner tub, and heated floors. First-floor laundry and powder rooms. Upstairs are three large bedrooms and a bonus room, all with hardwood. One bedroom has access to its own full bathroom and the other two bedrooms share a jack and jill bathroom. The bonus room attached to the third bedroom is currently used as an office, but could be easily used as another bedroom or even a game room. The full, deep-pour basement is roughed-in for a future bathroom and has all tubing and electrical components for a heated basement floor. The home features a central vacuum system built into each level of the home. Welcome Home!
Property Specifics
| Single Family | |
| — | |
| — | |
| 2008 | |
| Full | |
| — | |
| No | |
| 1.26 |
| Kane | |
| — | |
| 0 / Not Applicable | |
| None | |
| Private Well | |
| Septic-Private | |
| 11048261 | |
| 0908456002 |
Nearby Schools
| NAME: | DISTRICT: | DISTANCE: | |
|---|---|---|---|
|
Grade School
Ferson Creek Elementary School |
303 | — | |
|
Middle School
Haines Middle School |
303 | Not in DB | |
|
High School
St Charles North High School |
303 | Not in DB | |
Property History
| DATE: | EVENT: | PRICE: | SOURCE: |
|---|---|---|---|
| 30 Jun, 2021 | Sold | $620,000 | MRED MLS |
| 22 Apr, 2021 | Under contract | $615,000 | MRED MLS |
| 16 Apr, 2021 | Listed for sale | $615,000 | MRED MLS |
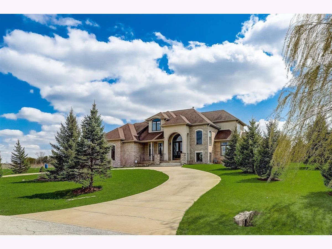
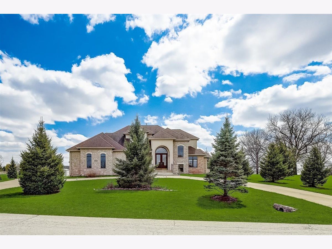
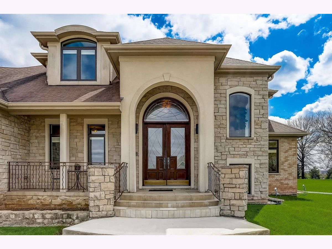
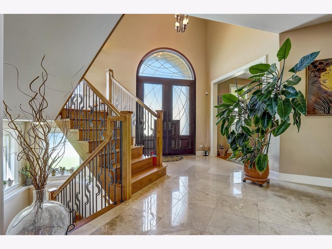
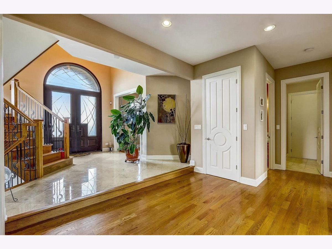
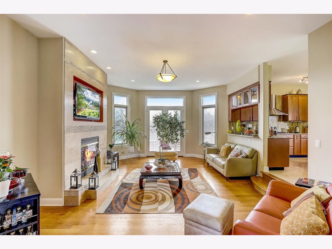
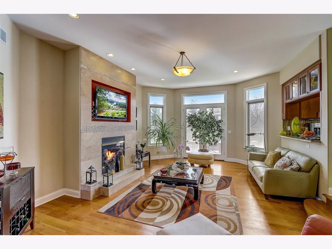
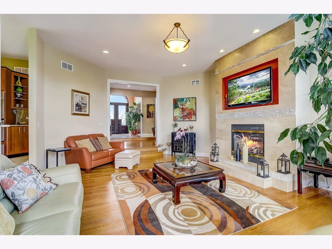
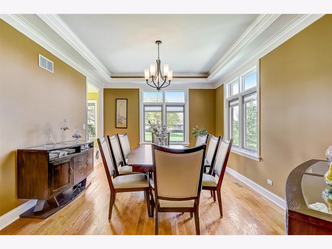
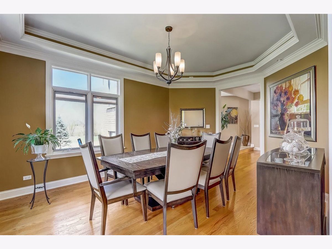
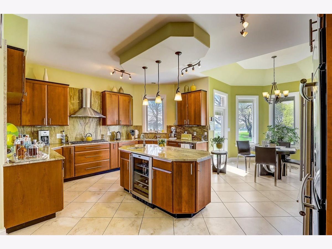
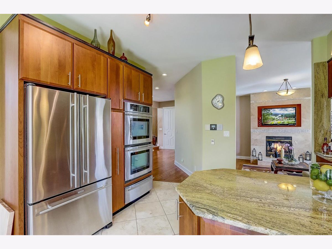
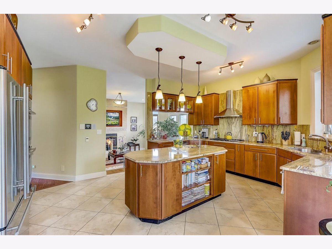
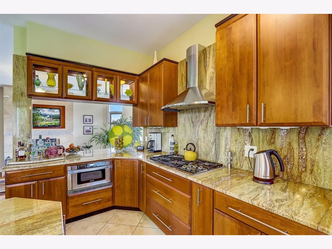
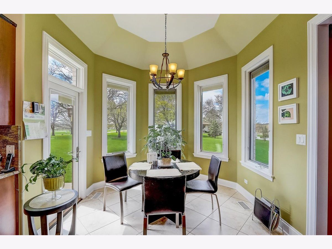
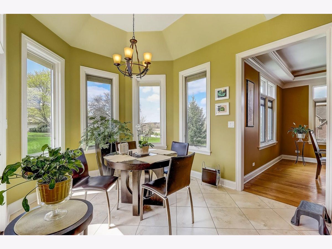
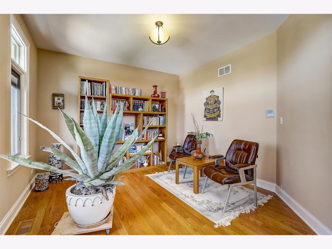
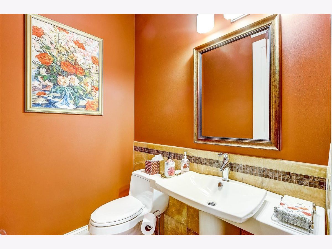
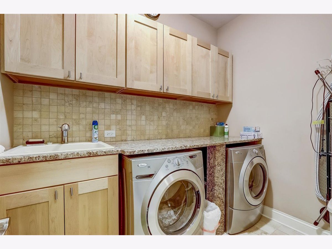
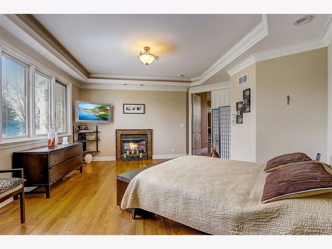
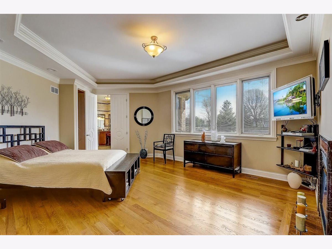
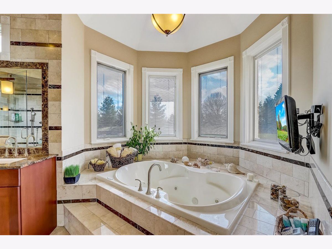
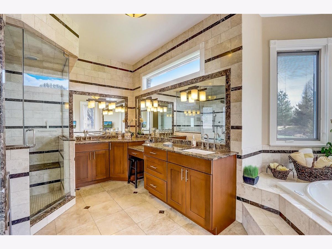
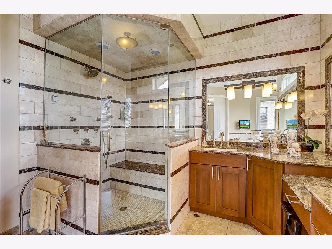
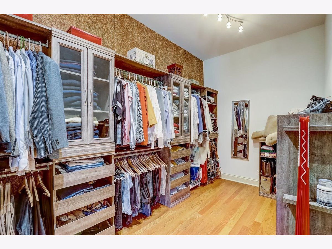
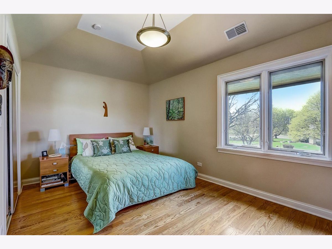
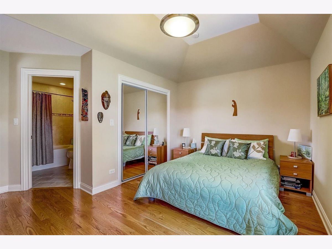
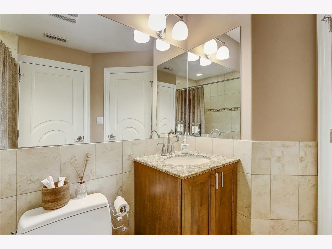
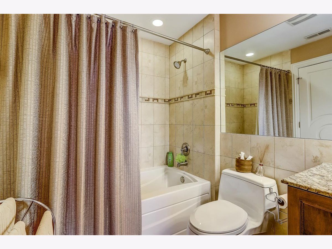
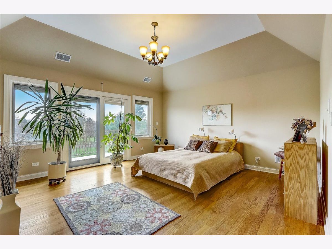
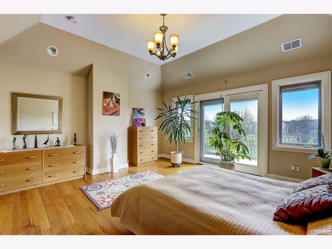
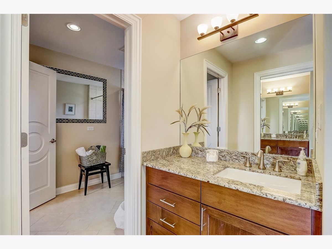
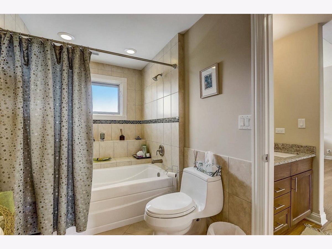
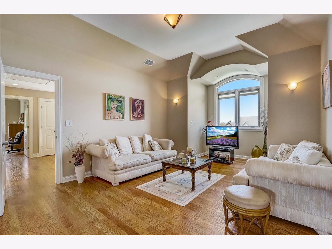
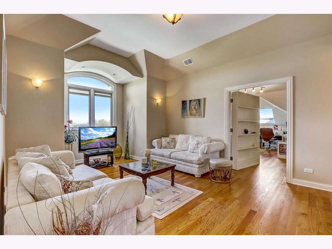
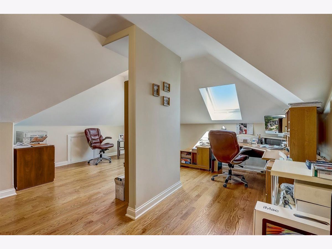
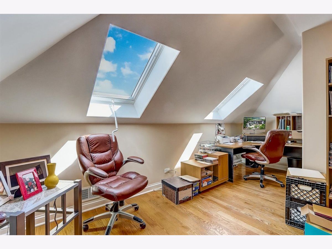
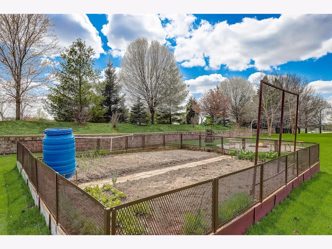
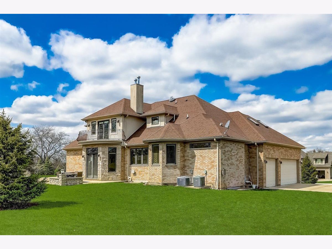
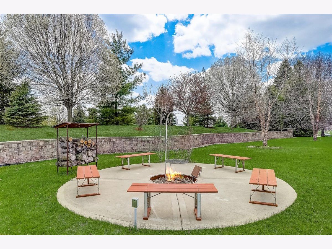
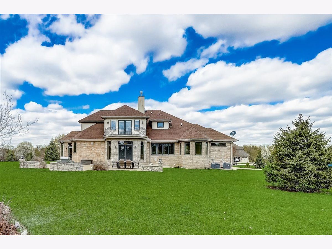
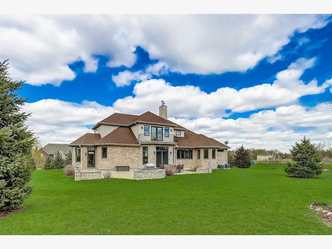
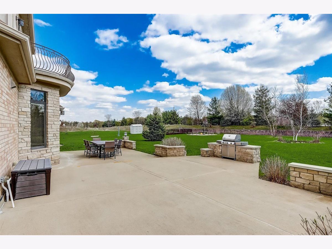
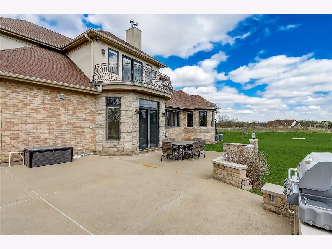
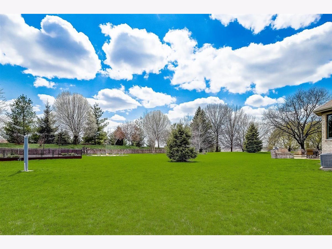
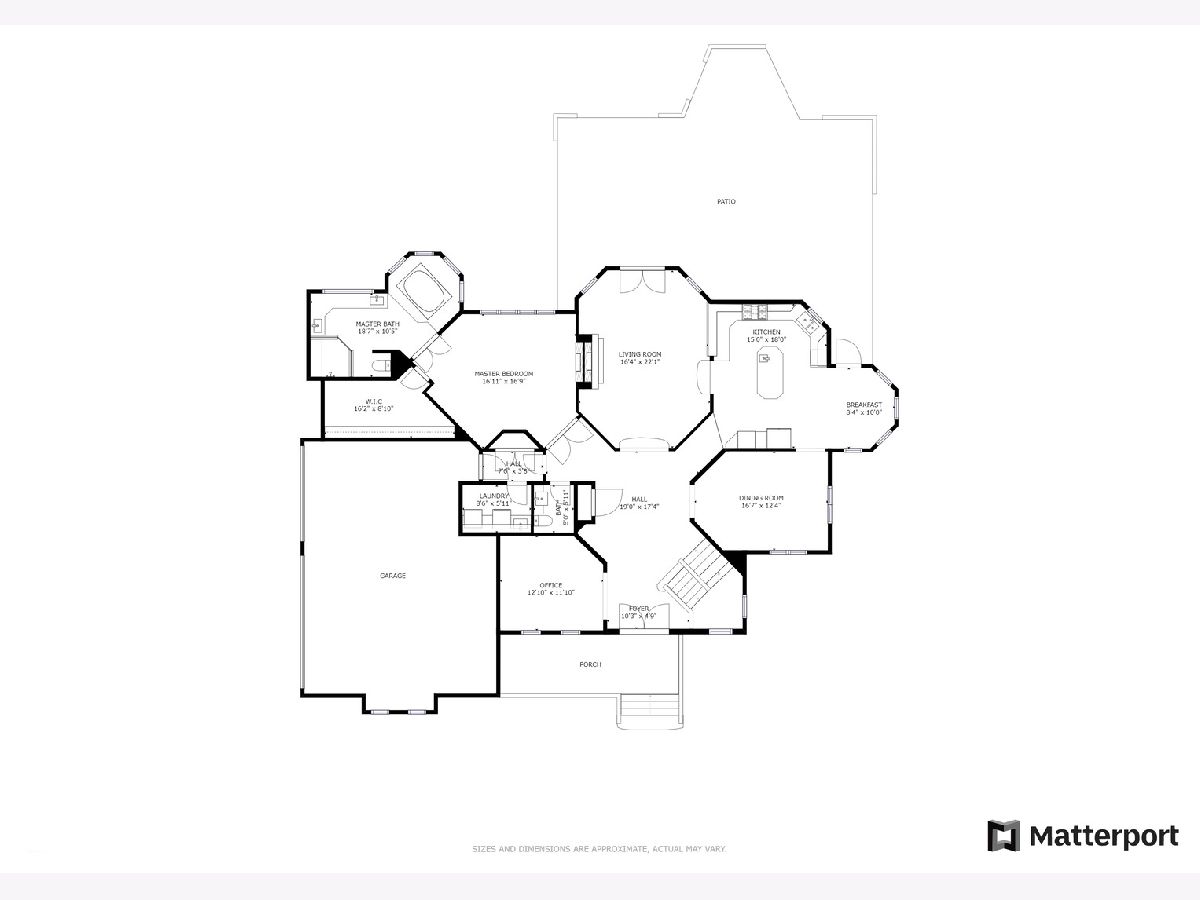
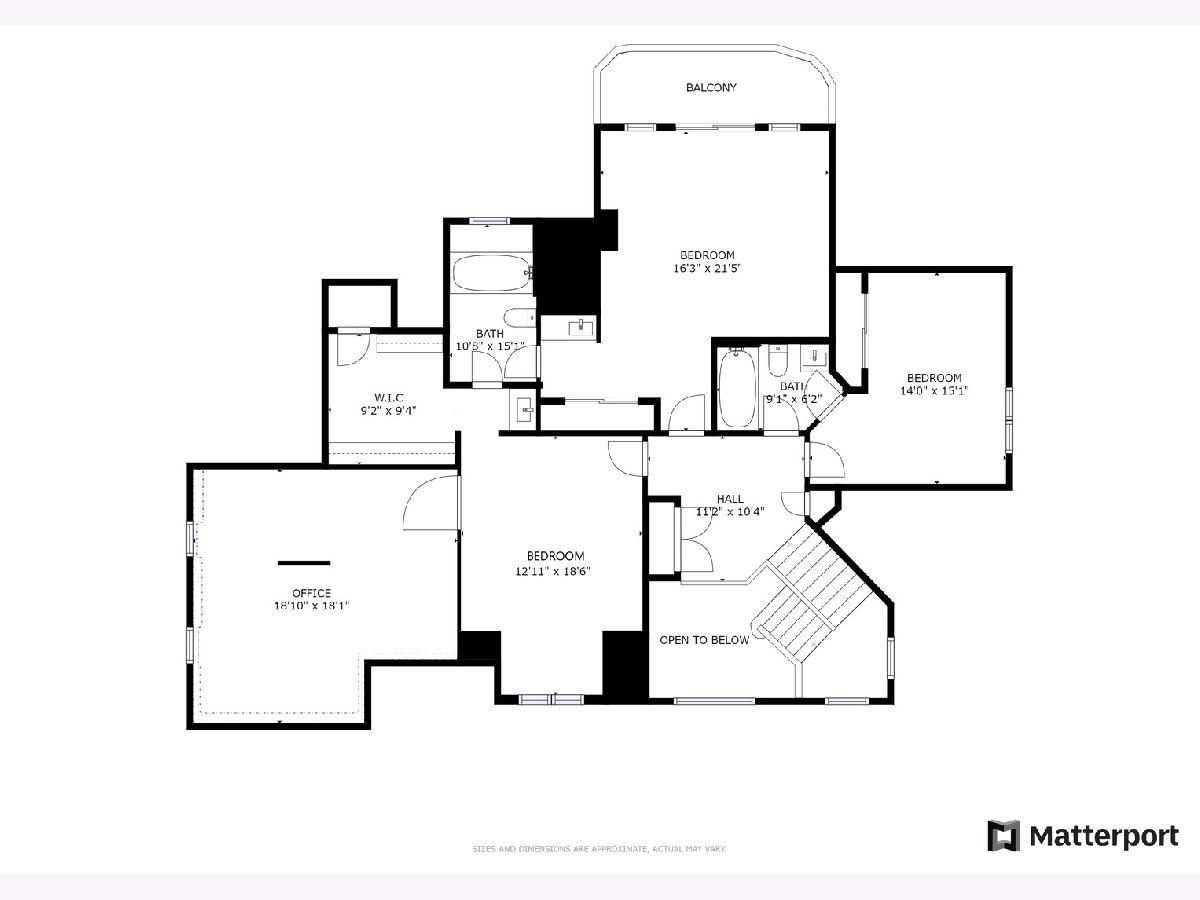
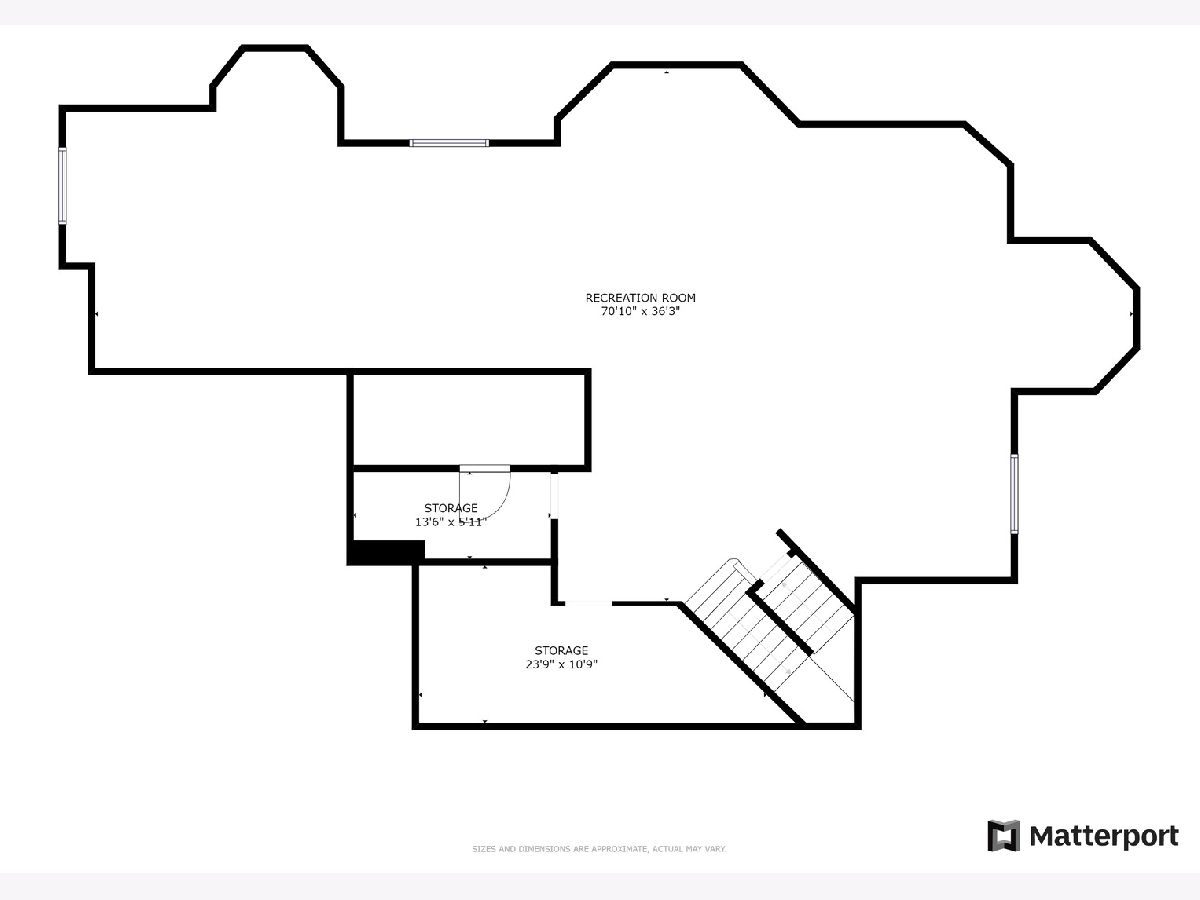
Room Specifics
Total Bedrooms: 4
Bedrooms Above Ground: 4
Bedrooms Below Ground: 0
Dimensions: —
Floor Type: Hardwood
Dimensions: —
Floor Type: Hardwood
Dimensions: —
Floor Type: Hardwood
Full Bathrooms: 4
Bathroom Amenities: Whirlpool,Steam Shower,Double Sink,Full Body Spray Shower,Double Shower,Soaking Tub
Bathroom in Basement: 0
Rooms: Bonus Room,Breakfast Room,Office
Basement Description: Unfinished
Other Specifics
| 3.5 | |
| — | |
| Concrete,Circular | |
| Balcony, Patio, Porch, Outdoor Grill, Fire Pit | |
| — | |
| 54973 | |
| Unfinished | |
| Full | |
| Skylight(s), Hardwood Floors, Heated Floors, First Floor Bedroom, First Floor Laundry, First Floor Full Bath, Walk-In Closet(s) | |
| Double Oven, Microwave, Dishwasher, Refrigerator, Washer, Dryer, Disposal, Stainless Steel Appliance(s), Wine Refrigerator, Cooktop, Range Hood, Water Softener Owned | |
| Not in DB | |
| Street Paved | |
| — | |
| — | |
| Double Sided, Gas Log, Gas Starter |
Tax History
| Year | Property Taxes |
|---|---|
| 2021 | $12,155 |
Contact Agent
Nearby Similar Homes
Nearby Sold Comparables
Contact Agent
Listing Provided By
Redfin Corporation


