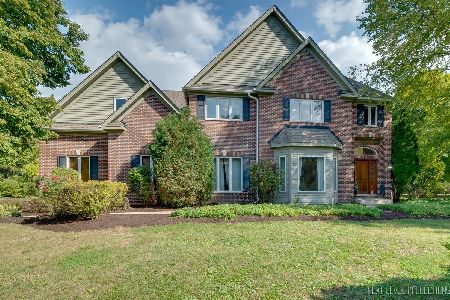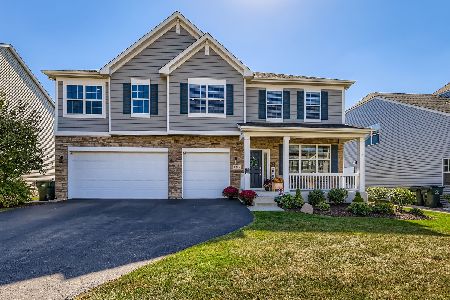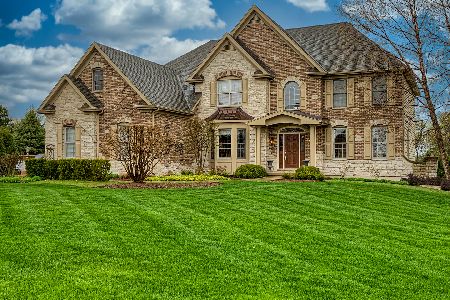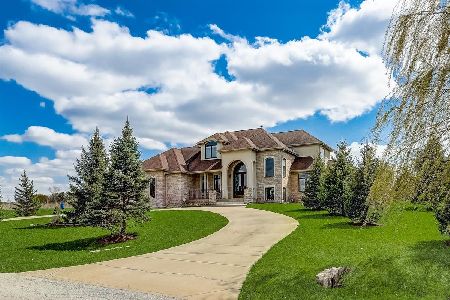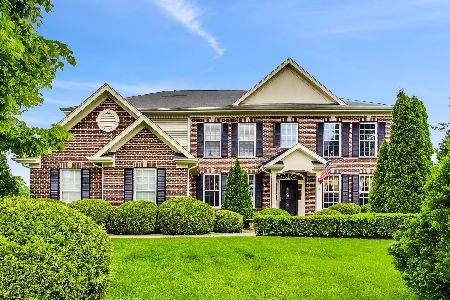5N370 Kingfisher Court, St Charles, Illinois 60175
$472,000
|
Sold
|
|
| Status: | Closed |
| Sqft: | 2,756 |
| Cost/Sqft: | $178 |
| Beds: | 4 |
| Baths: | 4 |
| Year Built: | 1979 |
| Property Taxes: | $8,865 |
| Days On Market: | 2089 |
| Lot Size: | 1,27 |
Description
***Virtual Showing Ready**. Simply Stunning & Tranquil home from the amazing curb appeal to the stunning updates throughout home. The entire home has been updated in recent years with everything a buyer is looking for today. Neutral decor, wood floors throughout, a cooks dream kitchen with a large island to gather around, updated bathrooms with custom tile, family room with fireplace and vaulted ceiling with beams. Home has a great flow to it and main living area is very open. Master bedroom is on main level. Exterior is perfect for entertaining with a screen porch and large deck. Perennial gardens around entire home with mature trees in large yard. Cul-de-sac location but there is distance between neighbors for privacy. Full finished basement with large rec room, work out room, storage and full bathroom. Home is minutes from Randall Road but far enough away for a quiet setting.
Property Specifics
| Single Family | |
| — | |
| Traditional | |
| 1979 | |
| Full | |
| — | |
| No | |
| 1.27 |
| Kane | |
| Deer Run Creek | |
| 70 / Annual | |
| Insurance | |
| Private Well | |
| Septic-Private | |
| 10707168 | |
| 0814426010 |
Nearby Schools
| NAME: | DISTRICT: | DISTANCE: | |
|---|---|---|---|
|
High School
St Charles North High School |
303 | Not in DB | |
Property History
| DATE: | EVENT: | PRICE: | SOURCE: |
|---|---|---|---|
| 31 Mar, 2015 | Sold | $285,000 | MRED MLS |
| 2 Mar, 2015 | Under contract | $299,900 | MRED MLS |
| — | Last price change | $325,000 | MRED MLS |
| 23 Sep, 2014 | Listed for sale | $339,000 | MRED MLS |
| 15 Sep, 2020 | Sold | $472,000 | MRED MLS |
| 21 Jul, 2020 | Under contract | $489,900 | MRED MLS |
| — | Last price change | $499,900 | MRED MLS |
| 6 May, 2020 | Listed for sale | $499,900 | MRED MLS |




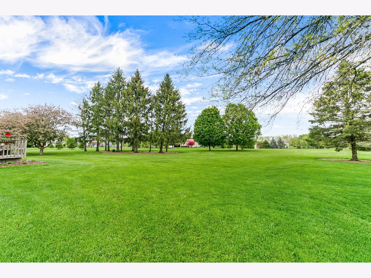
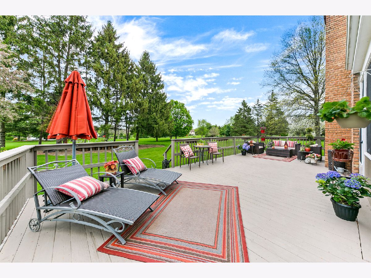
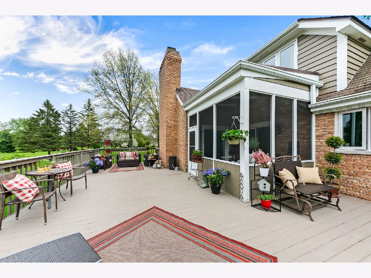
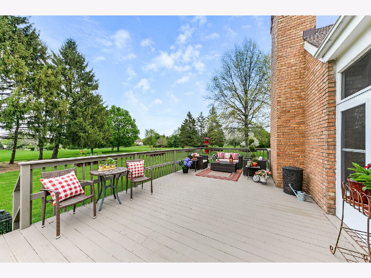
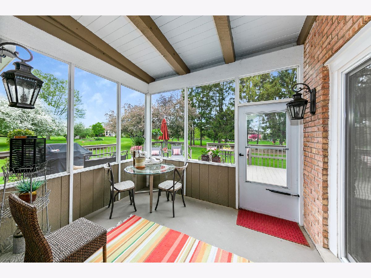
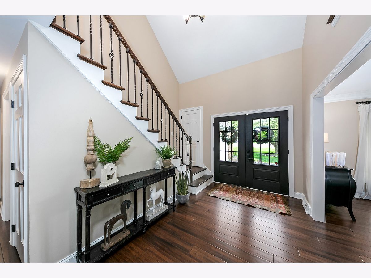
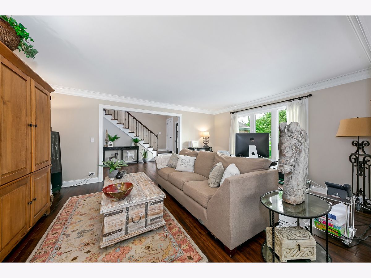
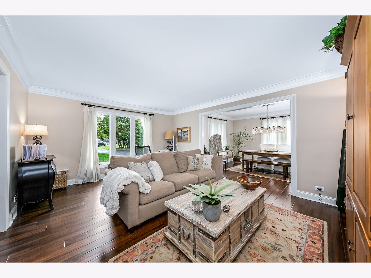
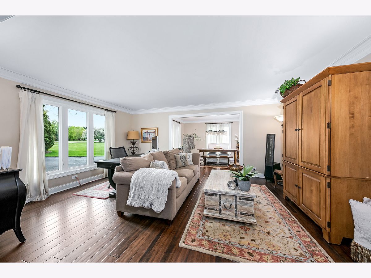
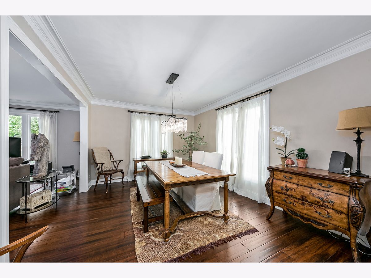
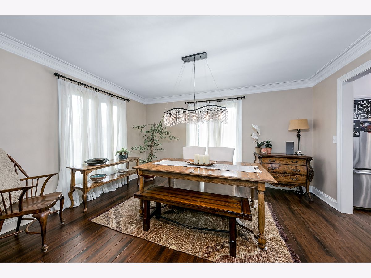
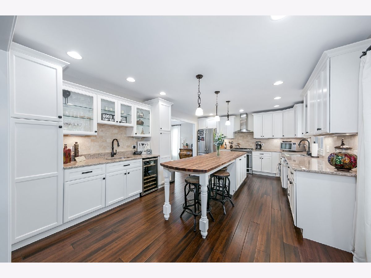
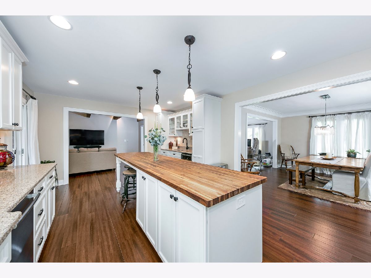
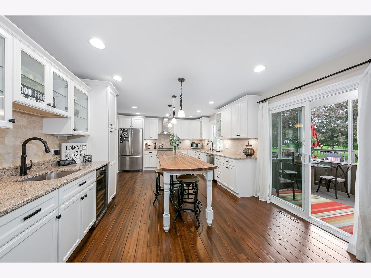
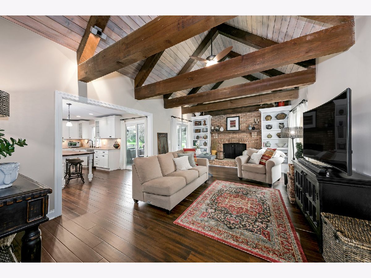
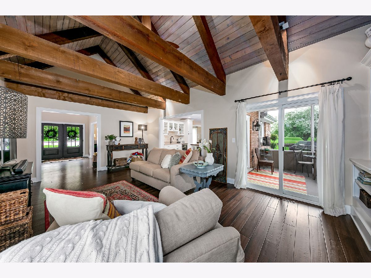
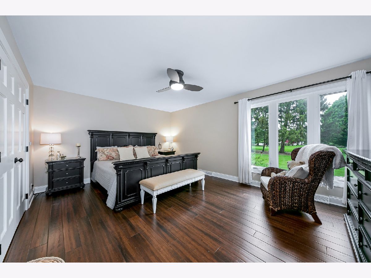
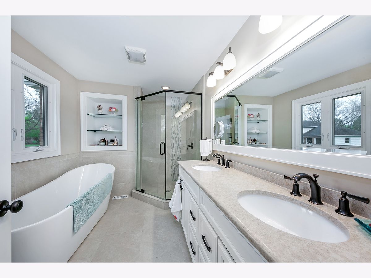
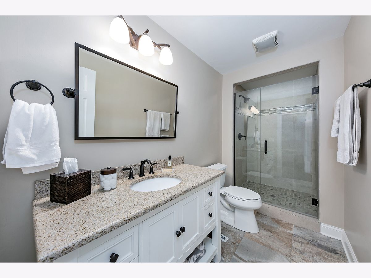
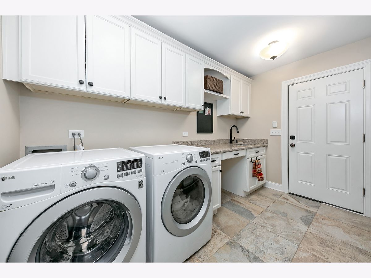
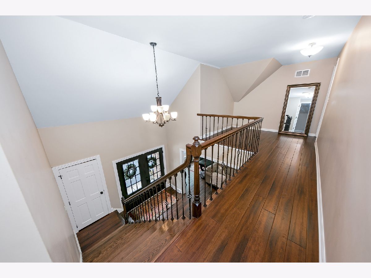
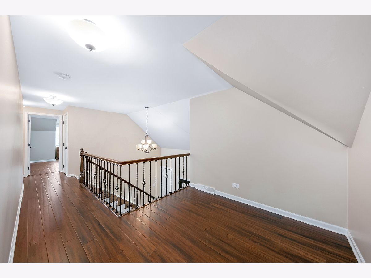
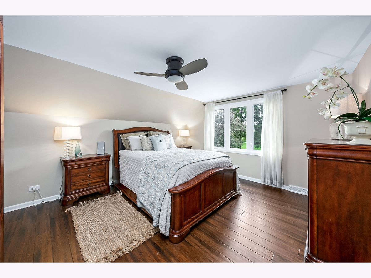
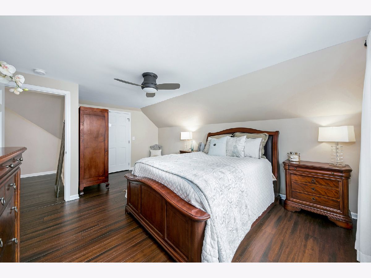
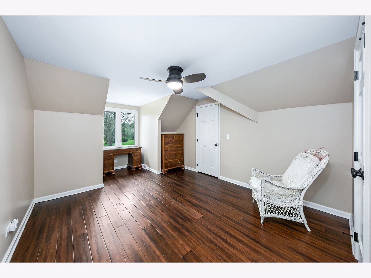
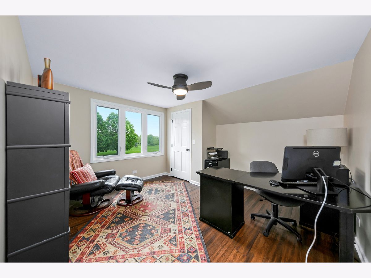
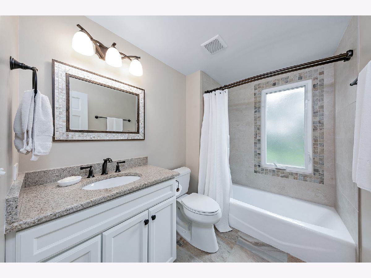
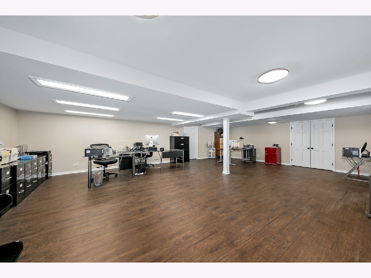
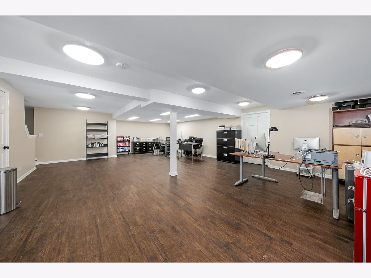
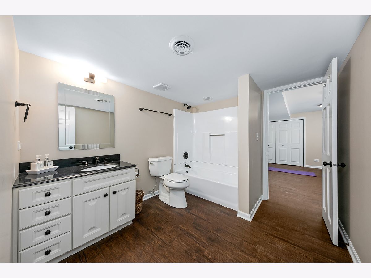
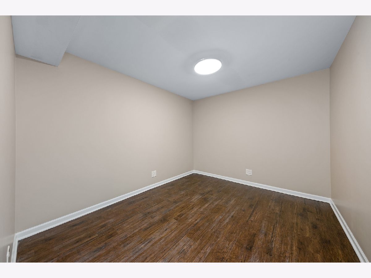
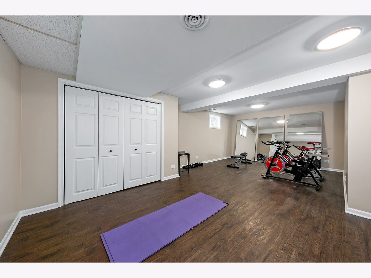
Room Specifics
Total Bedrooms: 4
Bedrooms Above Ground: 4
Bedrooms Below Ground: 0
Dimensions: —
Floor Type: Hardwood
Dimensions: —
Floor Type: Wood Laminate
Dimensions: —
Floor Type: Hardwood
Full Bathrooms: 4
Bathroom Amenities: Separate Shower,Double Sink,Soaking Tub
Bathroom in Basement: 1
Rooms: Loft,Foyer,Deck,Exercise Room,Recreation Room,Bonus Room
Basement Description: Finished
Other Specifics
| 2 | |
| Concrete Perimeter | |
| Asphalt | |
| Deck, Screened Patio, Invisible Fence | |
| Cul-De-Sac,Landscaped,Mature Trees | |
| 1.2663 | |
| — | |
| Full | |
| Vaulted/Cathedral Ceilings, Hardwood Floors, First Floor Bedroom, First Floor Laundry, First Floor Full Bath, Walk-In Closet(s) | |
| Range, Dishwasher, Refrigerator | |
| Not in DB | |
| Street Paved | |
| — | |
| — | |
| Wood Burning |
Tax History
| Year | Property Taxes |
|---|---|
| 2015 | $10,205 |
| 2020 | $8,865 |
Contact Agent
Nearby Similar Homes
Nearby Sold Comparables
Contact Agent
Listing Provided By
Capital Asset Group Inc.


