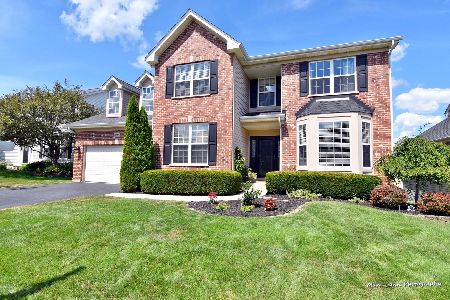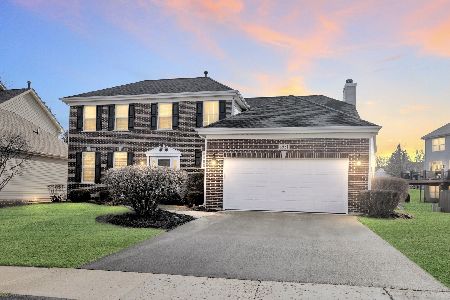3622 Provence Drive, St Charles, Illinois 60175
$341,000
|
Sold
|
|
| Status: | Closed |
| Sqft: | 2,355 |
| Cost/Sqft: | $149 |
| Beds: | 4 |
| Baths: | 3 |
| Year Built: | 2002 |
| Property Taxes: | $8,210 |
| Days On Market: | 2815 |
| Lot Size: | 0,19 |
Description
Stunning Pottery Barn home with a fabulous location backing to large tree line boasting a walkout basement, patio, Trek Deck and tons of updates! Living & dining room w/neutral paint, hardwood, and crown molding. Gourmet kitchen with white cabinetry, granite counter tops, SS appliances, pantry, breakfast bar/island and is open to inviting family room with fireplace and doors to large Trek deck. Master bedroom suite with WIC, and a beautiful luxury bath w/travertine stone tile, dual sinks w/dual mirrors, soaking tub, and "newer" redone shower. Bedrooms 2, 3 & 4 have large closets & share hall bath with dual sinks & tub/shower. Walkout basement to private fenced yard! Updates: Siding, A/C, sump pump, & carpeting on the second level in 2017. Washer & dryer 2014. New door hardware & lighting. Ferson Creek Elementary School. Walk to the park in the subdivision. Close to shopping, restaurants, & road access. Impeccable condition & "move-in" ready. Come check it out---you will love it! 10+++
Property Specifics
| Single Family | |
| — | |
| Traditional | |
| 2002 | |
| Walkout | |
| — | |
| No | |
| 0.19 |
| Kane | |
| Renaux Manor | |
| 318 / Annual | |
| Other | |
| Public | |
| Public Sewer | |
| 09957994 | |
| 0930231013 |
Nearby Schools
| NAME: | DISTRICT: | DISTANCE: | |
|---|---|---|---|
|
Grade School
Ferson Creek Elementary School |
303 | — | |
|
Middle School
Thompson Middle School |
303 | Not in DB | |
|
High School
St Charles East High School |
303 | Not in DB | |
Property History
| DATE: | EVENT: | PRICE: | SOURCE: |
|---|---|---|---|
| 12 Jun, 2014 | Sold | $305,000 | MRED MLS |
| 2 Apr, 2014 | Under contract | $315,000 | MRED MLS |
| 2 Apr, 2014 | Listed for sale | $315,000 | MRED MLS |
| 3 Aug, 2018 | Sold | $341,000 | MRED MLS |
| 5 Jun, 2018 | Under contract | $349,900 | MRED MLS |
| — | Last price change | $355,000 | MRED MLS |
| 21 May, 2018 | Listed for sale | $355,000 | MRED MLS |
| 18 Jan, 2026 | Under contract | $580,000 | MRED MLS |
| 14 Jan, 2026 | Listed for sale | $580,000 | MRED MLS |
Room Specifics
Total Bedrooms: 4
Bedrooms Above Ground: 4
Bedrooms Below Ground: 0
Dimensions: —
Floor Type: Carpet
Dimensions: —
Floor Type: Carpet
Dimensions: —
Floor Type: Carpet
Full Bathrooms: 3
Bathroom Amenities: Separate Shower,Double Sink,Soaking Tub
Bathroom in Basement: 0
Rooms: No additional rooms
Basement Description: Unfinished,Exterior Access
Other Specifics
| 2 | |
| Concrete Perimeter | |
| Asphalt | |
| Deck, Patio | |
| Fenced Yard,Landscaped | |
| 8550 | |
| — | |
| Full | |
| Hardwood Floors, First Floor Laundry | |
| Range, Microwave, Dishwasher, Refrigerator, Washer, Dryer, Disposal, Stainless Steel Appliance(s) | |
| Not in DB | |
| Sidewalks, Street Lights, Street Paved | |
| — | |
| — | |
| Wood Burning, Gas Starter |
Tax History
| Year | Property Taxes |
|---|---|
| 2014 | $8,241 |
| 2018 | $8,210 |
| 2026 | $9,556 |
Contact Agent
Nearby Similar Homes
Nearby Sold Comparables
Contact Agent
Listing Provided By
Baird & Warner








