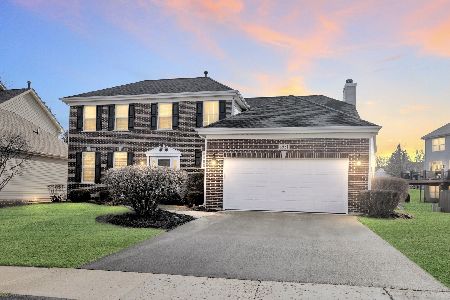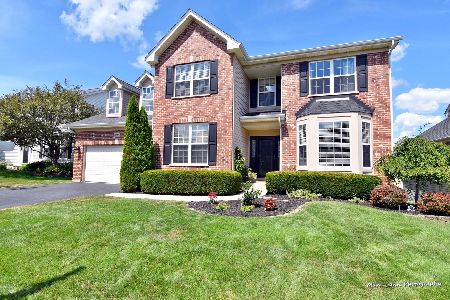3626 Provence Drive, St Charles, Illinois 60175
$365,000
|
Sold
|
|
| Status: | Closed |
| Sqft: | 3,287 |
| Cost/Sqft: | $114 |
| Beds: | 4 |
| Baths: | 2 |
| Year Built: | 2001 |
| Property Taxes: | $8,165 |
| Days On Market: | 2827 |
| Lot Size: | 0,26 |
Description
Absolutely stunning ranch home w/ finished walkout basement! This 4 bed/2 bath home has been meticulously maintained. Custom arched openings to great room, kitchen & dining rm & solid 6 panel doors throughout. New roof & siding 2016. Energy efficient low-e windows throughout. Large foyer w/ hdwd floors welcomes you & opens to huge great room w/ vaulted ceiling & fireplace. Gourmet kitchen w/ hdwd floors, stainless steel apps, custom cabinets w/under cabinet lighting. French door opens to expansive raised deck overlooking mature landscaped yard. Large dining room w/ crown molding & hutch alcove. Master suite w/ separate master bath offering executive ht. sink, & custom tiled tub & shower. Bedrooms 2 & 3 are generous size too. Wide 35" door openings for bedrooms & bathroom. Huge finished walkout basement walking out to large brick paver patio! Unfin. space w/ full ba. rough-in. Professionally landscaped. Designer exterior coach lighting. Truly a must see!
Property Specifics
| Single Family | |
| — | |
| Ranch | |
| 2001 | |
| Full,Walkout | |
| — | |
| No | |
| 0.26 |
| Kane | |
| Renaux Manor | |
| 318 / Annual | |
| Insurance | |
| Public | |
| Public Sewer | |
| 09934361 | |
| 0930231012 |
Nearby Schools
| NAME: | DISTRICT: | DISTANCE: | |
|---|---|---|---|
|
Grade School
Richmond Elementary School |
303 | — | |
|
Middle School
Wredling Middle School |
303 | Not in DB | |
|
High School
St Charles East High School |
303 | Not in DB | |
Property History
| DATE: | EVENT: | PRICE: | SOURCE: |
|---|---|---|---|
| 19 Jul, 2018 | Sold | $365,000 | MRED MLS |
| 2 Jul, 2018 | Under contract | $374,000 | MRED MLS |
| — | Last price change | $384,900 | MRED MLS |
| 9 May, 2018 | Listed for sale | $384,900 | MRED MLS |
Room Specifics
Total Bedrooms: 4
Bedrooms Above Ground: 4
Bedrooms Below Ground: 0
Dimensions: —
Floor Type: Carpet
Dimensions: —
Floor Type: Carpet
Dimensions: —
Floor Type: Carpet
Full Bathrooms: 2
Bathroom Amenities: Separate Shower,Double Sink
Bathroom in Basement: 0
Rooms: Great Room,Bonus Room
Basement Description: Finished
Other Specifics
| 2 | |
| Concrete Perimeter | |
| Asphalt | |
| Deck, Porch, Brick Paver Patio, Storms/Screens | |
| Landscaped | |
| 65X130 | |
| — | |
| Full | |
| Vaulted/Cathedral Ceilings, Hardwood Floors, Wood Laminate Floors, First Floor Bedroom, First Floor Laundry, First Floor Full Bath | |
| Range, Microwave, Dishwasher, Refrigerator, Washer, Dryer, Stainless Steel Appliance(s) | |
| Not in DB | |
| Sidewalks, Street Lights, Street Paved | |
| — | |
| — | |
| Wood Burning, Gas Starter |
Tax History
| Year | Property Taxes |
|---|---|
| 2018 | $8,165 |
Contact Agent
Nearby Similar Homes
Nearby Sold Comparables
Contact Agent
Listing Provided By
RE/MAX All Pro








