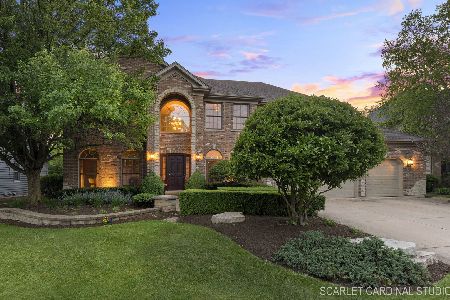3631 Kestral Drive, Naperville, Illinois 60564
$575,000
|
Sold
|
|
| Status: | Closed |
| Sqft: | 3,815 |
| Cost/Sqft: | $161 |
| Beds: | 5 |
| Baths: | 5 |
| Year Built: | 2003 |
| Property Taxes: | $14,498 |
| Days On Market: | 5428 |
| Lot Size: | 0,00 |
Description
Former model home in ideal location~across from park! Soaring ceiling in foyer and family room. Chef's kitchen with 42" cherry cabs,granite,XL island,S/S Dacor cooktop;dbl ovens & butlers pntry. Upgrades include:architectural moldings and gleaming hardwood floors; 3 bths up ,Jack 'n Jill; large master suite with luxury bath & dual shwr. Fun home theatre rm & equip, 5th bedrm & rec rm. Prof. landscapd fenced lot too!
Property Specifics
| Single Family | |
| — | |
| Traditional | |
| 2003 | |
| Full | |
| — | |
| No | |
| — |
| Will | |
| Tall Grass | |
| 570 / Annual | |
| Clubhouse,Pool,Other | |
| Lake Michigan | |
| Public Sewer | |
| 07763941 | |
| 0701094020150000 |
Nearby Schools
| NAME: | DISTRICT: | DISTANCE: | |
|---|---|---|---|
|
Grade School
Fry Elementary School |
204 | — | |
|
Middle School
Scullen Middle School |
204 | Not in DB | |
|
High School
Waubonsie Valley High School |
204 | Not in DB | |
Property History
| DATE: | EVENT: | PRICE: | SOURCE: |
|---|---|---|---|
| 16 Oct, 2009 | Sold | $570,000 | MRED MLS |
| 11 Sep, 2009 | Under contract | $609,800 | MRED MLS |
| — | Last price change | $629,800 | MRED MLS |
| 20 Aug, 2009 | Listed for sale | $629,800 | MRED MLS |
| 10 Jun, 2011 | Sold | $575,000 | MRED MLS |
| 13 Apr, 2011 | Under contract | $614,900 | MRED MLS |
| 25 Mar, 2011 | Listed for sale | $614,900 | MRED MLS |
| 1 Jul, 2013 | Sold | $618,000 | MRED MLS |
| 1 May, 2013 | Under contract | $615,900 | MRED MLS |
| 26 Apr, 2013 | Listed for sale | $615,900 | MRED MLS |
| 22 Jul, 2016 | Sold | $625,000 | MRED MLS |
| 7 Jun, 2016 | Under contract | $637,500 | MRED MLS |
| 25 May, 2016 | Listed for sale | $637,500 | MRED MLS |
Room Specifics
Total Bedrooms: 5
Bedrooms Above Ground: 5
Bedrooms Below Ground: 0
Dimensions: —
Floor Type: Carpet
Dimensions: —
Floor Type: Carpet
Dimensions: —
Floor Type: Carpet
Dimensions: —
Floor Type: —
Full Bathrooms: 5
Bathroom Amenities: Whirlpool,Separate Shower,Double Sink
Bathroom in Basement: 1
Rooms: Bedroom 5,Den,Game Room,Media Room,Recreation Room,Workshop
Basement Description: Finished
Other Specifics
| 3 | |
| Concrete Perimeter | |
| Concrete | |
| Deck | |
| Fenced Yard,Landscaped | |
| 98X125 | |
| — | |
| Full | |
| Vaulted/Cathedral Ceilings | |
| Double Oven, Range, Microwave, Dishwasher, Refrigerator, Disposal | |
| Not in DB | |
| Clubhouse, Pool, Tennis Courts | |
| — | |
| — | |
| Wood Burning, Gas Starter |
Tax History
| Year | Property Taxes |
|---|---|
| 2009 | $13,620 |
| 2011 | $14,498 |
| 2013 | $13,368 |
| 2016 | $14,690 |
Contact Agent
Nearby Similar Homes
Nearby Sold Comparables
Contact Agent
Listing Provided By
Baird & Warner










