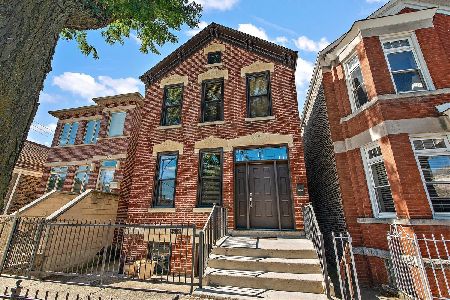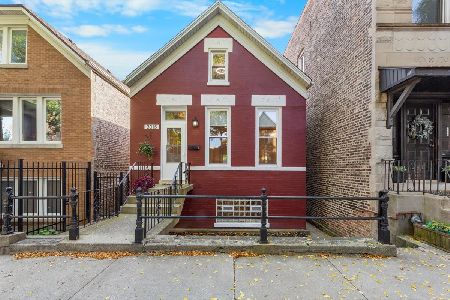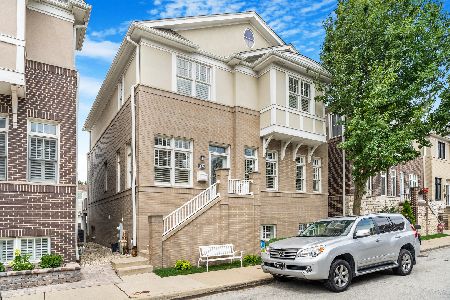3626 Canal Street, Bridgeport, Chicago, Illinois 60609
$610,000
|
Sold
|
|
| Status: | Closed |
| Sqft: | 3,400 |
| Cost/Sqft: | $182 |
| Beds: | 4 |
| Baths: | 4 |
| Year Built: | 2006 |
| Property Taxes: | $10,623 |
| Days On Market: | 1842 |
| Lot Size: | 0,05 |
Description
Extra wide 4 bedroom - 3.5 bathroom single family home on tranquil Bridgeport cul-de-sac. Builder's model home features extensive hardwood flooring, large and distinct family and living/dining rooms, wood burning fireplace and custom window treatments throughout. The primary bedroom suite is equipped with large walk-in closet, bathroom with tub and walk-in shower and double vanity. The top floor includes two more large bedrooms, 1 full bathroom and a separate laundry room. Fully finished lower level is perfect for in-laws or roommates with bedroom, bathroom, den and numerous closets. Large sun-drenched deck, storage shed and attached 2 car garage provide ample entertaining and storage space. Location is ideal; just steps from Guaranteed Rate Field, several blocks from Red Line, Green Line and Metra trains with easy access to the highways and walking distance to numerous parks.
Property Specifics
| Single Family | |
| — | |
| — | |
| 2006 | |
| None | |
| — | |
| No | |
| 0.05 |
| Cook | |
| — | |
| — / Not Applicable | |
| None | |
| Lake Michigan | |
| Public Sewer | |
| 10913748 | |
| 17333300090000 |
Property History
| DATE: | EVENT: | PRICE: | SOURCE: |
|---|---|---|---|
| 25 Jan, 2008 | Sold | $605,000 | MRED MLS |
| 7 Jan, 2008 | Under contract | $659,000 | MRED MLS |
| — | Last price change | $689,000 | MRED MLS |
| 17 Aug, 2007 | Listed for sale | $689,000 | MRED MLS |
| 15 Jan, 2021 | Sold | $610,000 | MRED MLS |
| 30 Oct, 2020 | Under contract | $620,000 | MRED MLS |
| 22 Oct, 2020 | Listed for sale | $620,000 | MRED MLS |
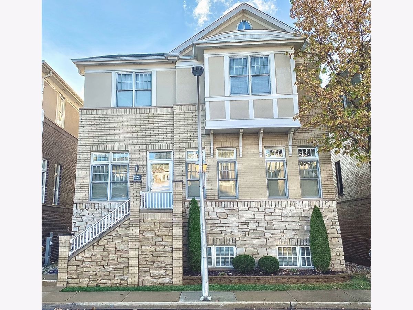

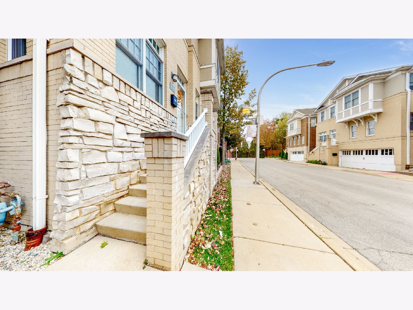
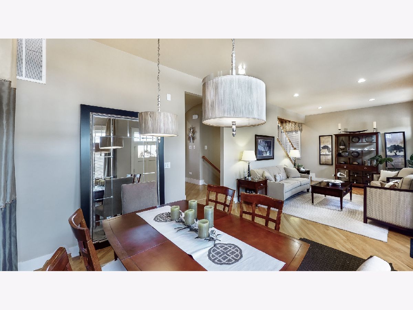
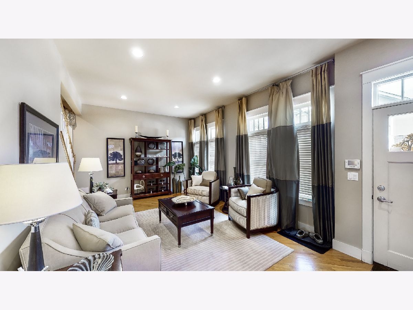
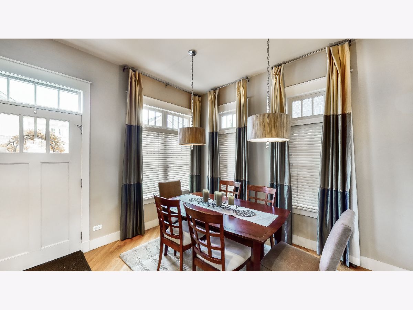
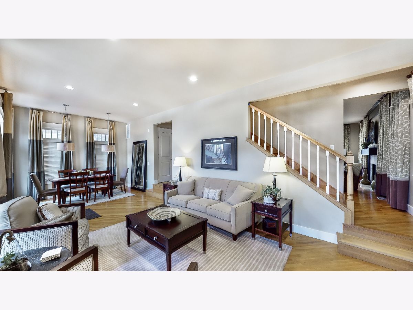
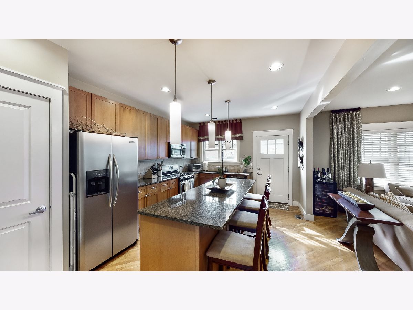
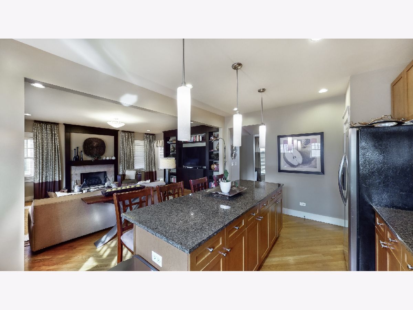
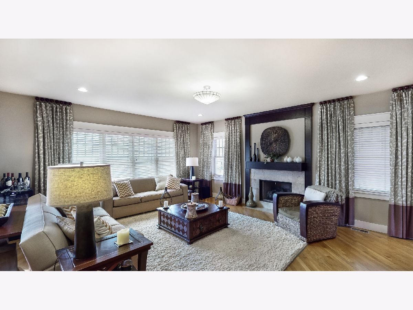
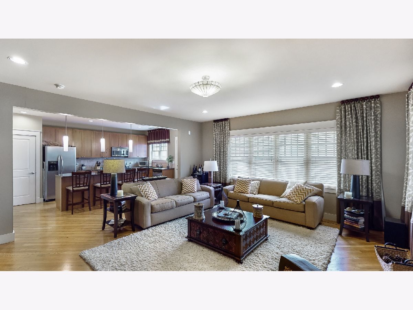
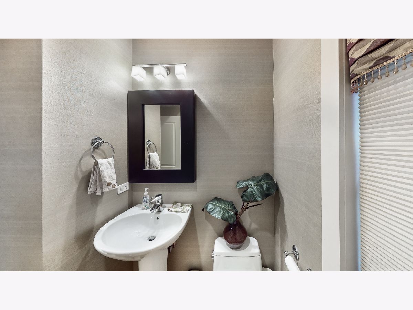
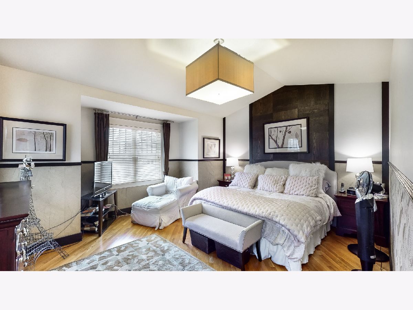
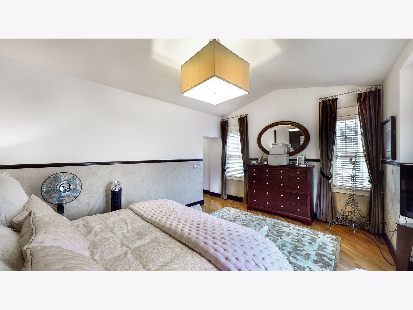
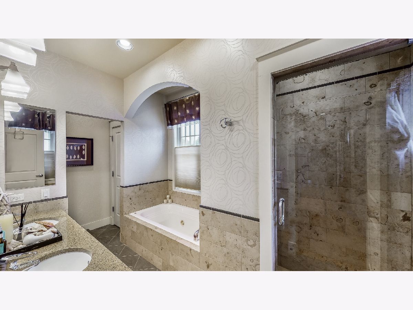
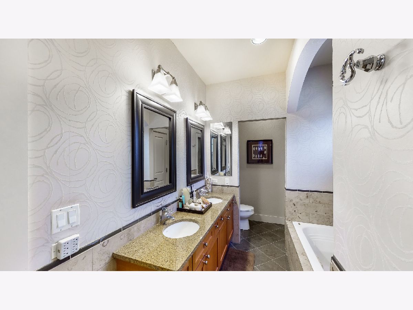
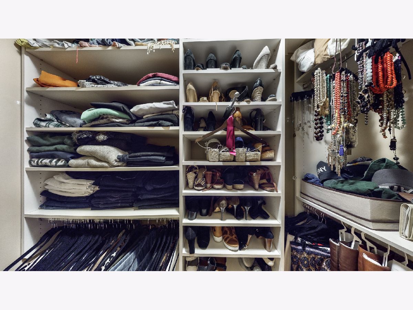
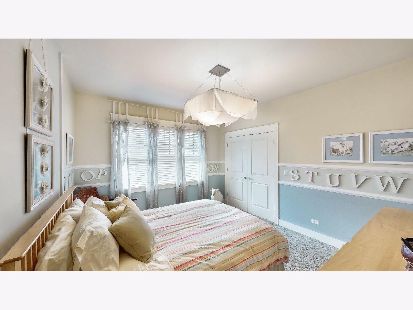
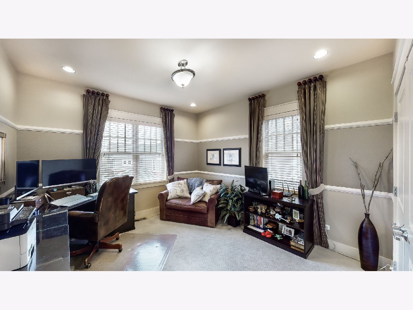
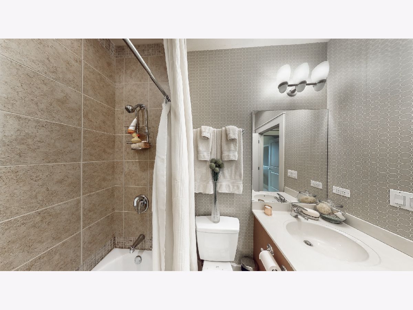
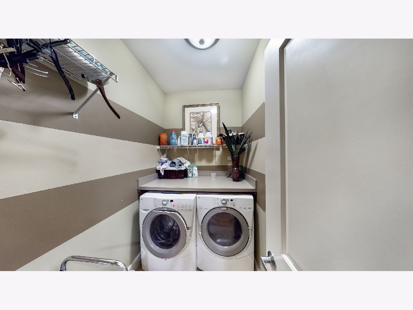
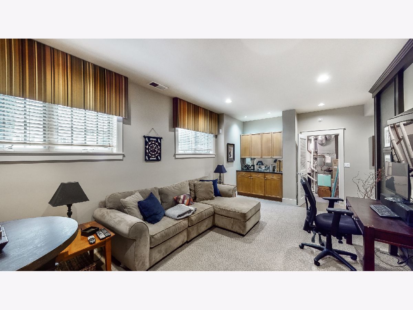
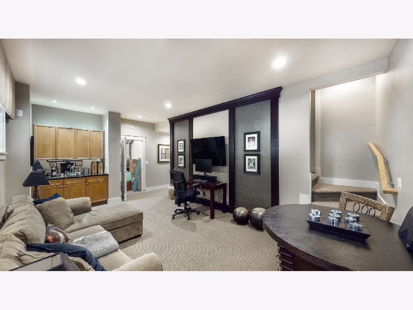
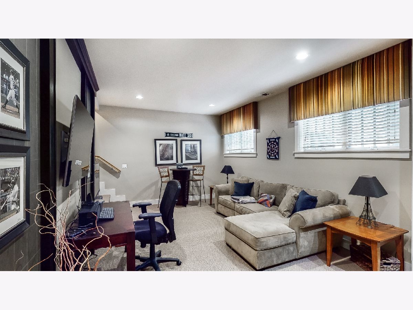
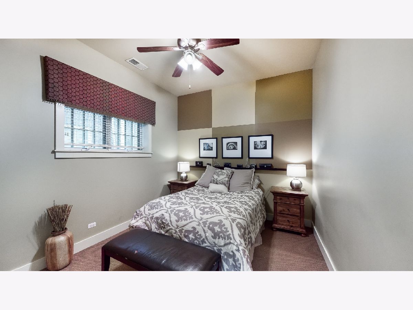
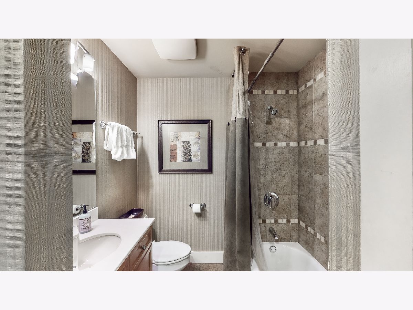
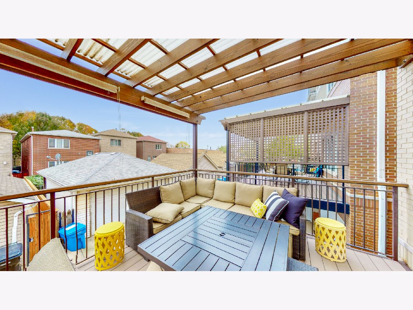
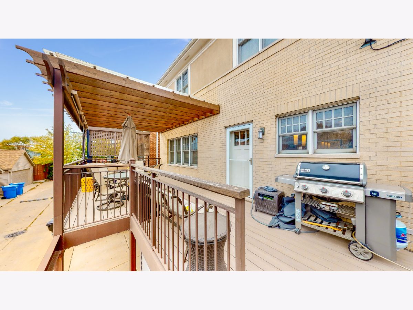
Room Specifics
Total Bedrooms: 4
Bedrooms Above Ground: 4
Bedrooms Below Ground: 0
Dimensions: —
Floor Type: Carpet
Dimensions: —
Floor Type: Carpet
Dimensions: —
Floor Type: Carpet
Full Bathrooms: 4
Bathroom Amenities: Separate Shower,Double Sink,Soaking Tub
Bathroom in Basement: —
Rooms: Recreation Room
Basement Description: None
Other Specifics
| 2 | |
| Concrete Perimeter | |
| Concrete | |
| Deck | |
| None | |
| 36X57 | |
| Unfinished | |
| Full | |
| Vaulted/Cathedral Ceilings, Hardwood Floors, Second Floor Laundry, Walk-In Closet(s), Bookcases, Ceiling - 10 Foot, Drapes/Blinds, Granite Counters, Separate Dining Room | |
| Range, Microwave, Dishwasher, Refrigerator, Disposal, Stainless Steel Appliance(s), Gas Cooktop, Gas Oven | |
| Not in DB | |
| Sidewalks, Street Lights | |
| — | |
| — | |
| Wood Burning |
Tax History
| Year | Property Taxes |
|---|---|
| 2021 | $10,623 |
Contact Agent
Nearby Similar Homes
Nearby Sold Comparables
Contact Agent
Listing Provided By
Keller Williams ONEChicago


