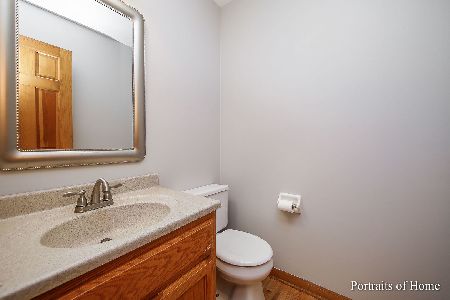3628 Lawrence Drive, Naperville, Illinois 60564
$490,000
|
Sold
|
|
| Status: | Closed |
| Sqft: | 3,590 |
| Cost/Sqft: | $141 |
| Beds: | 4 |
| Baths: | 3 |
| Year Built: | 1993 |
| Property Taxes: | $12,154 |
| Days On Market: | 3057 |
| Lot Size: | 0,26 |
Description
STUNNING AND SPACIOUS Custom Oak Hill home, updated and move-in-ready. Prime location in the desirable family neighborhood - ASHBURY & Award winning 204 school district. On the same street & walking distance to: Community Clubhouse, Pool, Pond and Elementary school. Rare double door entrance! Inviting 2-story foyer with custom octagon double ceiling. Open floor plan provides lots of light and spacious feel. Spectacular 2-story family room with fireplace, skylights, extended bay window and dual staircase. Sunroom off the kitchen that is surrounded by windows and looks out to two impressive brick patios for all your outdoor entertaining needs. The backyard is fully landscaped with your very own apple tree. BRAND NEW, JUST FINISHED Master bathroom with an oversize walk in shower and skylight to let in natural light. Granite countertops and double oven in the kitchen and all newly painted. New furnace, air conditioner and water heater. WELCOME HOME!!
Property Specifics
| Single Family | |
| — | |
| — | |
| 1993 | |
| Partial | |
| — | |
| No | |
| 0.26 |
| Will | |
| — | |
| 510 / Annual | |
| Clubhouse,Pool | |
| Lake Michigan | |
| Public Sewer | |
| 09742630 | |
| 0701113100410000 |
Nearby Schools
| NAME: | DISTRICT: | DISTANCE: | |
|---|---|---|---|
|
Grade School
Patterson Elementary School |
204 | — | |
|
Middle School
Crone Middle School |
204 | Not in DB | |
|
High School
Neuqua Valley High School |
204 | Not in DB | |
Property History
| DATE: | EVENT: | PRICE: | SOURCE: |
|---|---|---|---|
| 3 Jan, 2018 | Sold | $490,000 | MRED MLS |
| 26 Oct, 2017 | Under contract | $505,000 | MRED MLS |
| — | Last price change | $519,000 | MRED MLS |
| 6 Sep, 2017 | Listed for sale | $519,000 | MRED MLS |
Room Specifics
Total Bedrooms: 4
Bedrooms Above Ground: 4
Bedrooms Below Ground: 0
Dimensions: —
Floor Type: —
Dimensions: —
Floor Type: —
Dimensions: —
Floor Type: —
Full Bathrooms: 3
Bathroom Amenities: —
Bathroom in Basement: 0
Rooms: Den,Sun Room
Basement Description: Finished
Other Specifics
| 3 | |
| — | |
| Concrete | |
| — | |
| — | |
| 3590 SQ FT | |
| — | |
| Full | |
| — | |
| — | |
| Not in DB | |
| — | |
| — | |
| — | |
| — |
Tax History
| Year | Property Taxes |
|---|---|
| 2018 | $12,154 |
Contact Agent
Nearby Similar Homes
Nearby Sold Comparables
Contact Agent
Listing Provided By
Coldwell Banker Residential









