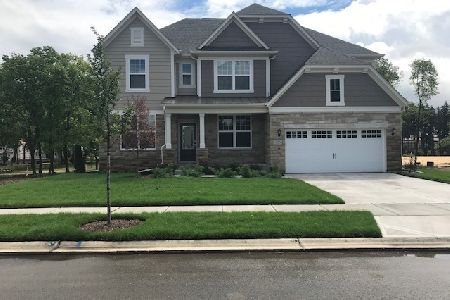3636 Lawrence Drive, Naperville, Illinois 60564
$535,000
|
Sold
|
|
| Status: | Closed |
| Sqft: | 3,059 |
| Cost/Sqft: | $180 |
| Beds: | 4 |
| Baths: | 3 |
| Year Built: | 1993 |
| Property Taxes: | $11,419 |
| Days On Market: | 1732 |
| Lot Size: | 0,00 |
Description
Perfect location in desirable Ashbury! This updated home is situated between the clubhouse/pool and the elementary school! You couldn't get any closer to all the amenities that Ashbury has to offer! So many recent updates- entire house freshly painted, refinished hardwood floors, NEW carpeting on 1st and 2nd levels, newer carpeting in finished basement. NEW HVAC 2019. NEW roof and gutters. New hot water heater. Entire exterior just painted! This house has a massive family room with a vaulted ceiling, a two story fireplace and is open to the spacious kitchen. The entire space is illuminated with so much natural light from the wall of windows! Who wouldn't love this kitchen - corian counters, an island with seating, SS appliances, planning desk and an abundance of cabinets. Office at home in the large first floor den with French doors for privacy. A large living room and separate dining room complete the first floor. The master bedroom features a HUGE walk-in closet, tray ceiling and private spa bath. The additional bedrooms are quite large and have good closet space. Your finished basement adds a large "rec" room, game room and another "bonus" area . The kids will LOVE IT! Enjoy the outdoors on the paver patio. Large yard for a playset or yard games. This house also features a 3 car sideload garage. Won't last!
Property Specifics
| Single Family | |
| — | |
| — | |
| 1993 | |
| Full | |
| — | |
| No | |
| — |
| Will | |
| Ashbury | |
| 600 / Annual | |
| Clubhouse,Pool | |
| Lake Michigan | |
| Public Sewer | |
| 11045483 | |
| 0701113100430000 |
Nearby Schools
| NAME: | DISTRICT: | DISTANCE: | |
|---|---|---|---|
|
Grade School
Patterson Elementary School |
204 | — | |
|
Middle School
Crone Middle School |
204 | Not in DB | |
|
High School
Neuqua Valley High School |
204 | Not in DB | |
Property History
| DATE: | EVENT: | PRICE: | SOURCE: |
|---|---|---|---|
| 1 Jul, 2021 | Sold | $535,000 | MRED MLS |
| 27 Apr, 2021 | Under contract | $550,000 | MRED MLS |
| 23 Apr, 2021 | Listed for sale | $550,000 | MRED MLS |
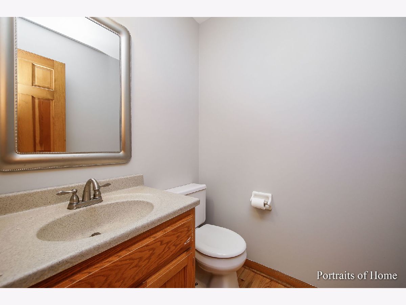
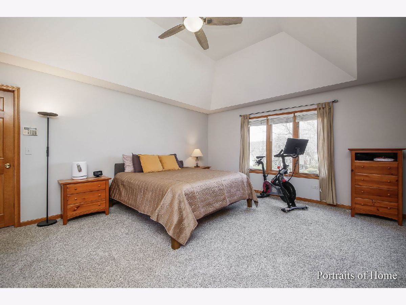
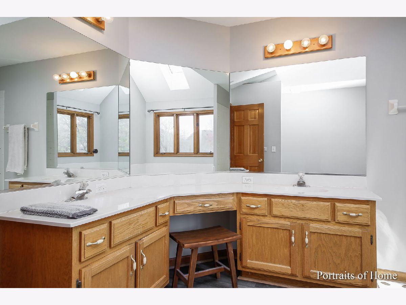
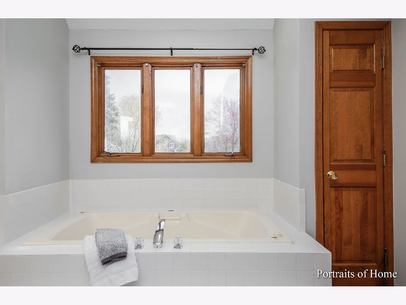
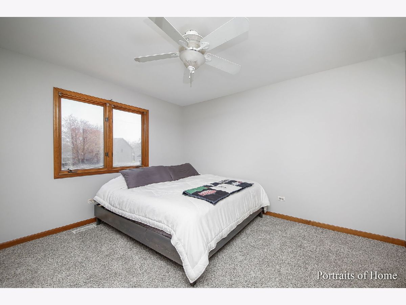
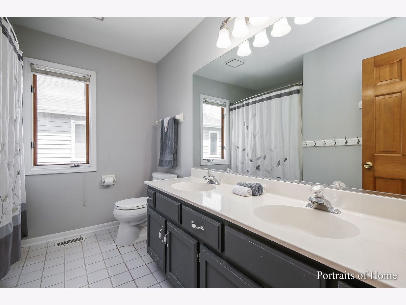
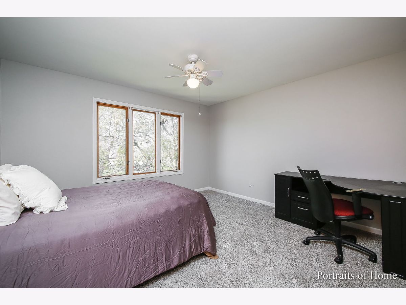
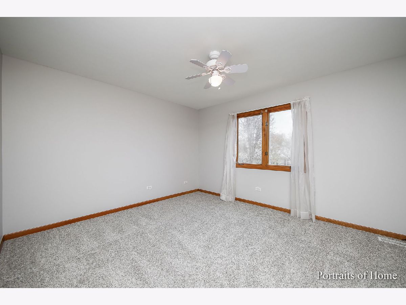
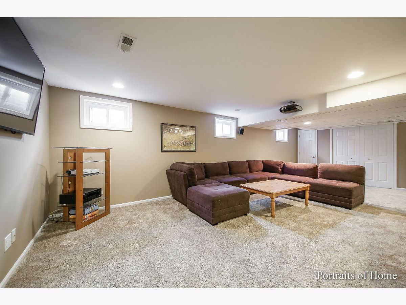
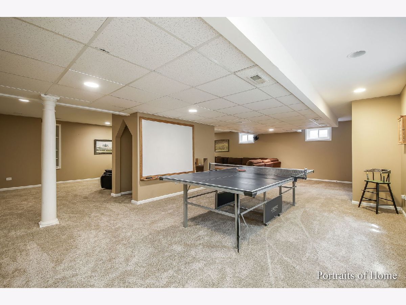
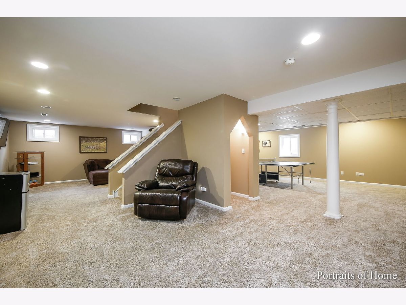
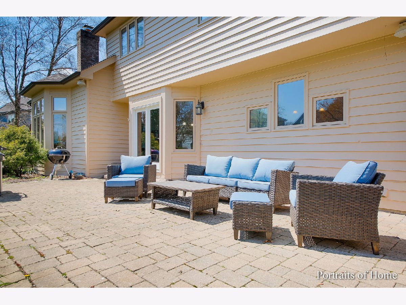
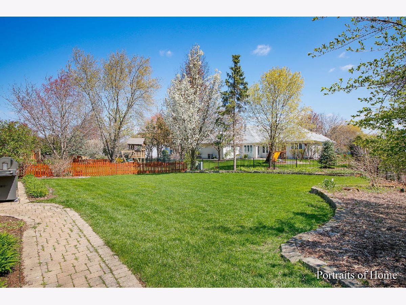
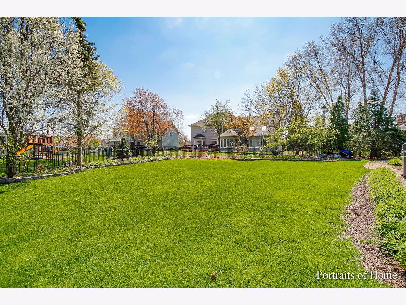
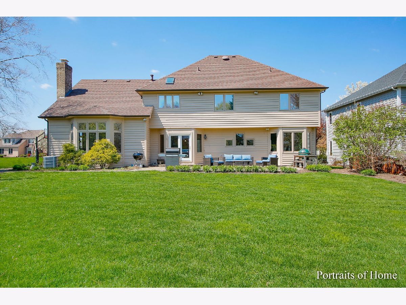
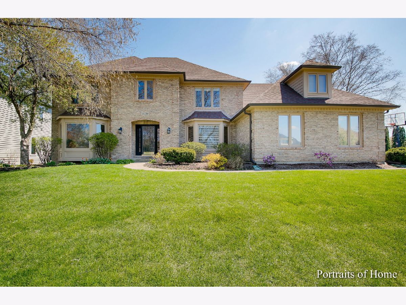
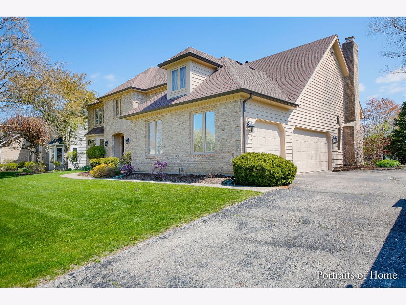
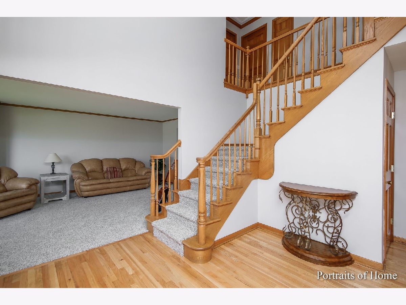
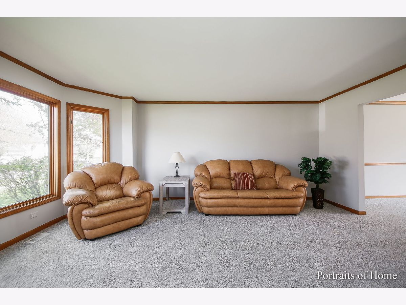
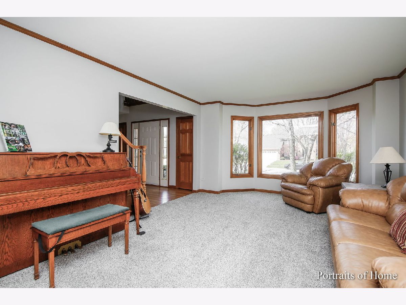
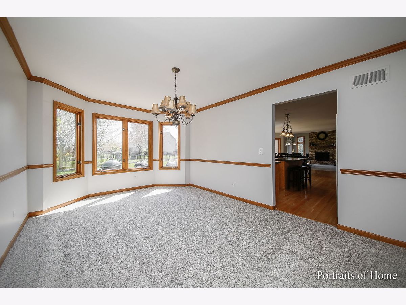
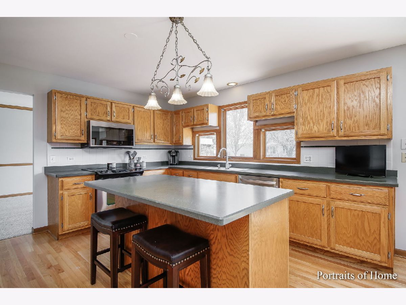
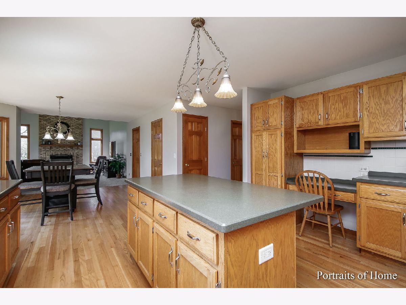
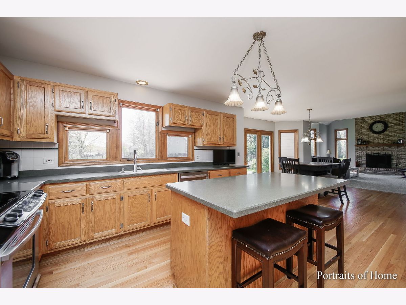
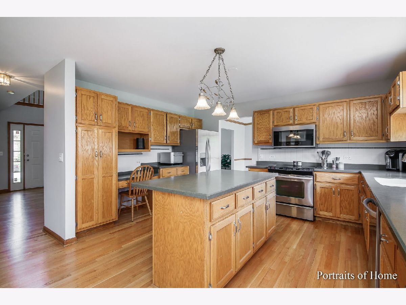
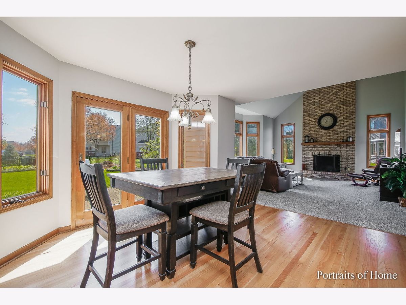
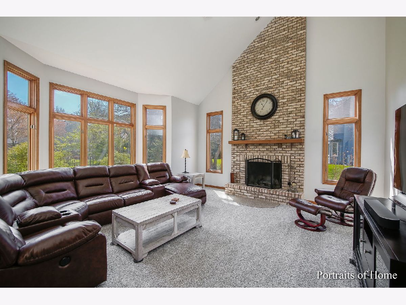
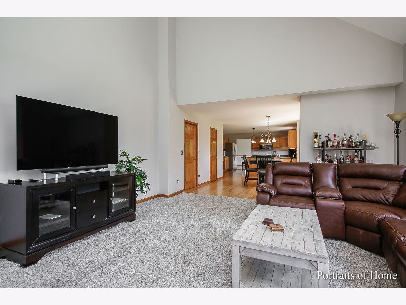
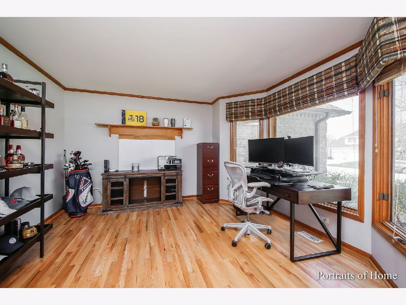
Room Specifics
Total Bedrooms: 4
Bedrooms Above Ground: 4
Bedrooms Below Ground: 0
Dimensions: —
Floor Type: Carpet
Dimensions: —
Floor Type: Carpet
Dimensions: —
Floor Type: Carpet
Full Bathrooms: 3
Bathroom Amenities: Whirlpool,Separate Shower,Double Sink
Bathroom in Basement: 0
Rooms: Eating Area,Foyer,Game Room,Office,Recreation Room,Other Room
Basement Description: Finished,Crawl
Other Specifics
| 3 | |
| — | |
| Asphalt | |
| Brick Paver Patio | |
| — | |
| 12590 | |
| — | |
| Full | |
| Vaulted/Cathedral Ceilings, Skylight(s), Hardwood Floors, First Floor Laundry, Walk-In Closet(s) | |
| Range, Microwave, Dishwasher, Refrigerator, Disposal, Stainless Steel Appliance(s) | |
| Not in DB | |
| Clubhouse, Park, Pool, Tennis Court(s), Lake, Curbs, Sidewalks | |
| — | |
| — | |
| Wood Burning |
Tax History
| Year | Property Taxes |
|---|---|
| 2021 | $11,419 |
Contact Agent
Nearby Similar Homes
Nearby Sold Comparables
Contact Agent
Listing Provided By
Keller Williams Infinity







