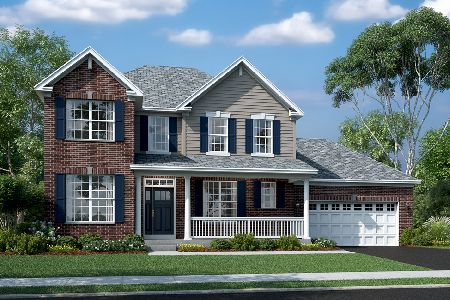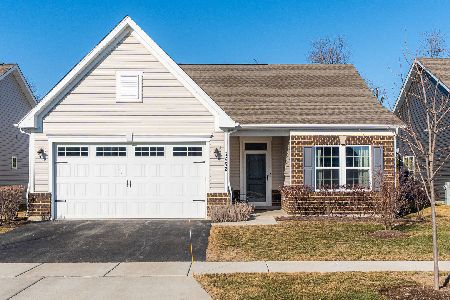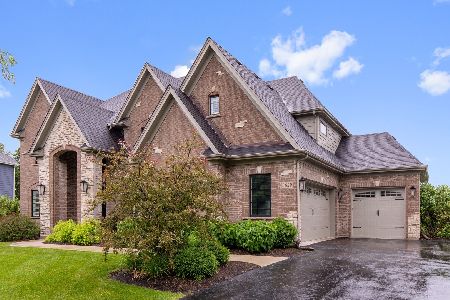3629 Doral Drive, Elgin, Illinois 60124
$482,495
|
Sold
|
|
| Status: | Closed |
| Sqft: | 3,728 |
| Cost/Sqft: | $130 |
| Beds: | 4 |
| Baths: | 4 |
| Year Built: | 2019 |
| Property Taxes: | $0 |
| Days On Market: | 2115 |
| Lot Size: | 0,23 |
Description
This home is Move in Ready available for showings by private appointment or video showing! Experience Luxury At Toll Brothers Golf Course Community Bowes Creek Country Club in Elgin. Our beautiful Harvard Federal home is located on home site #658 in our award winning Master Plan Community. Home features a overized island over looking our spacious breakfast area, beautiful two-story family room, grand two-story foyer entrance, luxury master bedroom with two walk-in closets and luxury bathroom, 9ft ceilings are included on the 1st floor and basement. Basement is prepped for your future bathroom too! This Community is centrally located just 2.2 miles away from Randall Rd. and all of your shopping nearby! 15mins from downtown St. Charles for great night life, 10min from Big Timber Train Station, and 12min drive to I90! This home is a must see!Showings by private appointment or video tour.
Property Specifics
| Single Family | |
| — | |
| Colonial | |
| 2019 | |
| Full | |
| HARVARD LEXINGTON | |
| No | |
| 0.23 |
| Kane | |
| Bowes Creek Country Club | |
| 46 / Monthly | |
| Other | |
| Public | |
| Public Sewer | |
| 10706775 | |
| 0536155014 |
Nearby Schools
| NAME: | DISTRICT: | DISTANCE: | |
|---|---|---|---|
|
Grade School
Otter Creek Elementary School |
46 | — | |
|
Middle School
Abbott Middle School |
46 | Not in DB | |
|
High School
South Elgin High School |
46 | Not in DB | |
Property History
| DATE: | EVENT: | PRICE: | SOURCE: |
|---|---|---|---|
| 20 Jul, 2020 | Sold | $482,495 | MRED MLS |
| 7 Jun, 2020 | Under contract | $484,995 | MRED MLS |
| 5 May, 2020 | Listed for sale | $484,995 | MRED MLS |
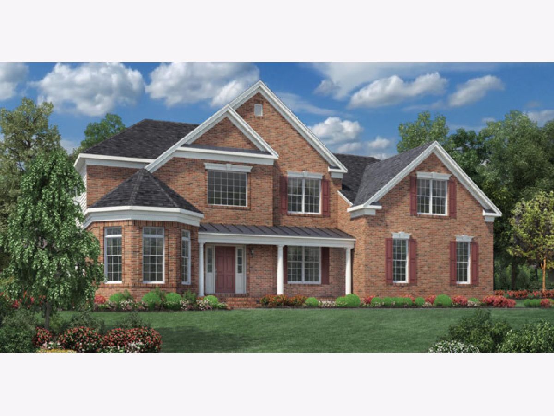
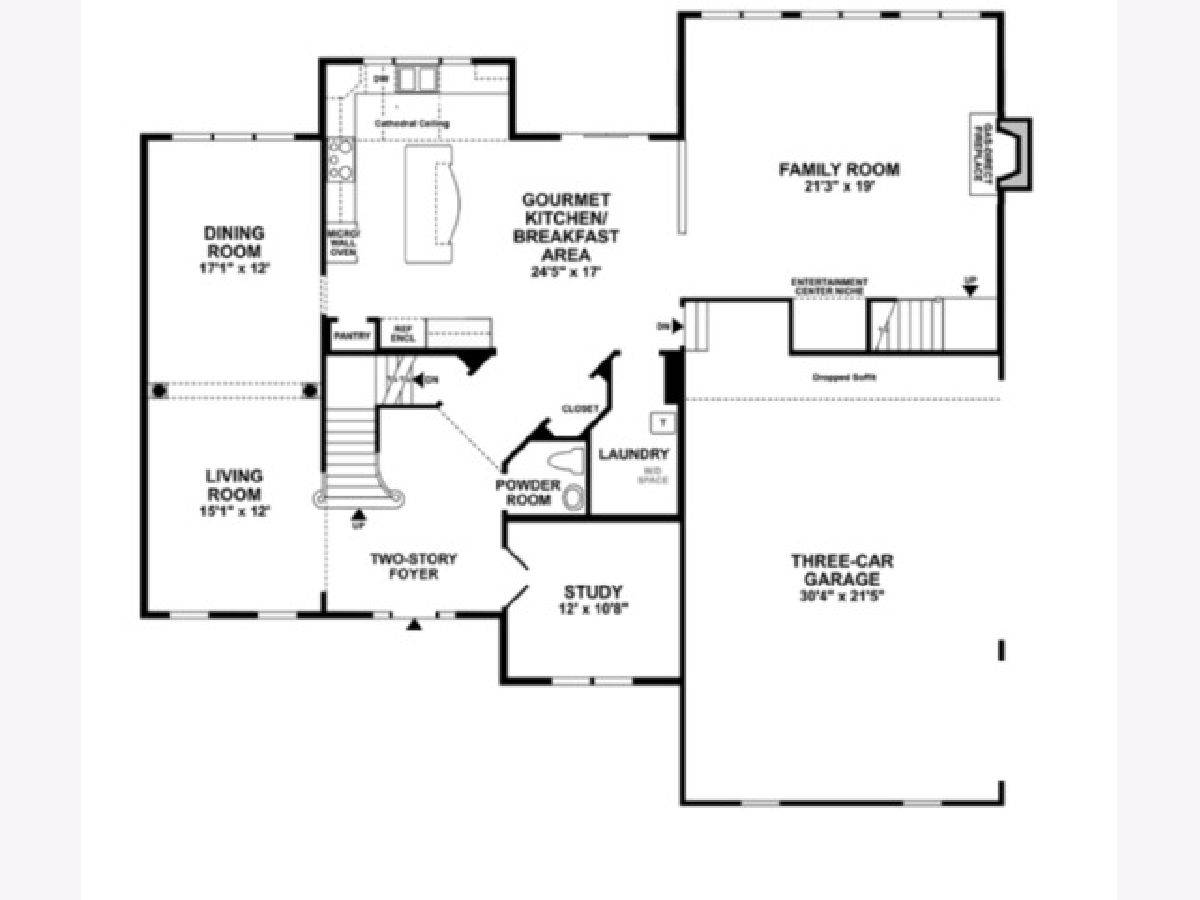
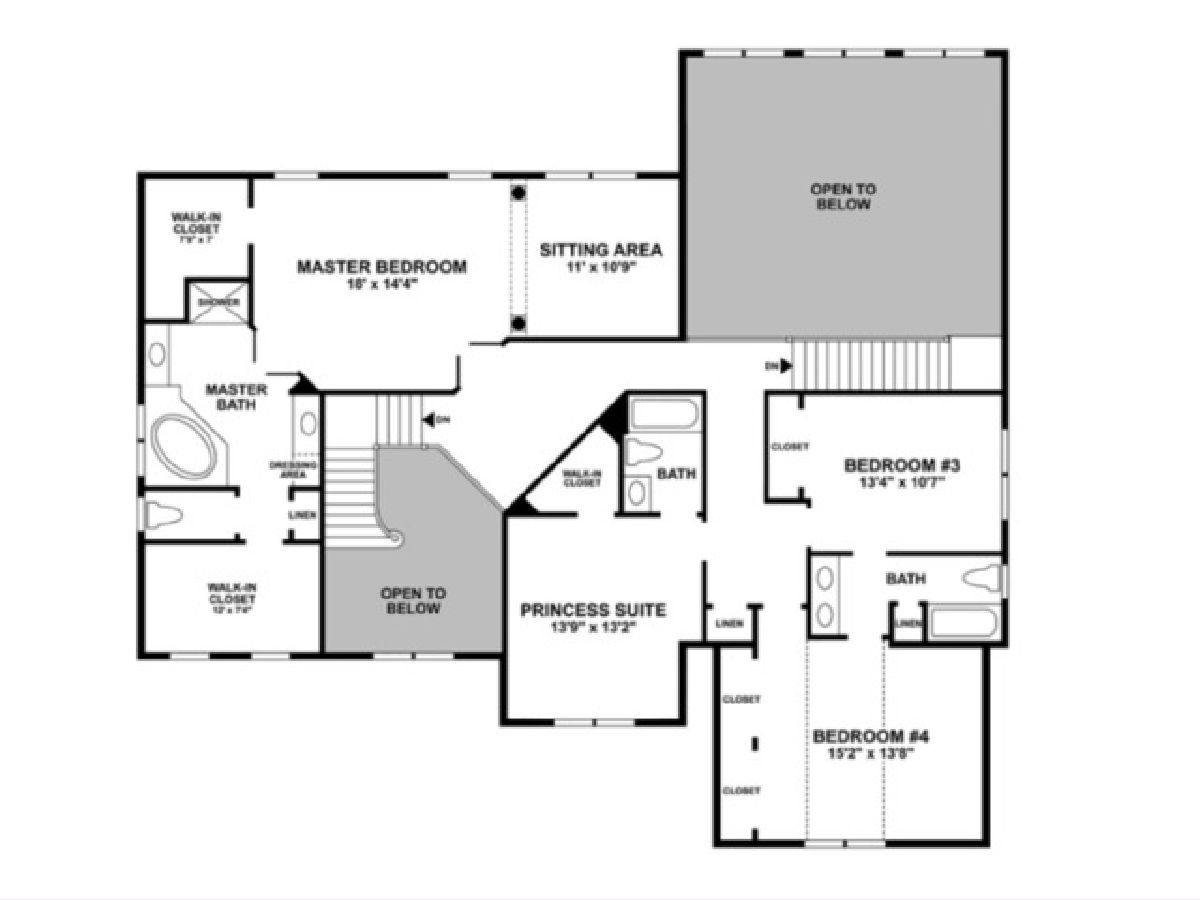
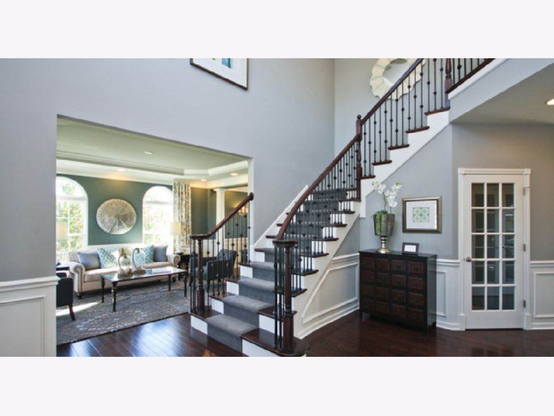
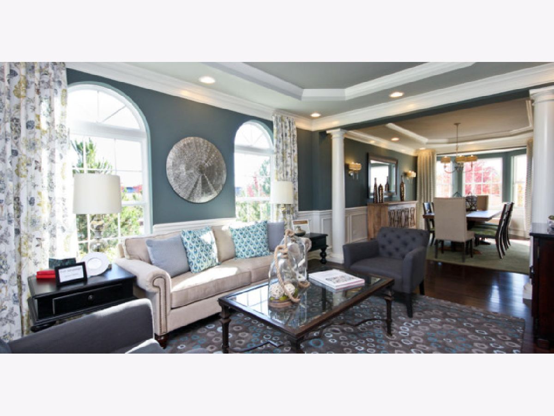
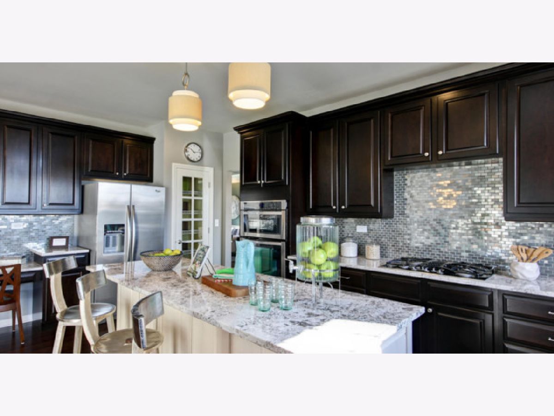
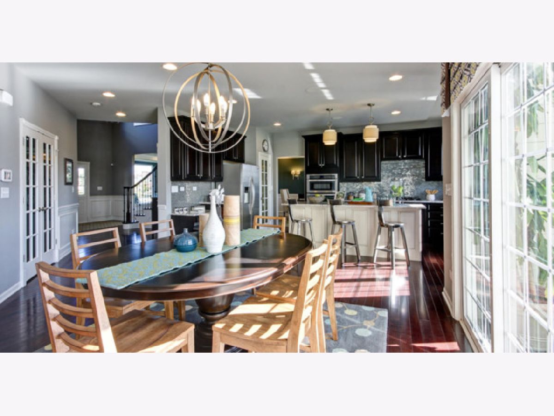
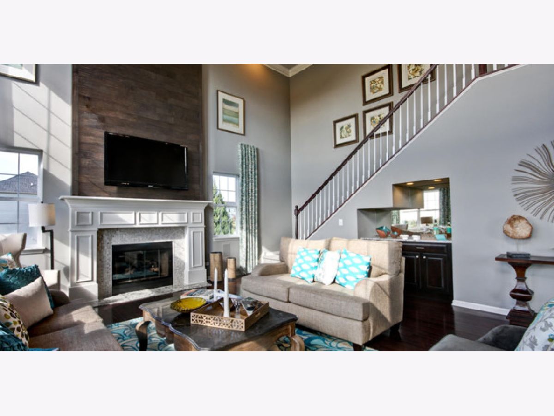
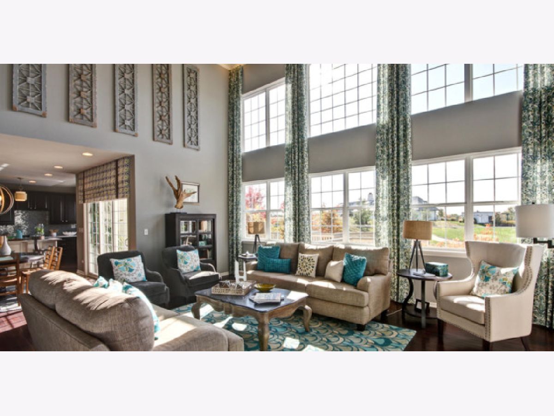
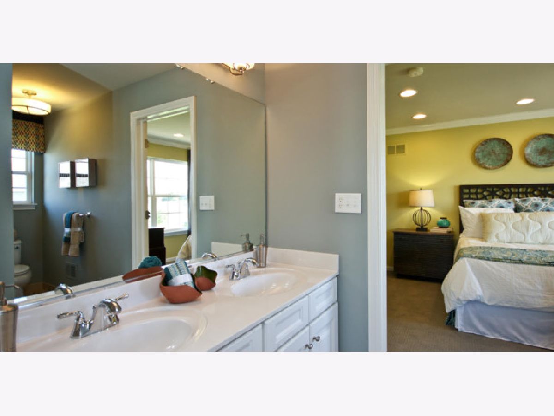
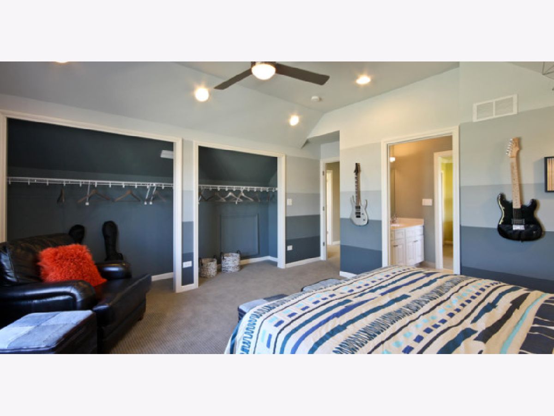
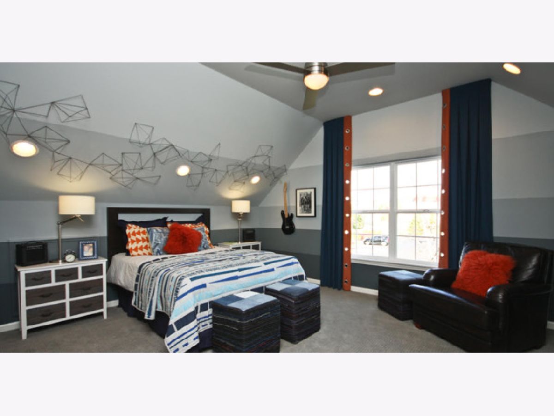
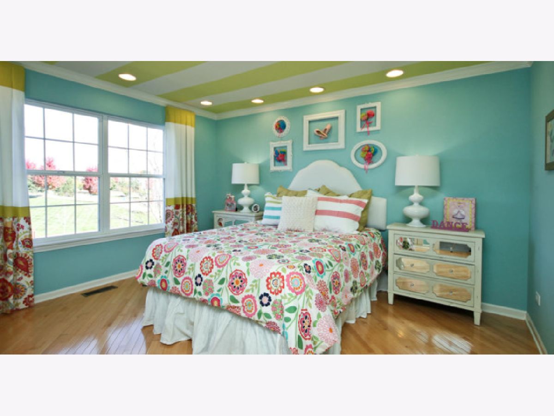
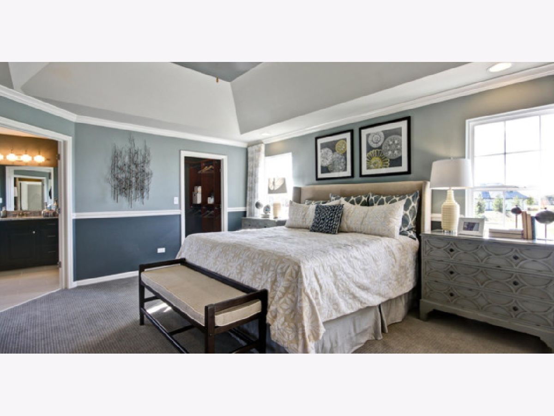
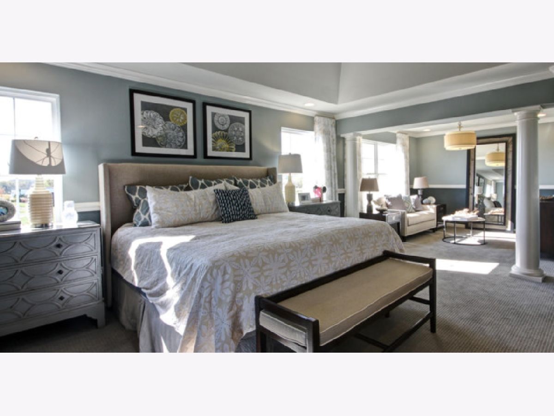
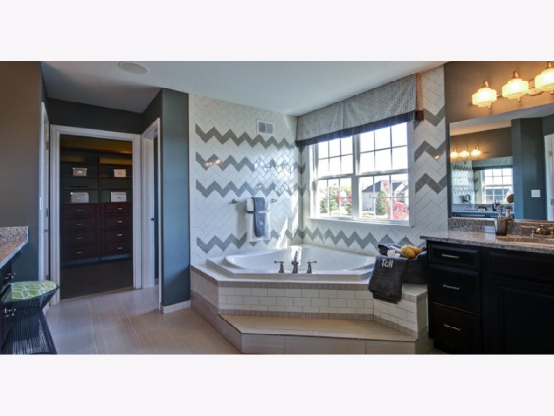

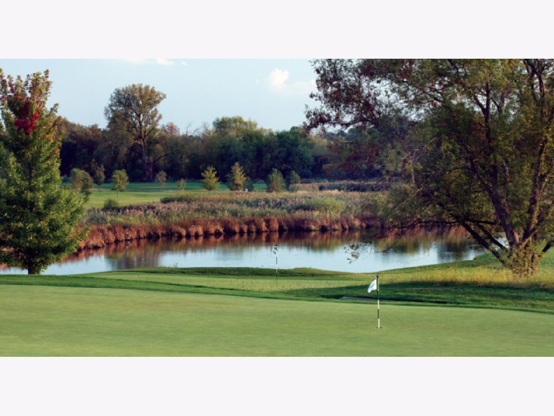
Room Specifics
Total Bedrooms: 4
Bedrooms Above Ground: 4
Bedrooms Below Ground: 0
Dimensions: —
Floor Type: Carpet
Dimensions: —
Floor Type: Carpet
Dimensions: —
Floor Type: Carpet
Full Bathrooms: 4
Bathroom Amenities: Separate Shower,Double Sink,Garden Tub
Bathroom in Basement: 0
Rooms: Den,Study
Basement Description: Unfinished
Other Specifics
| 3 | |
| Concrete Perimeter | |
| Asphalt | |
| Porch | |
| — | |
| 104X145 | |
| Unfinished | |
| Full | |
| Hardwood Floors, First Floor Laundry, Walk-In Closet(s) | |
| Microwave, Dishwasher, Disposal, Stainless Steel Appliance(s), Cooktop, Built-In Oven | |
| Not in DB | |
| Park, Lake, Curbs, Sidewalks, Street Lights, Street Paved | |
| — | |
| — | |
| Electric |
Tax History
| Year | Property Taxes |
|---|
Contact Agent
Nearby Similar Homes
Nearby Sold Comparables
Contact Agent
Listing Provided By
New Home Star of Chicago, LLC


