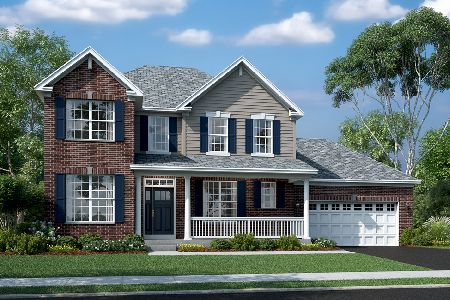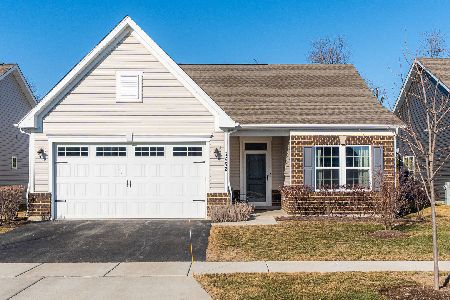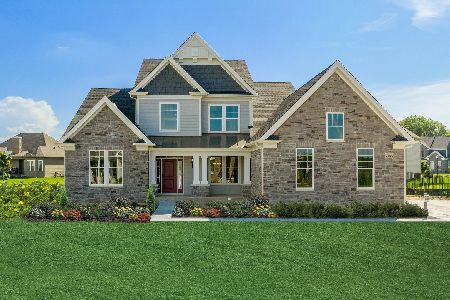3633 Wetlands Drive, Elgin, Illinois 60124
$530,000
|
Sold
|
|
| Status: | Closed |
| Sqft: | 4,654 |
| Cost/Sqft: | $118 |
| Beds: | 4 |
| Baths: | 5 |
| Year Built: | 2007 |
| Property Taxes: | $18,590 |
| Days On Market: | 4663 |
| Lot Size: | 0,00 |
Description
Gorgeous former model home on a premium lot backing to a pond. Gourmet kit w/high end Ss appliances, granite, island. Cozy sunroom. First floor den/Br w/private bath. Lux Mastr suite w/volume ceil's and sitting area. Lux Bath w/whirlpool, dbl bowl vanity and custom shower and tile. Bonus rm off Master suite. All Br's have access to a full bath. 2-sty stone Fp in Fam rm. HW flrs. Brick patio. Pool/clubhouse Stunning!
Property Specifics
| Single Family | |
| — | |
| Traditional | |
| 2007 | |
| Full | |
| MEREDITH | |
| Yes | |
| 0 |
| Kane | |
| Highland Woods | |
| 114 / Quarterly | |
| Insurance,Clubhouse,Exercise Facilities,Pool | |
| Public | |
| Public Sewer, Sewer-Storm | |
| 08342788 | |
| 0501385003 |
Nearby Schools
| NAME: | DISTRICT: | DISTANCE: | |
|---|---|---|---|
|
Grade School
Country Trails Elementary School |
301 | — | |
|
Middle School
Prairie Knolls Middle School |
301 | Not in DB | |
|
High School
Central High School |
301 | Not in DB | |
Property History
| DATE: | EVENT: | PRICE: | SOURCE: |
|---|---|---|---|
| 12 Aug, 2010 | Sold | $600,000 | MRED MLS |
| 28 Jun, 2010 | Under contract | $649,900 | MRED MLS |
| 9 Jun, 2010 | Listed for sale | $649,900 | MRED MLS |
| 15 Aug, 2013 | Sold | $530,000 | MRED MLS |
| 23 Jul, 2013 | Under contract | $550,000 | MRED MLS |
| 14 May, 2013 | Listed for sale | $550,000 | MRED MLS |
| 24 Mar, 2014 | Sold | $515,000 | MRED MLS |
| 12 Feb, 2014 | Under contract | $564,900 | MRED MLS |
| 25 Jan, 2014 | Listed for sale | $564,900 | MRED MLS |
Room Specifics
Total Bedrooms: 4
Bedrooms Above Ground: 4
Bedrooms Below Ground: 0
Dimensions: —
Floor Type: Carpet
Dimensions: —
Floor Type: Carpet
Dimensions: —
Floor Type: Carpet
Full Bathrooms: 5
Bathroom Amenities: Whirlpool,Separate Shower,Double Sink
Bathroom in Basement: 0
Rooms: Bonus Room,Breakfast Room,Den,Sun Room
Basement Description: Unfinished,Bathroom Rough-In
Other Specifics
| 3 | |
| Concrete Perimeter | |
| Concrete | |
| Brick Paver Patio | |
| Landscaped,Pond(s),Water View | |
| 88 X 132 X 122 X 130 | |
| Full,Unfinished | |
| Full | |
| Vaulted/Cathedral Ceilings, Skylight(s), Hardwood Floors, In-Law Arrangement, First Floor Laundry, First Floor Full Bath | |
| Double Oven, Microwave, Dishwasher, High End Refrigerator, Disposal, Stainless Steel Appliance(s) | |
| Not in DB | |
| Clubhouse, Pool, Tennis Courts, Sidewalks | |
| — | |
| — | |
| Wood Burning, Gas Log, Gas Starter |
Tax History
| Year | Property Taxes |
|---|---|
| 2010 | $17,260 |
| 2013 | $18,590 |
Contact Agent
Nearby Similar Homes
Nearby Sold Comparables
Contact Agent
Listing Provided By
Coldwell Banker Residential












