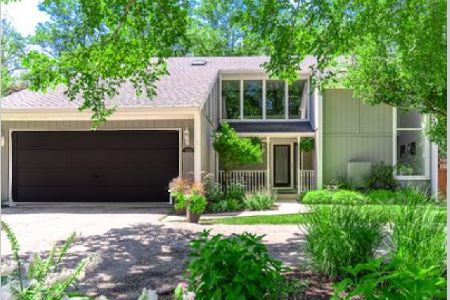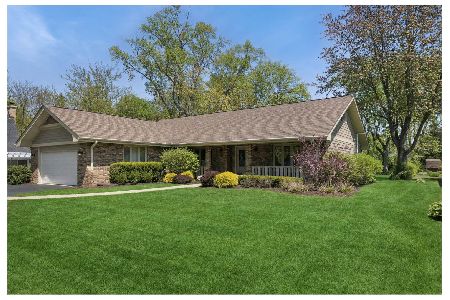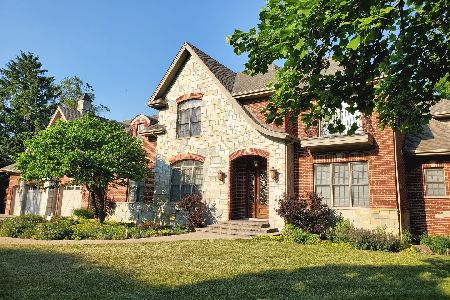6030 Bentley Avenue, Willowbrook, Illinois 60527
$650,000
|
Sold
|
|
| Status: | Closed |
| Sqft: | 2,843 |
| Cost/Sqft: | $242 |
| Beds: | 5 |
| Baths: | 3 |
| Year Built: | 1930 |
| Property Taxes: | $12,366 |
| Days On Market: | 3555 |
| Lot Size: | 1,50 |
Description
Looking for a family friendly retreat with the feeling of country living just minutes from everything, transportation, groceries, restaurants and shopping? Look no further because this home has everything you can imagine and more!!! This 1930 farmhouse has been lovingly restored and expanded, most recently in 2001. Vintage crown moldings and baseboards carefully matched with custom-stained doors and woodwork throughout. Original hard wood floors through original part of the house. Generous windows offer a leafy view over the secluded yard. This one and a half acre lot is heavily treed with specimens including oaks, maples blue spruce, white pine, black walnuts, huge elms and many more. Do not miss amazing bonus room attached to garage, along with bedroom/office opportunity, garden room and full framed attic over garage, AMAZING SPACE all framed out. This unique property has more to offer than you can imagine. You do not want to miss this one!!!
Property Specifics
| Single Family | |
| — | |
| Farmhouse | |
| 1930 | |
| Partial | |
| — | |
| No | |
| 1.5 |
| Du Page | |
| — | |
| 0 / Not Applicable | |
| None | |
| Lake Michigan,Public | |
| Public Sewer | |
| 09151991 | |
| 0915401014 |
Nearby Schools
| NAME: | DISTRICT: | DISTANCE: | |
|---|---|---|---|
|
Grade School
Maercker Elementary School |
60 | — | |
|
Middle School
Westview Hills Middle School |
60 | Not in DB | |
|
High School
Hinsdale Central High School |
86 | Not in DB | |
Property History
| DATE: | EVENT: | PRICE: | SOURCE: |
|---|---|---|---|
| 3 Aug, 2016 | Sold | $650,000 | MRED MLS |
| 14 Jun, 2016 | Under contract | $689,000 | MRED MLS |
| — | Last price change | $719,000 | MRED MLS |
| 1 Mar, 2016 | Listed for sale | $749,000 | MRED MLS |
Room Specifics
Total Bedrooms: 5
Bedrooms Above Ground: 5
Bedrooms Below Ground: 0
Dimensions: —
Floor Type: Carpet
Dimensions: —
Floor Type: Hardwood
Dimensions: —
Floor Type: Carpet
Dimensions: —
Floor Type: —
Full Bathrooms: 3
Bathroom Amenities: Whirlpool
Bathroom in Basement: 0
Rooms: Bedroom 5,Den,Deck,Mud Room,Pantry
Basement Description: Unfinished
Other Specifics
| 2.5 | |
| Concrete Perimeter | |
| Asphalt,Side Drive | |
| Deck, Storms/Screens | |
| — | |
| 165 X 419 | |
| Unfinished | |
| Full | |
| Hardwood Floors | |
| Range, Microwave, Dishwasher, Refrigerator, Washer, Dryer, Disposal | |
| Not in DB | |
| Street Lights, Street Paved | |
| — | |
| — | |
| Double Sided, Wood Burning, Attached Fireplace Doors/Screen, Gas Starter, Includes Accessories |
Tax History
| Year | Property Taxes |
|---|---|
| 2016 | $12,366 |
Contact Agent
Nearby Similar Homes
Nearby Sold Comparables
Contact Agent
Listing Provided By
Village Sotheby's International Realty











