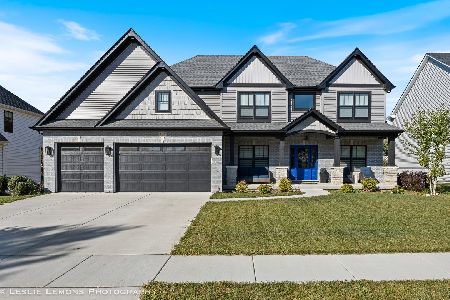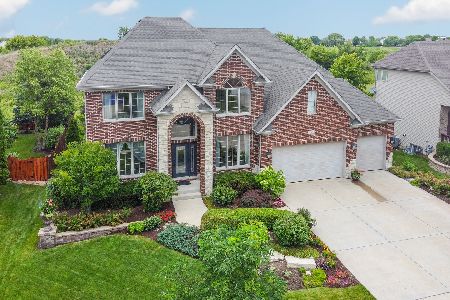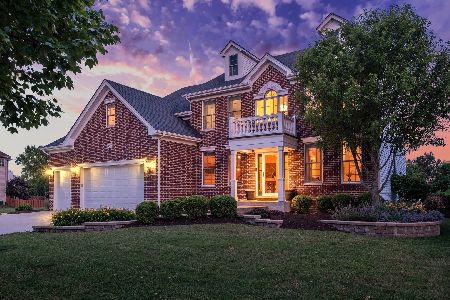363 Andover Drive, Oswego, Illinois 60543
$480,000
|
Sold
|
|
| Status: | Closed |
| Sqft: | 3,091 |
| Cost/Sqft: | $154 |
| Beds: | 4 |
| Baths: | 5 |
| Year Built: | 2008 |
| Property Taxes: | $13,428 |
| Days On Market: | 2148 |
| Lot Size: | 0,36 |
Description
Why build when you can have it all now? Exquisite curb appeal and professional landscaping greet you as you enter this simply stunning 5 bedroom, 4 1/2 bath home with every upgrade you could dream of! Newly refinished hardwood floors, gourmet kitchen with oversized center island, granite counters, Brakur cherry cabinets with pull out drawers, upgraded appliances and so much more. Family room features soaring ceilings, angled fireplace with views of the private, extra deep backyard backing to open space with a Rainbird sprinkler system. Upgraded white trim package throughout home with solid wood doors and Pella windows, dual zone heating and cooling system and a tankless water heater. Master bedroom has tray ceiling, walk in closet with California Closets, spacious master bath with separate vanities, double shower with bench and frameless glass and a soaking tub. Three additional bedrooms with ample walk in closet space, jack and jill bath and another private guest suite. Professionally finished basement with kitchenette, bedroom and full bath. Don't forget to check out the secret bookcase under the stairs! Fall in love with this Deerpath beauty that includes a great location- convenient to bike paths, award winning schools, shopping and downtown. This is it!
Property Specifics
| Single Family | |
| — | |
| Traditional | |
| 2008 | |
| Full,Walkout | |
| CUSTOM | |
| No | |
| 0.36 |
| Kendall | |
| Deerpath Trails | |
| 140 / Annual | |
| Insurance | |
| Public | |
| Public Sewer, Sewer-Storm | |
| 10585813 | |
| 0329230018 |
Nearby Schools
| NAME: | DISTRICT: | DISTANCE: | |
|---|---|---|---|
|
Grade School
Prairie Point Elementary School |
308 | — | |
|
Middle School
Traughber Junior High School |
308 | Not in DB | |
|
High School
Oswego High School |
308 | Not in DB | |
Property History
| DATE: | EVENT: | PRICE: | SOURCE: |
|---|---|---|---|
| 29 Sep, 2014 | Sold | $390,500 | MRED MLS |
| 26 Aug, 2014 | Under contract | $399,900 | MRED MLS |
| 7 Aug, 2014 | Listed for sale | $399,900 | MRED MLS |
| 24 Apr, 2020 | Sold | $480,000 | MRED MLS |
| 27 Feb, 2020 | Under contract | $475,000 | MRED MLS |
| 25 Feb, 2020 | Listed for sale | $475,000 | MRED MLS |
Room Specifics
Total Bedrooms: 5
Bedrooms Above Ground: 4
Bedrooms Below Ground: 1
Dimensions: —
Floor Type: Carpet
Dimensions: —
Floor Type: Carpet
Dimensions: —
Floor Type: Carpet
Dimensions: —
Floor Type: —
Full Bathrooms: 5
Bathroom Amenities: Separate Shower,Double Sink,Double Shower,Soaking Tub
Bathroom in Basement: 1
Rooms: Bedroom 5,Breakfast Room,Deck,Foyer,Office,Recreation Room,Walk In Closet
Basement Description: Finished,Exterior Access
Other Specifics
| 3 | |
| Concrete Perimeter | |
| Concrete | |
| Deck, Porch | |
| Landscaped,Mature Trees | |
| 81 X 203 X 81 X 207 | |
| — | |
| Full | |
| Vaulted/Cathedral Ceilings, Bar-Wet, Hardwood Floors, In-Law Arrangement, First Floor Laundry, Built-in Features, Walk-In Closet(s) | |
| Range, Microwave, Dishwasher, Refrigerator, Washer, Dryer, Disposal, Stainless Steel Appliance(s), Wine Refrigerator, Water Softener | |
| Not in DB | |
| Park, Curbs, Sidewalks, Street Lights, Street Paved | |
| — | |
| — | |
| Gas Log, Gas Starter |
Tax History
| Year | Property Taxes |
|---|---|
| 2014 | $12,500 |
| 2020 | $13,428 |
Contact Agent
Nearby Similar Homes
Nearby Sold Comparables
Contact Agent
Listing Provided By
john greene, Realtor











