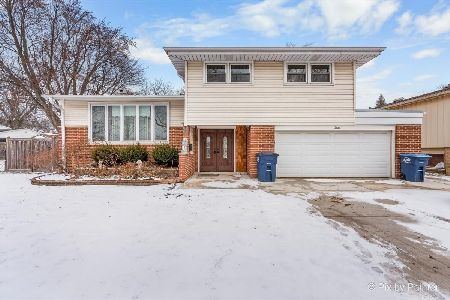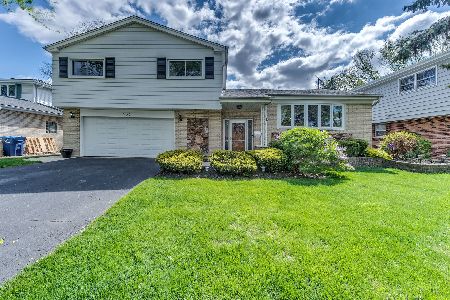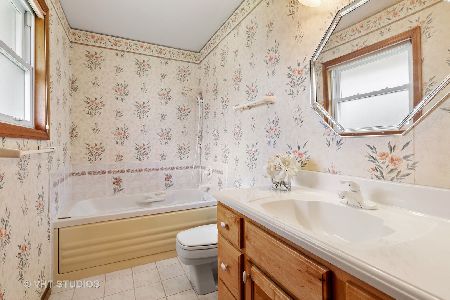363 Millers Road, Des Plaines, Illinois 60016
$340,000
|
Sold
|
|
| Status: | Closed |
| Sqft: | 1,943 |
| Cost/Sqft: | $175 |
| Beds: | 3 |
| Baths: | 2 |
| Year Built: | 1960 |
| Property Taxes: | $4,611 |
| Days On Market: | 1260 |
| Lot Size: | 0,22 |
Description
Curb appeal and so much more! This all brick ranch home is so much bigger then it appears, due to its huge addition! So much has been done for you. A gardeners delight as well as a home fit for entertaining. Hardwood flooring throughout. Remodeled kitchen with Corian counter, 42" cabinets with updated appliances. Eating counter, as well as eating area with plenty of additional cabinets. Huge family room with vaulted ceiling, with wood burning fireplace with gas starter. Sliding doors lead to your stone patio with pond and fish, as well as large fenced yard which is beautifully landscaped. Very quiet, peaceful yard with retractable awning. Mud room and dining area are part of the addition. Newer Pella windows with two bay windows. Canned lighting, skylights as well as several solar tubes makes this home a bright delight. Bathrooms have been remodeled. Roof approx. 10 yrs. old. New concrete sidewalk added from side of home to backyard. Large basement which makes for a nice rec room or area for setting up a home office. Other half of basement has laundry with tub, as well as large storage area. There is a cemented crawlspace area with sump that was added with the addition.
Property Specifics
| Single Family | |
| — | |
| — | |
| 1960 | |
| — | |
| BRICK RANCH | |
| No | |
| 0.22 |
| Cook | |
| High Ridge Knolls | |
| — / Not Applicable | |
| — | |
| — | |
| — | |
| 11610735 | |
| 08134010110000 |
Nearby Schools
| NAME: | DISTRICT: | DISTANCE: | |
|---|---|---|---|
|
Grade School
Brentwood Elementary School |
59 | — | |
|
Middle School
Friendship Junior High School |
59 | Not in DB | |
|
High School
Elk Grove High School |
214 | Not in DB | |
Property History
| DATE: | EVENT: | PRICE: | SOURCE: |
|---|---|---|---|
| 30 Sep, 2022 | Sold | $340,000 | MRED MLS |
| 23 Aug, 2022 | Under contract | $340,000 | MRED MLS |
| 22 Aug, 2022 | Listed for sale | $340,000 | MRED MLS |
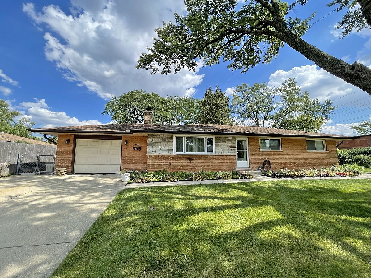
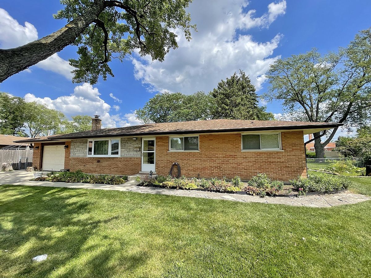
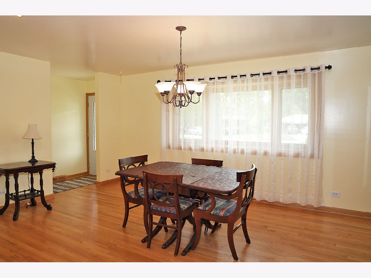
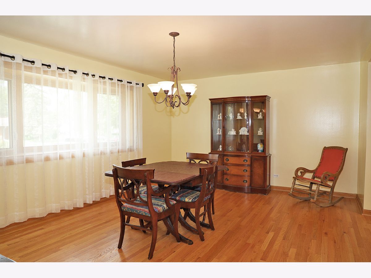
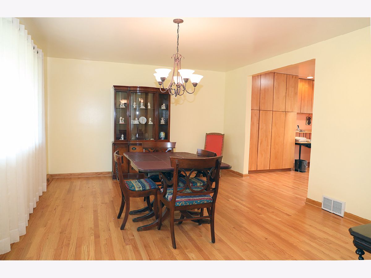
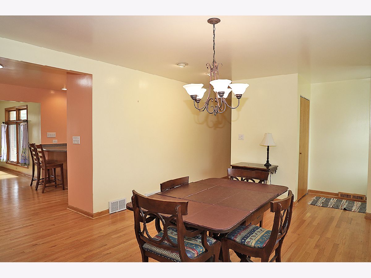
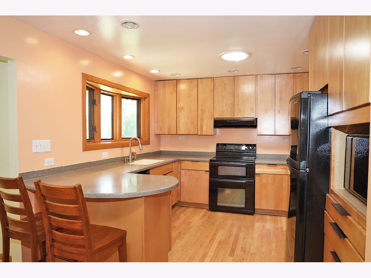
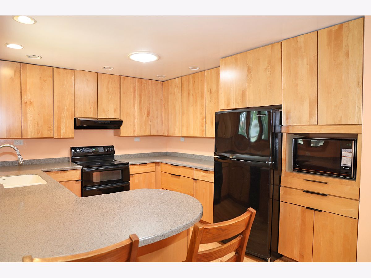
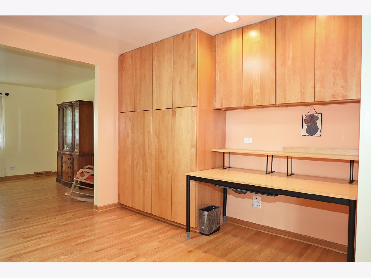
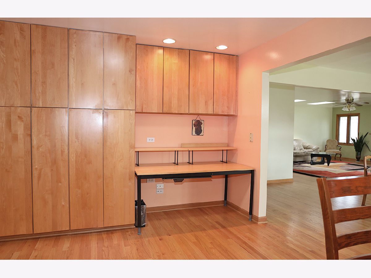
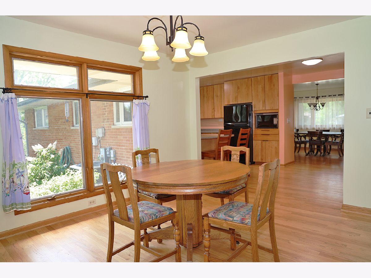
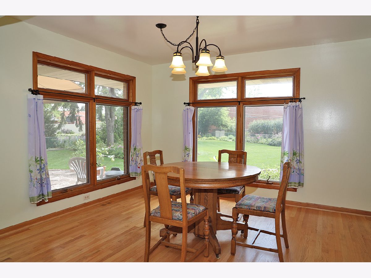
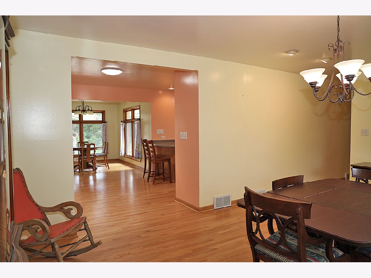
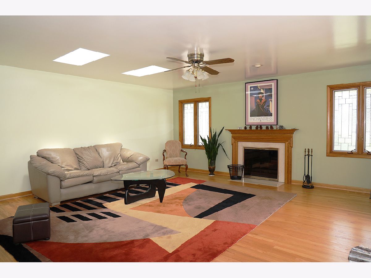
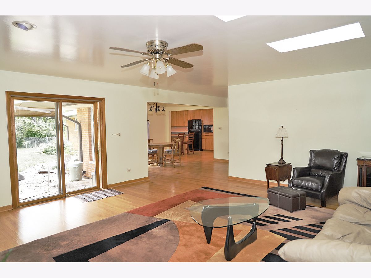
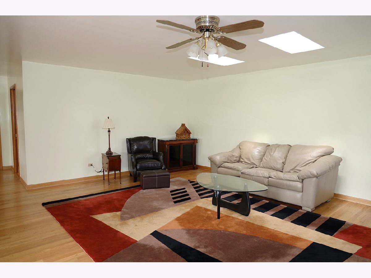
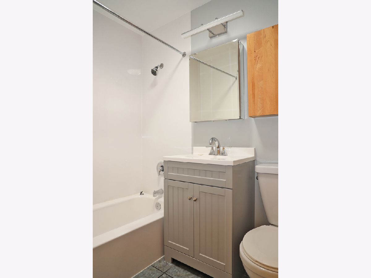
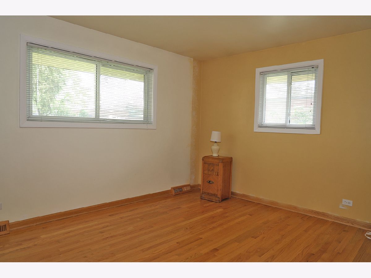
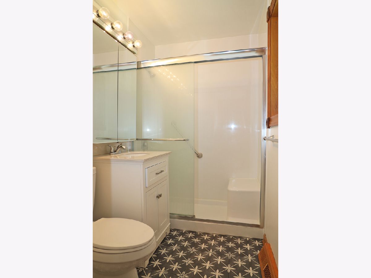
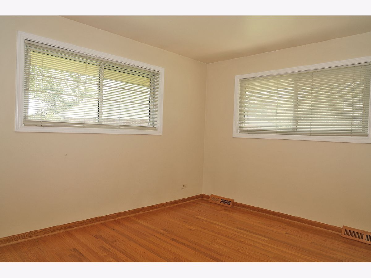
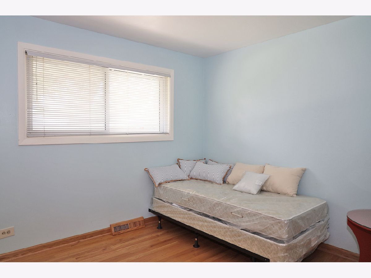
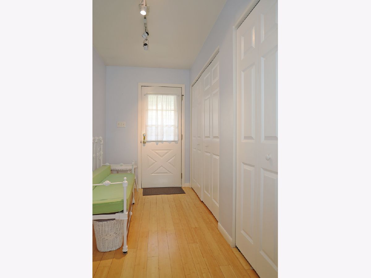
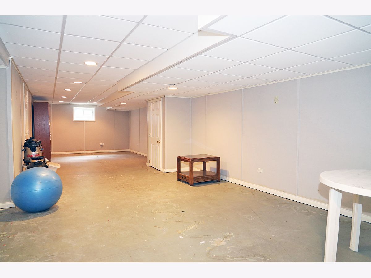
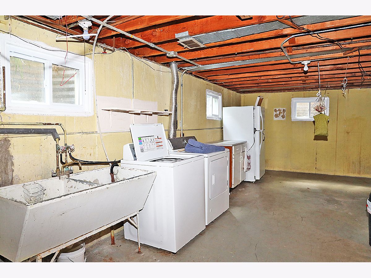
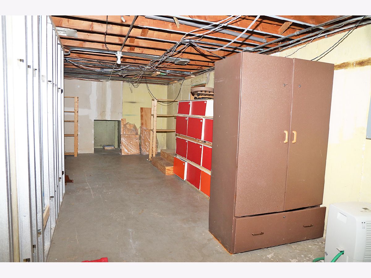
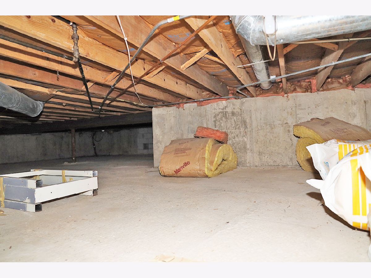
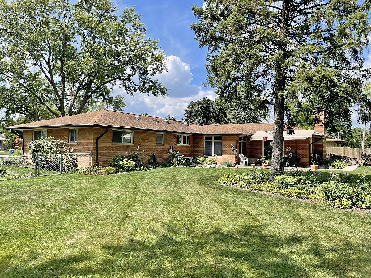
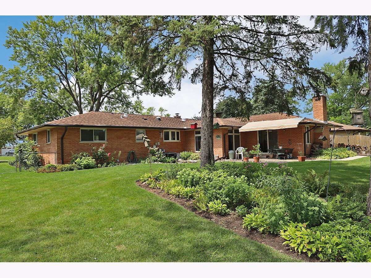
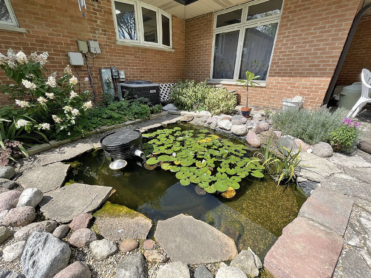
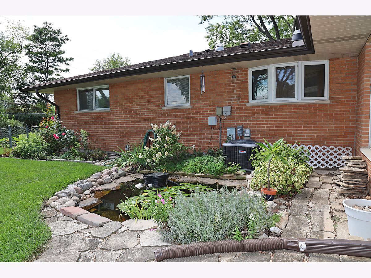
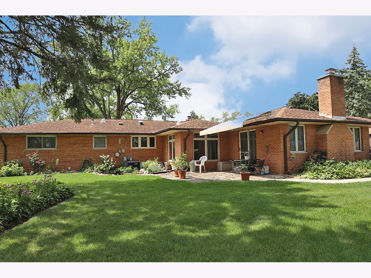
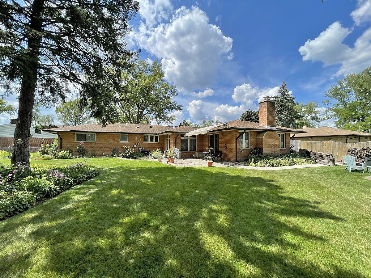
Room Specifics
Total Bedrooms: 3
Bedrooms Above Ground: 3
Bedrooms Below Ground: 0
Dimensions: —
Floor Type: —
Dimensions: —
Floor Type: —
Full Bathrooms: 2
Bathroom Amenities: —
Bathroom in Basement: 0
Rooms: —
Basement Description: Partially Finished,Unfinished,Crawl,Storage Space
Other Specifics
| 1 | |
| — | |
| Concrete | |
| — | |
| — | |
| 53.5X122.2X150X162.4 | |
| Pull Down Stair | |
| — | |
| — | |
| — | |
| Not in DB | |
| — | |
| — | |
| — | |
| — |
Tax History
| Year | Property Taxes |
|---|---|
| 2022 | $4,611 |
Contact Agent
Nearby Similar Homes
Nearby Sold Comparables
Contact Agent
Listing Provided By
N. W. Village Realty, Inc.


