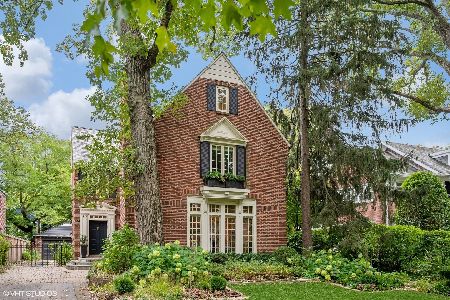363 Sunset Road, Winnetka, Illinois 60093
$1,025,000
|
Sold
|
|
| Status: | Closed |
| Sqft: | 4,000 |
| Cost/Sqft: | $281 |
| Beds: | 4 |
| Baths: | 4 |
| Year Built: | 1924 |
| Property Taxes: | $24,830 |
| Days On Market: | 2339 |
| Lot Size: | 0,22 |
Description
INCREDIBLE VALUE... steps to nationally ranked New Trier. train & beach! Transformed in 2019 to absolute perfection, this timeless brick Colonial set in an East Winnetka enclave now delivers it all. Much bigger than it looks w/a sunlit expansive floor plan. A fantastic mix of formal/ informal living space: elegant living rm w/adjoining sun rm w/fine moldings & formal dining transitions to a huge, white Chef's kitchen that opens to family rm w/ custom builtins. Extra long island w/breakfast area, french doors opens to patio, & mudrm off back door w/ample cubbie space. Big & sunny 2nd flr w/master suite w/newer marble bath, w-i-c & lounge area. 3 other beds share marble hall marble bath w/2 bowl vanity. Unexpected LL w/5th bed, full bath, dug out basement rec rm & laundry w/double washers & dryers.This house is filled with warmth and comfort and better yet, it's move in ready. It's all here for this newly upgraded East Winnetka charmer!
Property Specifics
| Single Family | |
| — | |
| Colonial | |
| 1924 | |
| Full | |
| — | |
| No | |
| 0.22 |
| Cook | |
| — | |
| 0 / Not Applicable | |
| None | |
| Lake Michigan | |
| Public Sewer | |
| 10493414 | |
| 05214100200000 |
Nearby Schools
| NAME: | DISTRICT: | DISTANCE: | |
|---|---|---|---|
|
Grade School
Greeley Elementary School |
36 | — | |
|
Middle School
Carleton W Washburne School |
36 | Not in DB | |
|
High School
New Trier Twp H.s. Northfield/wi |
203 | Not in DB | |
Property History
| DATE: | EVENT: | PRICE: | SOURCE: |
|---|---|---|---|
| 22 Nov, 2019 | Sold | $1,025,000 | MRED MLS |
| 31 Oct, 2019 | Under contract | $1,125,000 | MRED MLS |
| — | Last price change | $1,139,000 | MRED MLS |
| 22 Aug, 2019 | Listed for sale | $1,139,000 | MRED MLS |
Room Specifics
Total Bedrooms: 5
Bedrooms Above Ground: 4
Bedrooms Below Ground: 1
Dimensions: —
Floor Type: Hardwood
Dimensions: —
Floor Type: Hardwood
Dimensions: —
Floor Type: Hardwood
Dimensions: —
Floor Type: —
Full Bathrooms: 4
Bathroom Amenities: Double Sink
Bathroom in Basement: 1
Rooms: Breakfast Room,Foyer,Heated Sun Room,Office,Mud Room,Bedroom 5,Recreation Room,Study
Basement Description: Finished
Other Specifics
| 2 | |
| Concrete Perimeter | |
| Asphalt | |
| Patio | |
| Landscaped | |
| 50X190.8 | |
| Pull Down Stair | |
| Full | |
| Hardwood Floors, Heated Floors, Walk-In Closet(s) | |
| Double Oven, Microwave, Dishwasher, High End Refrigerator, Freezer, Washer, Dryer, Disposal, Stainless Steel Appliance(s) | |
| Not in DB | |
| Street Lights, Street Paved | |
| — | |
| — | |
| Wood Burning, Gas Starter |
Tax History
| Year | Property Taxes |
|---|---|
| 2019 | $24,830 |
Contact Agent
Nearby Similar Homes
Nearby Sold Comparables
Contact Agent
Listing Provided By
@properties










