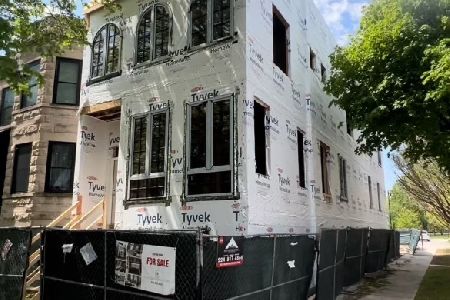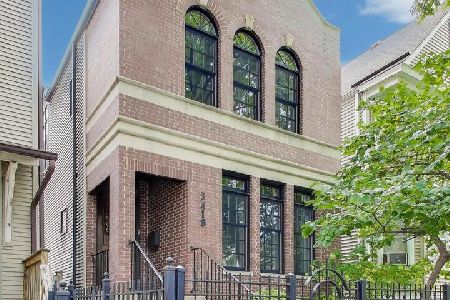3631 Artesian Avenue, North Center, Chicago, Illinois 60618
$1,117,500
|
Sold
|
|
| Status: | Closed |
| Sqft: | 3,700 |
| Cost/Sqft: | $320 |
| Beds: | 3 |
| Baths: | 4 |
| Year Built: | 2016 |
| Property Taxes: | $0 |
| Days On Market: | 3533 |
| Lot Size: | 0,00 |
Description
Bell School District New Construction! Come view this gorgeous home with very spacious floor plan sporting 5 bedrooms, 3.5 baths, and a large bright finished basement. The large kitchen has a built-in breakfast nook, huge seating island, white shaker cabinets, granite, and upscale Viking appliances. Enjoy the contemporary wine closet on the main floor and wetbar in the basement recreation room. Serene master bath has slipper tub, spa shower, designer porcelain tile, double vanity and separate toilet room. All baths have upscale finishes including Grohe, Hansgrohe, and Toto plumbing fixtures, and large vanities with marble and quartz. Large bedroom and closet sizes, dual HVAC, hardwood floors, gas fireplace, large 2nd floor laundry room, pre-wired for home theaters, speakers thoughout, intercom, and alarm, security camera system installed. Worry free Hardie exterior siding. Extra wide lot allows for large fenced rear yard, nice brick paver patio, and garage is roofdeck-ready.
Property Specifics
| Single Family | |
| — | |
| — | |
| 2016 | |
| Full | |
| — | |
| No | |
| — |
| Cook | |
| — | |
| 0 / Not Applicable | |
| None | |
| Public | |
| Public Sewer | |
| 09159774 | |
| 13242090100000 |
Nearby Schools
| NAME: | DISTRICT: | DISTANCE: | |
|---|---|---|---|
|
Grade School
Bell Elementary School |
299 | — | |
|
Middle School
Bell Elementary School |
299 | Not in DB | |
|
High School
Lake View High School |
299 | Not in DB | |
|
Alternate High School
Lane Technical High School |
— | Not in DB | |
Property History
| DATE: | EVENT: | PRICE: | SOURCE: |
|---|---|---|---|
| 10 Mar, 2015 | Sold | $425,000 | MRED MLS |
| 26 Jan, 2015 | Under contract | $449,000 | MRED MLS |
| 20 Jan, 2015 | Listed for sale | $449,000 | MRED MLS |
| 10 Jun, 2016 | Sold | $1,117,500 | MRED MLS |
| 15 May, 2016 | Under contract | $1,185,000 | MRED MLS |
| — | Last price change | $1,189,000 | MRED MLS |
| 8 Mar, 2016 | Listed for sale | $1,200,000 | MRED MLS |
Room Specifics
Total Bedrooms: 5
Bedrooms Above Ground: 3
Bedrooms Below Ground: 2
Dimensions: —
Floor Type: Hardwood
Dimensions: —
Floor Type: Hardwood
Dimensions: —
Floor Type: Carpet
Dimensions: —
Floor Type: —
Full Bathrooms: 4
Bathroom Amenities: Separate Shower,Double Sink,Full Body Spray Shower,Soaking Tub
Bathroom in Basement: 1
Rooms: Bedroom 5,Recreation Room,Walk In Closet
Basement Description: Finished
Other Specifics
| 2 | |
| Concrete Perimeter | |
| — | |
| Porch, Storms/Screens | |
| Fenced Yard | |
| 30 X 124 | |
| Pull Down Stair,Unfinished | |
| Full | |
| Bar-Wet, Hardwood Floors, Second Floor Laundry | |
| Range, Microwave, Dishwasher, High End Refrigerator, Bar Fridge, Washer, Dryer, Disposal, Stainless Steel Appliance(s), Wine Refrigerator | |
| Not in DB | |
| Sidewalks, Street Lights | |
| — | |
| — | |
| Gas Log |
Tax History
| Year | Property Taxes |
|---|---|
| 2015 | $3,932 |
Contact Agent
Nearby Similar Homes
Nearby Sold Comparables
Contact Agent
Listing Provided By
Charles Rutenberg Realty









