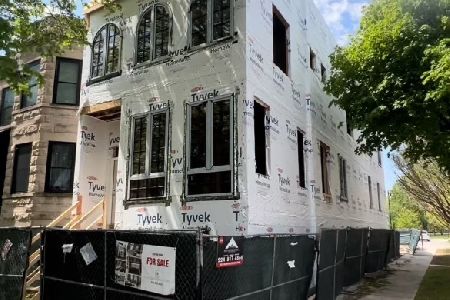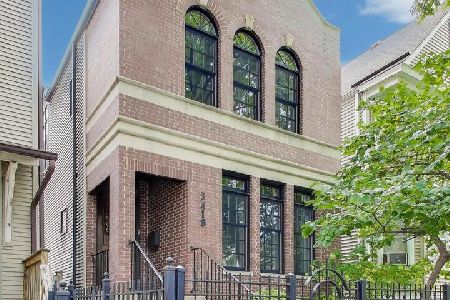3635 Artesian Avenue, North Center, Chicago, Illinois 60618
$1,016,000
|
Sold
|
|
| Status: | Closed |
| Sqft: | 0 |
| Cost/Sqft: | — |
| Beds: | 5 |
| Baths: | 4 |
| Year Built: | 2017 |
| Property Taxes: | $0 |
| Days On Market: | 2856 |
| Lot Size: | 0,00 |
Description
Spectacular 5 Bed 3 1/2 Bath New Construction Single Family Home on a 30' Wide Lot in the Bell School District! Elegant Transitional Interior, Wide and Dramatic yet practical Floor Plan. Raised Panel Cabinetry, Quartz, Porcelain Tile & Mosaic, Thermador Appliances, Grey Stained Hardwood Floors, Ventless Fireplace, Main Floor Great Room & Mud Room, Resort Caliber Master Suite with Steam Shower & Rain, Radiant Heated Lower Level with Recreation Room & Wet Bar, Home Audio, Zoned HVAC, Patio-pavered rear yard Plus Fully Finished Rooftop Deck and featuring a 3 Car Garage- Immediate Delivery!
Property Specifics
| Single Family | |
| — | |
| Contemporary | |
| 2017 | |
| Full,English | |
| YES | |
| No | |
| — |
| Cook | |
| — | |
| 0 / Not Applicable | |
| None | |
| Lake Michigan | |
| Public Sewer | |
| 09834524 | |
| 13242090090000 |
Nearby Schools
| NAME: | DISTRICT: | DISTANCE: | |
|---|---|---|---|
|
Grade School
Bell Elementary School |
299 | — | |
|
High School
Lake View High School |
299 | Not in DB | |
Property History
| DATE: | EVENT: | PRICE: | SOURCE: |
|---|---|---|---|
| 30 Nov, 2015 | Sold | $425,000 | MRED MLS |
| 27 Oct, 2015 | Under contract | $480,000 | MRED MLS |
| — | Last price change | $503,000 | MRED MLS |
| 14 Jul, 2015 | Listed for sale | $511,000 | MRED MLS |
| 20 Feb, 2018 | Sold | $1,016,000 | MRED MLS |
| 16 Jan, 2018 | Under contract | $1,049,000 | MRED MLS |
| 15 Jan, 2018 | Listed for sale | $1,049,000 | MRED MLS |
Room Specifics
Total Bedrooms: 5
Bedrooms Above Ground: 5
Bedrooms Below Ground: 0
Dimensions: —
Floor Type: Hardwood
Dimensions: —
Floor Type: Hardwood
Dimensions: —
Floor Type: Porcelain Tile
Dimensions: —
Floor Type: —
Full Bathrooms: 4
Bathroom Amenities: Whirlpool,Separate Shower,Steam Shower,Double Sink,Soaking Tub
Bathroom in Basement: 1
Rooms: Bedroom 5,Deck,Foyer,Recreation Room,Utility Room-Lower Level
Basement Description: Finished
Other Specifics
| 3 | |
| Concrete Perimeter | |
| Concrete | |
| Patio | |
| Common Grounds | |
| 30 X 124 | |
| — | |
| Full | |
| Sauna/Steam Room, Bar-Wet, Hardwood Floors, Heated Floors, Second Floor Laundry | |
| Range, Microwave, Dishwasher, High End Refrigerator, Bar Fridge, Washer, Dryer, Disposal, Stainless Steel Appliance(s) | |
| Not in DB | |
| Park, Gated, Sidewalks, Other | |
| — | |
| — | |
| Gas Starter, Ventless |
Tax History
| Year | Property Taxes |
|---|---|
| 2015 | $5,174 |
Contact Agent
Nearby Similar Homes
Nearby Sold Comparables
Contact Agent
Listing Provided By
North Clybourn Group, Inc.









