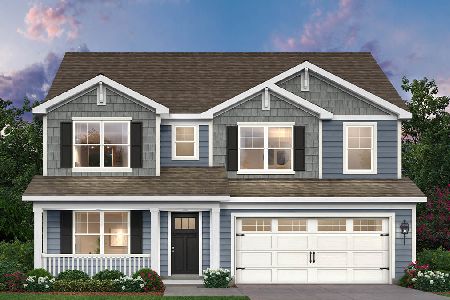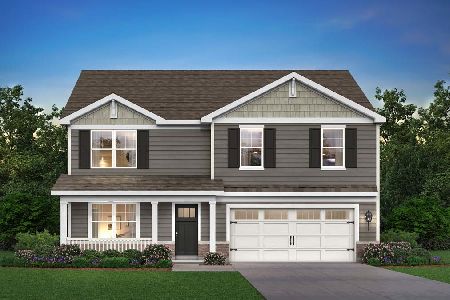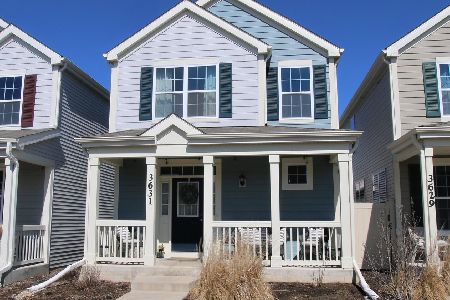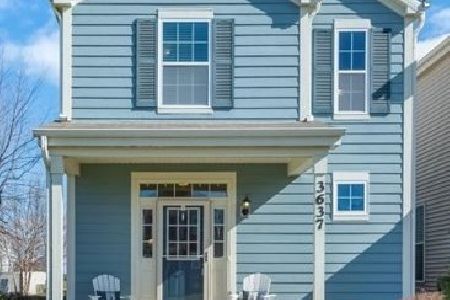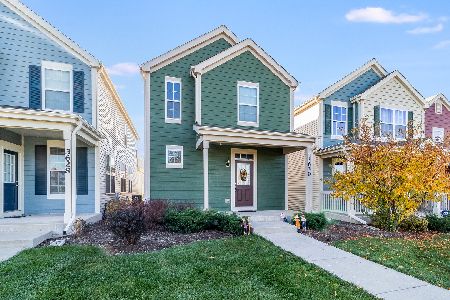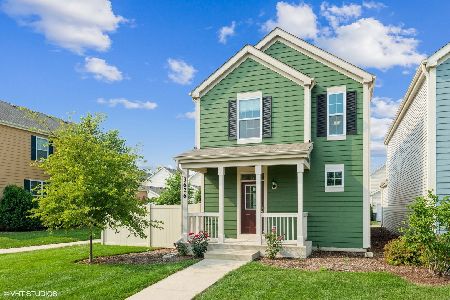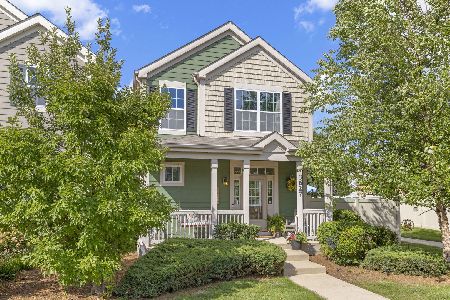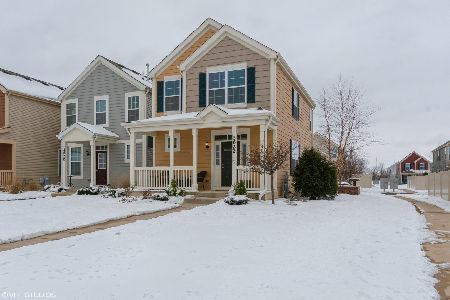3640 Daisy Lane, Elgin, Illinois 60124
$350,000
|
Sold
|
|
| Status: | Closed |
| Sqft: | 1,543 |
| Cost/Sqft: | $217 |
| Beds: | 2 |
| Baths: | 3 |
| Year Built: | 2018 |
| Property Taxes: | $6,805 |
| Days On Market: | 255 |
| Lot Size: | 0,00 |
Description
Welcome to this charming, meticulously maintained home in desirable school district 301. This tastefully decorated, light and bright open floor plan joins the living room to the kitchen/dining area with a half bath. The kitchen is fully applianced with stainless steel appliances, Quartz countertops, tiled backsplash, 42" white cabinets, breakfast bar and pantry. A sliding glass door located off the dining area leads you to a private fenced in backyard. The second floor has 2 bedrooms w/ ceiling fans that are connected by a loft area that could be used as an additional sitting area, playroom or office. Retreat to your master suite that is complete with vaulted ceilings, a walk in closet and a private bath with dual vanities. Thats not all, the basement is finished for additional living space and has a separate area for all your storage needs. The entire home was professionally painted with neutral colors, updated light fixtures and luxury scratch-resistant vinyl flooring on the first floor. This friendly community has walking paths, playgrounds, ponds, basketball and tennis courts. Don't miss out on this move-in ready home! Call to schedule a showing today!
Property Specifics
| Single Family | |
| — | |
| — | |
| 2018 | |
| — | |
| — | |
| No | |
| — |
| Kane | |
| West Point Gardens | |
| 157 / Monthly | |
| — | |
| — | |
| — | |
| 12365990 | |
| 0618255171 |
Property History
| DATE: | EVENT: | PRICE: | SOURCE: |
|---|---|---|---|
| 20 Jun, 2025 | Sold | $350,000 | MRED MLS |
| 19 May, 2025 | Under contract | $335,000 | MRED MLS |
| 15 May, 2025 | Listed for sale | $335,000 | MRED MLS |
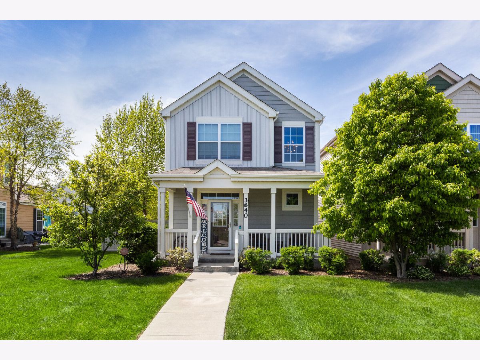
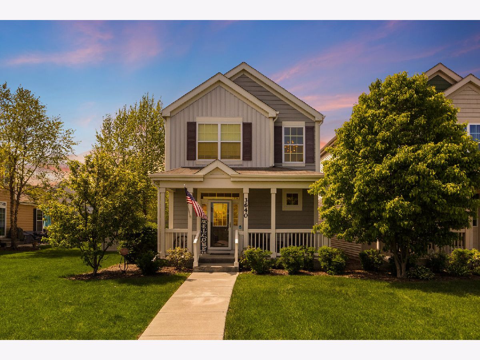
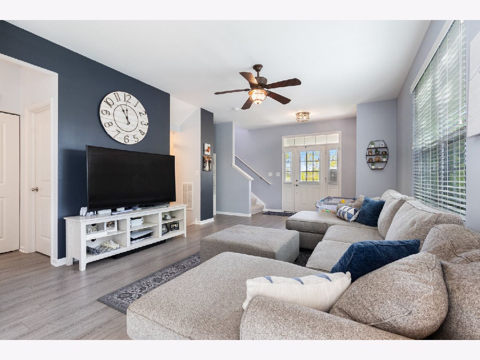
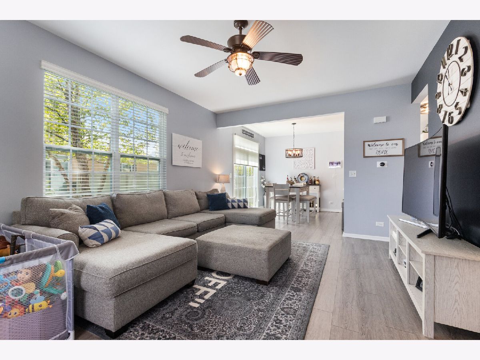
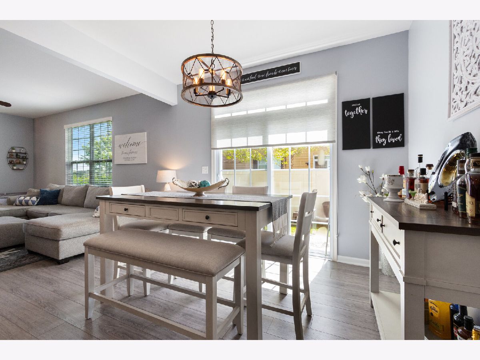
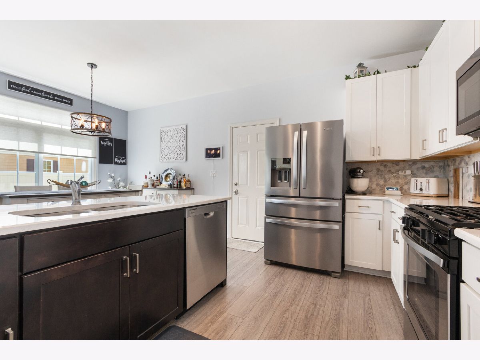
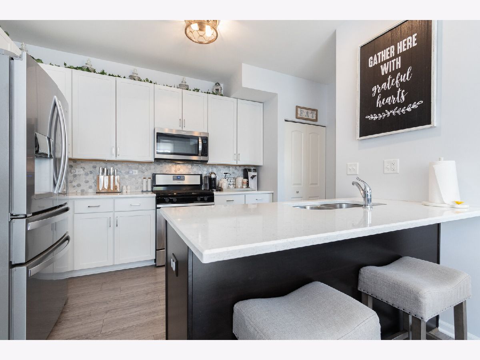
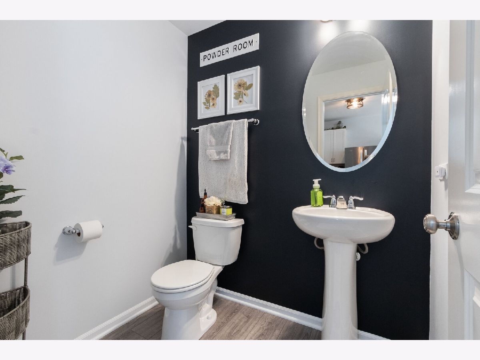
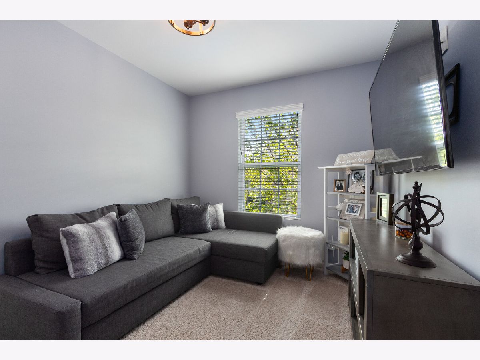
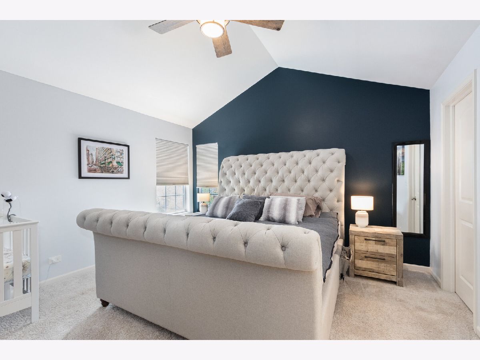
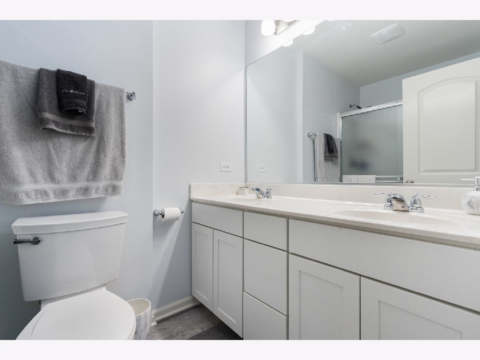
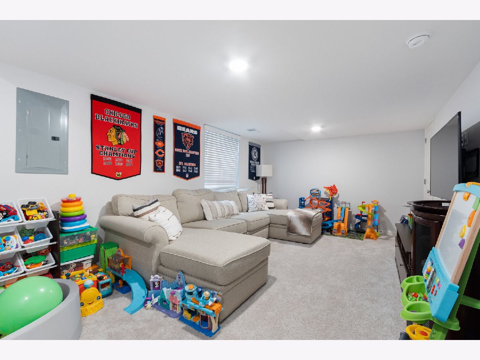
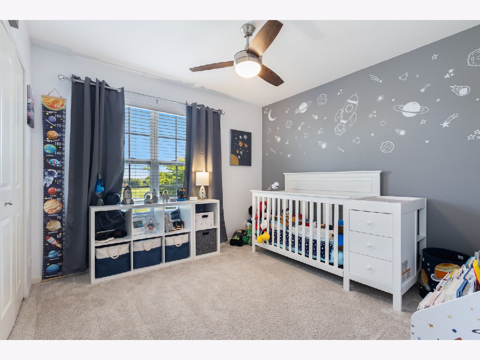
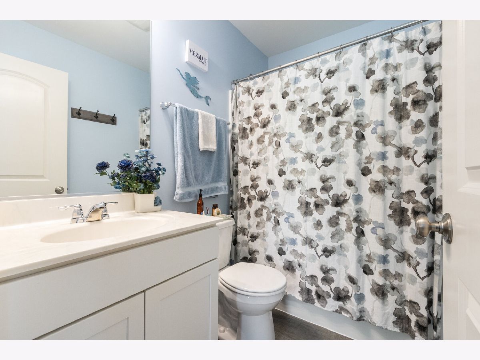
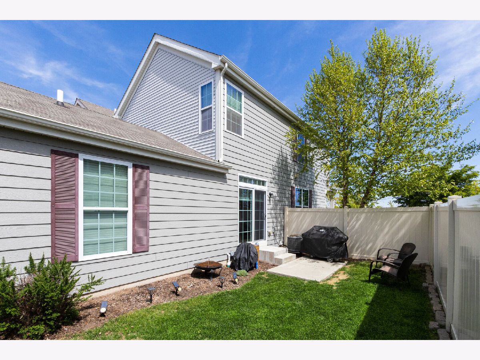
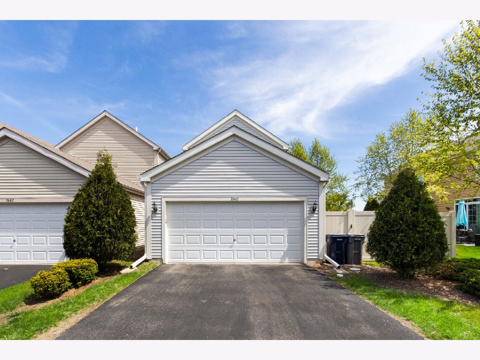
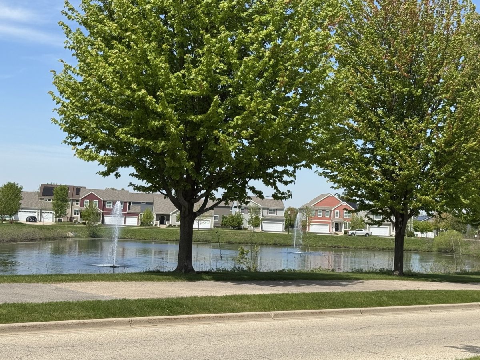
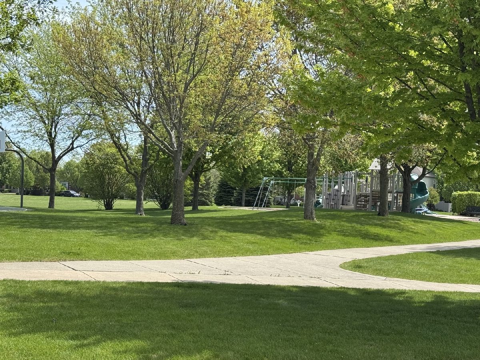
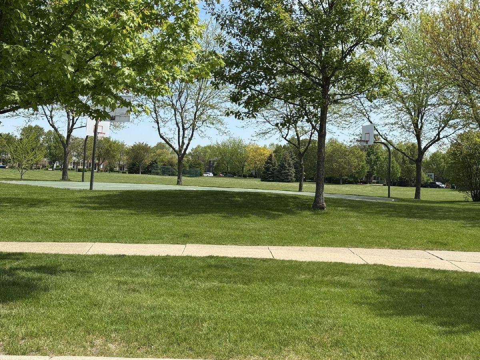
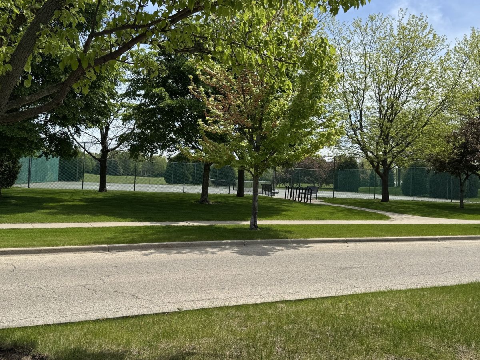
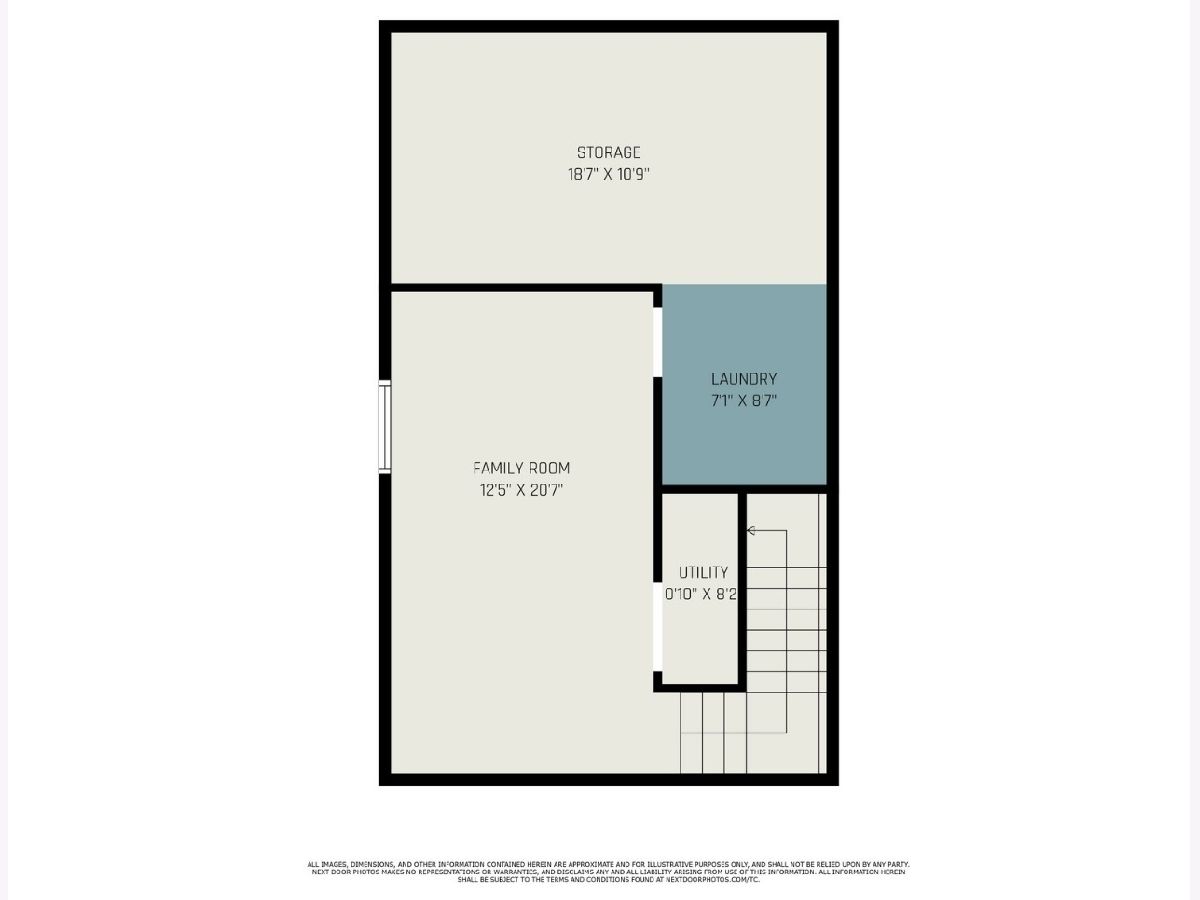
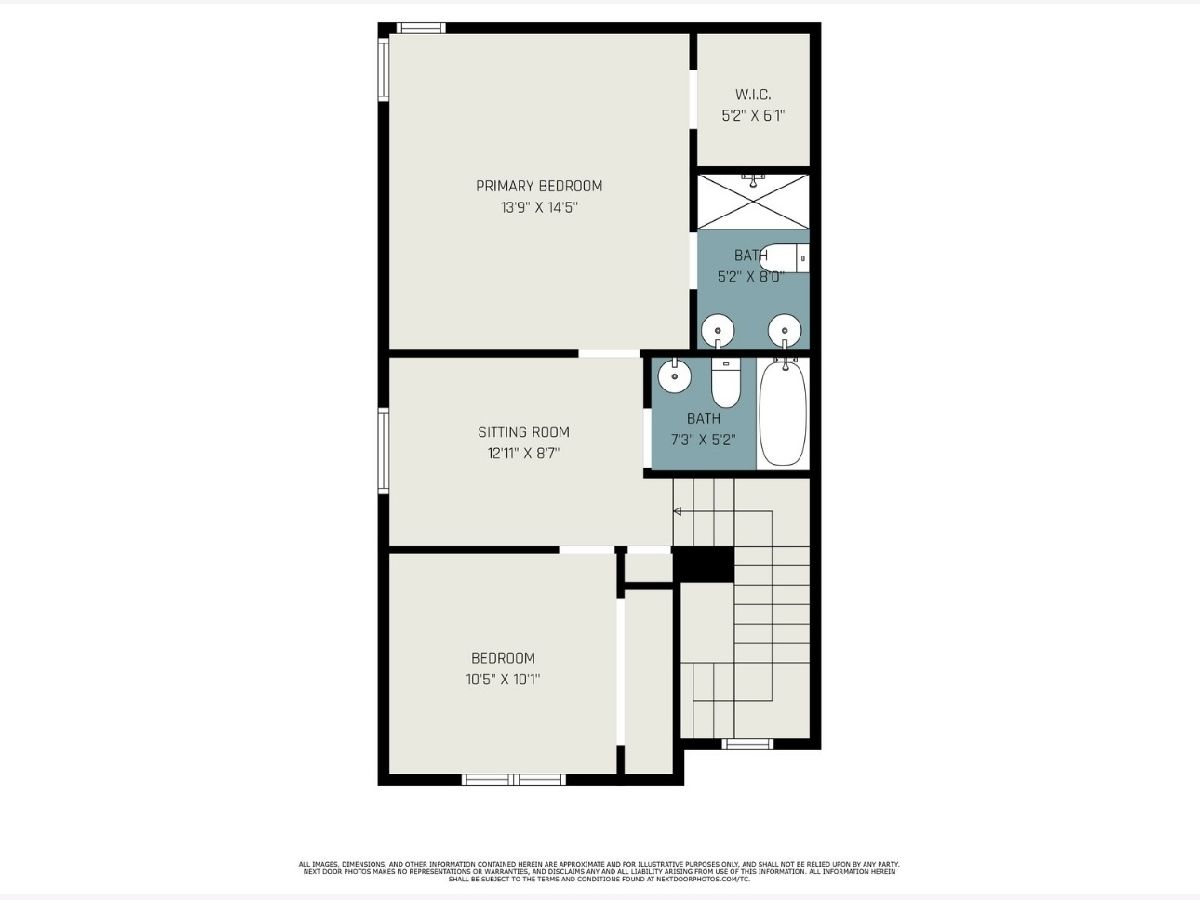
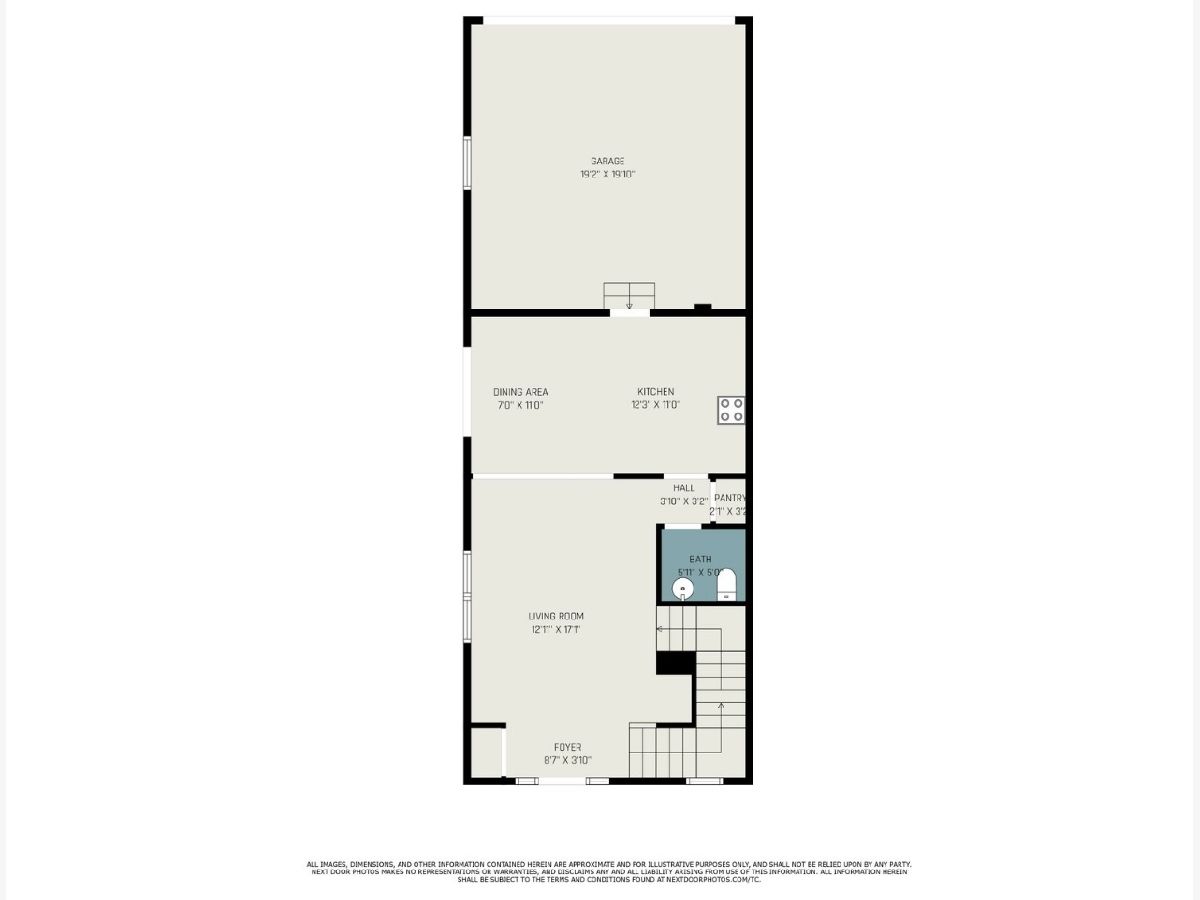
Room Specifics
Total Bedrooms: 2
Bedrooms Above Ground: 2
Bedrooms Below Ground: 0
Dimensions: —
Floor Type: —
Full Bathrooms: 3
Bathroom Amenities: —
Bathroom in Basement: 0
Rooms: —
Basement Description: —
Other Specifics
| 2 | |
| — | |
| — | |
| — | |
| — | |
| 32X75X32X75 | |
| — | |
| — | |
| — | |
| — | |
| Not in DB | |
| — | |
| — | |
| — | |
| — |
Tax History
| Year | Property Taxes |
|---|---|
| 2025 | $6,805 |
Contact Agent
Nearby Similar Homes
Nearby Sold Comparables
Contact Agent
Listing Provided By
john greene, Realtor





