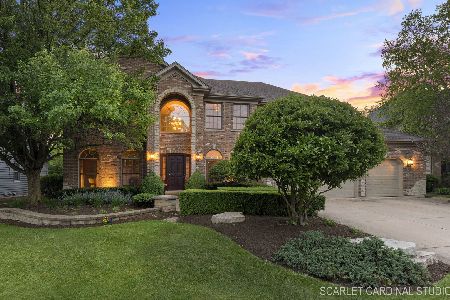3631 Kestral Drive, Naperville, Illinois 60564
$570,000
|
Sold
|
|
| Status: | Closed |
| Sqft: | 3,815 |
| Cost/Sqft: | $160 |
| Beds: | 4 |
| Baths: | 5 |
| Year Built: | 2002 |
| Property Taxes: | $13,620 |
| Days On Market: | 6010 |
| Lot Size: | 0,28 |
Description
Stunning former Aldridge model, lushly lndscpd 98' wide lot; 2Sty fyr;Soaring 2-sty cntr FR w/brk frpl; Architectural mldgs thruout; 9' ceils,split s/c; Gourmet kit w/42' cherry cabs,granite,cntr island,S/S Dacor cktop;dbl ovens,B/I Refrig; Hdwd-DR,Den,FYR,KIT; 3 bths up,Jack 'n Jill; 27x14 MBR,luxury bth,dual shwr;WIC; Full fin bsmt 1-yr new w/off/5thBR;MEDIA rm. full bth,Rec,game rm;Dual HVAC;Sprnklr; Close 2 park
Property Specifics
| Single Family | |
| — | |
| Traditional | |
| 2002 | |
| Full | |
| — | |
| No | |
| 0.28 |
| Will | |
| Tall Grass | |
| 570 / Annual | |
| Clubhouse,Pool | |
| Lake Michigan | |
| Public Sewer | |
| 07304547 | |
| 0701094020150000 |
Nearby Schools
| NAME: | DISTRICT: | DISTANCE: | |
|---|---|---|---|
|
Grade School
Fry Elementary School |
204 | — | |
|
Middle School
Scullen Middle School |
204 | Not in DB | |
|
High School
Waubonsie Valley High School |
204 | Not in DB | |
Property History
| DATE: | EVENT: | PRICE: | SOURCE: |
|---|---|---|---|
| 16 Oct, 2009 | Sold | $570,000 | MRED MLS |
| 11 Sep, 2009 | Under contract | $609,800 | MRED MLS |
| — | Last price change | $629,800 | MRED MLS |
| 20 Aug, 2009 | Listed for sale | $629,800 | MRED MLS |
| 10 Jun, 2011 | Sold | $575,000 | MRED MLS |
| 13 Apr, 2011 | Under contract | $614,900 | MRED MLS |
| 25 Mar, 2011 | Listed for sale | $614,900 | MRED MLS |
| 1 Jul, 2013 | Sold | $618,000 | MRED MLS |
| 1 May, 2013 | Under contract | $615,900 | MRED MLS |
| 26 Apr, 2013 | Listed for sale | $615,900 | MRED MLS |
| 22 Jul, 2016 | Sold | $625,000 | MRED MLS |
| 7 Jun, 2016 | Under contract | $637,500 | MRED MLS |
| 25 May, 2016 | Listed for sale | $637,500 | MRED MLS |
Room Specifics
Total Bedrooms: 4
Bedrooms Above Ground: 4
Bedrooms Below Ground: 0
Dimensions: —
Floor Type: Carpet
Dimensions: —
Floor Type: Carpet
Dimensions: —
Floor Type: Carpet
Full Bathrooms: 5
Bathroom Amenities: Whirlpool,Separate Shower,Double Sink
Bathroom in Basement: 1
Rooms: Den,Foyer,Gallery,Game Room,Media Room,Office,Recreation Room,Utility Room-1st Floor,Walk In Closet,Workshop
Basement Description: Finished
Other Specifics
| 3 | |
| Concrete Perimeter | |
| Concrete | |
| Deck | |
| Fenced Yard,Landscaped | |
| 98X125 | |
| — | |
| Full | |
| Vaulted/Cathedral Ceilings | |
| Double Oven, Range, Microwave, Dishwasher, Refrigerator, Disposal | |
| Not in DB | |
| Clubhouse, Pool, Tennis Courts, Sidewalks, Street Lights | |
| — | |
| — | |
| Wood Burning, Gas Starter |
Tax History
| Year | Property Taxes |
|---|---|
| 2009 | $13,620 |
| 2011 | $14,498 |
| 2013 | $13,368 |
| 2016 | $14,690 |
Contact Agent
Nearby Similar Homes
Nearby Sold Comparables
Contact Agent
Listing Provided By
john greene Realtor










