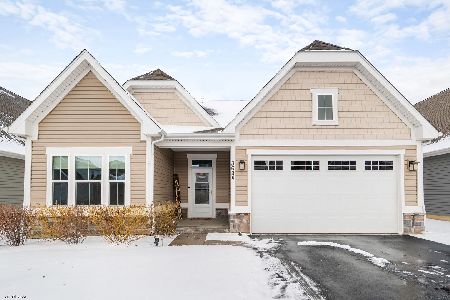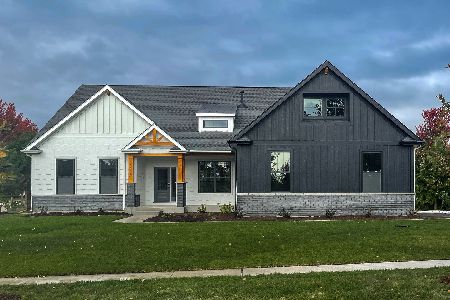3632 Waterscape Terrace, Elgin, Illinois 60124
$390,000
|
Sold
|
|
| Status: | Closed |
| Sqft: | 3,052 |
| Cost/Sqft: | $124 |
| Beds: | 4 |
| Baths: | 3 |
| Year Built: | 2008 |
| Property Taxes: | $12,206 |
| Days On Market: | 2441 |
| Lot Size: | 0,39 |
Description
Hurry owner hates to leave! Job relocation! Motivated seller! Absolutely gorgeous! Warm & inviting! Great cul-de-sac location w/oversize lot! Brick front! Private side covered front porch! Very open floor plan! Large1st floor den w/double door entry & windows w/transoms! Open 2-story family room w/soaring vltd clngs w/skylights & 2-sided stone FP opens to gourmet kitchen w/huge wraparound brkfst bar island w/stone wainscoting, granite c-tops, ext maple cabinetry w/crown, undercabinet lighting & vaulted eating nook w/skylights! Sep formal DR w/pan clng w/crown molding & massive 2-sided stone FP w/custom wraparound mantle! Gracious size mbdrm w/double door entry, tray ceiling, sitting area, WIC & garden bath w/vltd clng, skylight, soaker tub & sep shower! 2 of 3 secondary bedrooms w/cstm vltd clngs! 2nd floor overlooks FR! Solid wood staircase w/wrought iron spindles! Huge deep pour bsmnt awaits your finishing touches! Custom brick patio! Security system! Convenient 1st floor laundry!
Property Specifics
| Single Family | |
| — | |
| — | |
| 2008 | |
| Full | |
| — | |
| No | |
| 0.39 |
| Kane | |
| Highland Woods | |
| 53 / Monthly | |
| Insurance,Clubhouse,Exercise Facilities,Pool | |
| Public | |
| Public Sewer | |
| 10390493 | |
| 0501372007 |
Property History
| DATE: | EVENT: | PRICE: | SOURCE: |
|---|---|---|---|
| 18 Oct, 2012 | Sold | $340,000 | MRED MLS |
| 9 Jul, 2012 | Under contract | $349,900 | MRED MLS |
| 5 Jul, 2012 | Listed for sale | $349,900 | MRED MLS |
| 16 Aug, 2019 | Sold | $390,000 | MRED MLS |
| 13 Jul, 2019 | Under contract | $379,900 | MRED MLS |
| — | Last price change | $383,900 | MRED MLS |
| 23 May, 2019 | Listed for sale | $384,900 | MRED MLS |
Room Specifics
Total Bedrooms: 4
Bedrooms Above Ground: 4
Bedrooms Below Ground: 0
Dimensions: —
Floor Type: Carpet
Dimensions: —
Floor Type: Carpet
Dimensions: —
Floor Type: Carpet
Full Bathrooms: 3
Bathroom Amenities: Separate Shower,Soaking Tub
Bathroom in Basement: 0
Rooms: Breakfast Room,Foyer,Office
Basement Description: Unfinished
Other Specifics
| 3 | |
| Concrete Perimeter | |
| Asphalt | |
| Brick Paver Patio, Storms/Screens | |
| Cul-De-Sac | |
| 21X28X152X111X64X149 | |
| — | |
| Full | |
| Vaulted/Cathedral Ceilings, Skylight(s), First Floor Laundry, Walk-In Closet(s) | |
| Range, Microwave, Dishwasher, Refrigerator, Washer, Dryer, Disposal, Cooktop | |
| Not in DB | |
| Clubhouse, Park, Pool, Tennis Court(s) | |
| — | |
| — | |
| Double Sided |
Tax History
| Year | Property Taxes |
|---|---|
| 2012 | $12,007 |
| 2019 | $12,206 |
Contact Agent
Nearby Similar Homes
Nearby Sold Comparables
Contact Agent
Listing Provided By
REMAX Horizon










