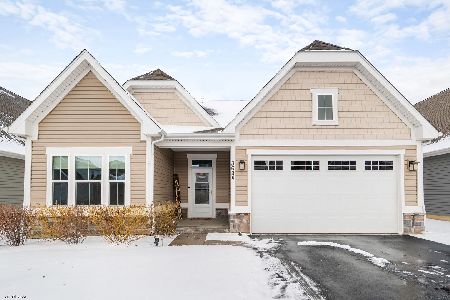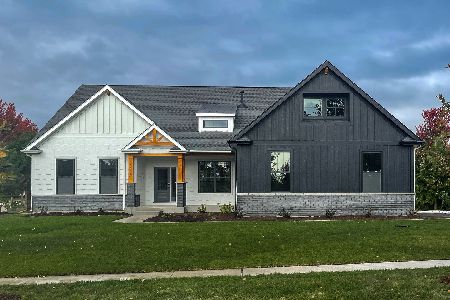3634 Waterscape Court, Elgin, Illinois 60124
$399,990
|
Sold
|
|
| Status: | Closed |
| Sqft: | 2,813 |
| Cost/Sqft: | $142 |
| Beds: | 4 |
| Baths: | 3 |
| Year Built: | 2019 |
| Property Taxes: | $0 |
| Days On Market: | 2273 |
| Lot Size: | 0,29 |
Description
READY NOW - new construction! Fabulous custom home with 3 car tandem garage and enormous yard on a cul de sac in stunning Highland Woods! Open-concept living at its finest, the kitchen/morning room opens to the two-story family room with fireplace. Kitchen with white cabinets with crown molding, granite, butler's pantry and walk-in pantry, stainless steel appliances and pendant lighting with large center island. Mud room with boot bench and closet, 9' deep full basement with roughed-in plumbing for an additional bath. Master suite with large walk-in closet and custom tiled bath with double vanity. Second floor laundry room with window! Clubhouse, pools, fitness and more! District 301 elementary school on site.
Property Specifics
| Single Family | |
| — | |
| — | |
| 2019 | |
| Full | |
| THE WINDSOR | |
| No | |
| 0.29 |
| Kane | |
| Highland Woods | |
| 53 / Monthly | |
| Insurance,Clubhouse,Exercise Facilities,Pool,Exterior Maintenance | |
| Public | |
| Public Sewer | |
| 10568636 | |
| 0501371008 |
Nearby Schools
| NAME: | DISTRICT: | DISTANCE: | |
|---|---|---|---|
|
Grade School
Country Trails Elementary School |
301 | — | |
|
Middle School
Prairie Knolls Middle School |
301 | Not in DB | |
|
High School
Central High School |
301 | Not in DB | |
Property History
| DATE: | EVENT: | PRICE: | SOURCE: |
|---|---|---|---|
| 31 Mar, 2020 | Sold | $399,990 | MRED MLS |
| 18 Feb, 2020 | Under contract | $399,990 | MRED MLS |
| 7 Nov, 2019 | Listed for sale | $399,990 | MRED MLS |
Room Specifics
Total Bedrooms: 4
Bedrooms Above Ground: 4
Bedrooms Below Ground: 0
Dimensions: —
Floor Type: Carpet
Dimensions: —
Floor Type: Carpet
Dimensions: —
Floor Type: Carpet
Full Bathrooms: 3
Bathroom Amenities: Separate Shower,Double Sink,Soaking Tub
Bathroom in Basement: 0
Rooms: Study,Mud Room
Basement Description: Unfinished,Bathroom Rough-In
Other Specifics
| 3 | |
| Concrete Perimeter | |
| Asphalt | |
| — | |
| Cul-De-Sac | |
| 47X150X150X128 | |
| Full,Unfinished | |
| Full | |
| Vaulted/Cathedral Ceilings, Hardwood Floors, Second Floor Laundry, Walk-In Closet(s) | |
| Range, Microwave, Dishwasher, Disposal, Stainless Steel Appliance(s) | |
| Not in DB | |
| — | |
| — | |
| — | |
| Attached Fireplace Doors/Screen, Gas Log |
Tax History
| Year | Property Taxes |
|---|
Contact Agent
Nearby Similar Homes
Nearby Sold Comparables
Contact Agent
Listing Provided By
Hometown Real Estate











