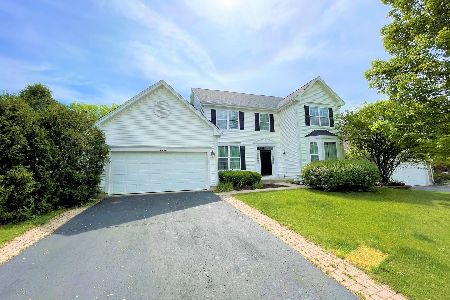3635 Deville Lane, St Charles, Illinois 60175
$460,000
|
Sold
|
|
| Status: | Closed |
| Sqft: | 3,261 |
| Cost/Sqft: | $140 |
| Beds: | 5 |
| Baths: | 4 |
| Year Built: | 2000 |
| Property Taxes: | $10,344 |
| Days On Market: | 802 |
| Lot Size: | 0,28 |
Description
Prepare to be amazed! A TRUE 5 bedroom home tucked into a gorgeous wooded lot in Renaux Manor. Fall in love as soon as you enter the expansive foyer and see the grand staircase, large living room & dining room, den with French doors and plenty of natural light throughout! The over-sized kitchen is full of surprises, too! Tons of room to work with the large counterspace and center island. The eating area presents with a bank of built-in cabinets which can act as another serving area. You'll enjoy the custom sliding glass door leading out to the lovely paver patio and fenced-in yard. Kitchen adjoins to the large family room with fireplace, and a second set of stairs leading to the upper level. The huge primary bedroom offers two walk-in closets and an ensuite bathroom complete with large soaking tub, shower and two sinks. Bedrooms 2 and 3 share a Jack N' Jill bathroom, with separate sink areas for each bedroom, both with walk-in closets! A third full bathroom serves bedrooms 4 and 5. Ceiling fans for comfort in every bedroom. Full basement for you to finish to your heart's desire! Furnace/humidifier/air cleaner - 2022; Hot water heater - 2018; Refrigerator - 2016; Dishwasher - 2022; Roof - 2016; New gutters - 2021; New sump pump - 2023; Water softener - 2018; Interior painted - 2023; Exterior painted - 2022; Basement waterproof - 2023; NEW CARPETING TO BE INSTALLED THE WEEK OF 11/27! Come take a look & make this house your new home!
Property Specifics
| Single Family | |
| — | |
| — | |
| 2000 | |
| — | |
| — | |
| No | |
| 0.28 |
| Kane | |
| Renaux Manor | |
| 318 / Annual | |
| — | |
| — | |
| — | |
| 11920977 | |
| 0930429007 |
Nearby Schools
| NAME: | DISTRICT: | DISTANCE: | |
|---|---|---|---|
|
Grade School
Lincoln Elementary School |
303 | — | |
|
Middle School
Wredling Middle School |
303 | Not in DB | |
|
High School
St Charles East High School |
303 | Not in DB | |
Property History
| DATE: | EVENT: | PRICE: | SOURCE: |
|---|---|---|---|
| 21 Dec, 2023 | Sold | $460,000 | MRED MLS |
| 17 Nov, 2023 | Under contract | $455,000 | MRED MLS |
| 16 Nov, 2023 | Listed for sale | $455,000 | MRED MLS |
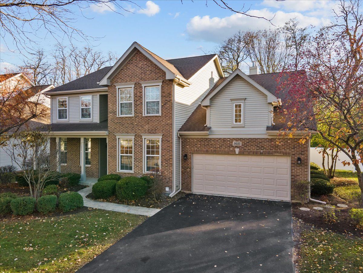
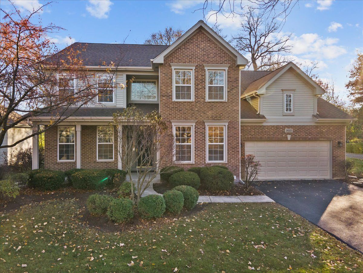
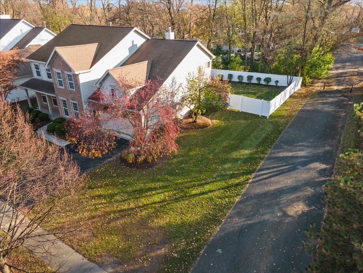
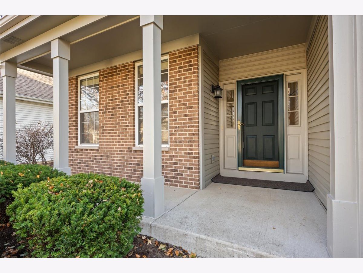
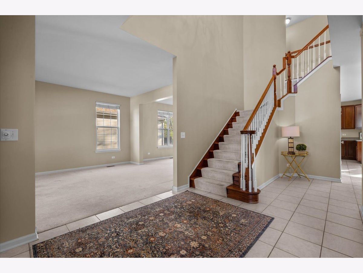
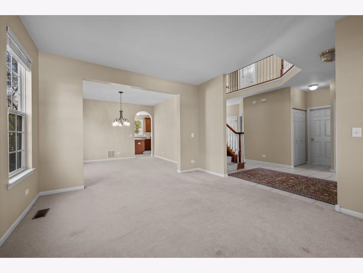
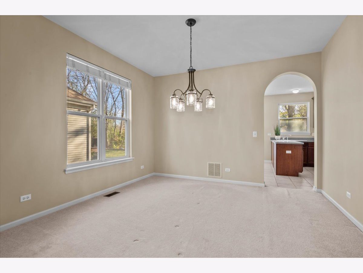
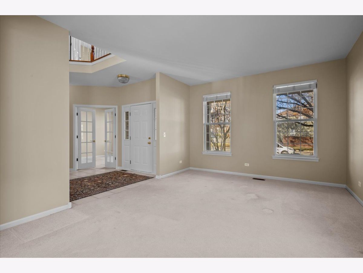
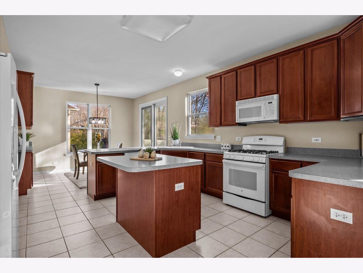
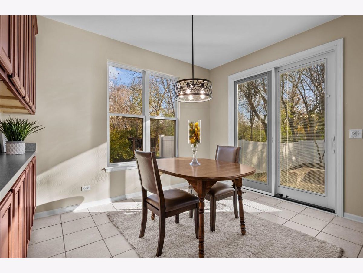
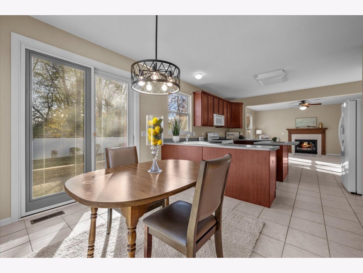
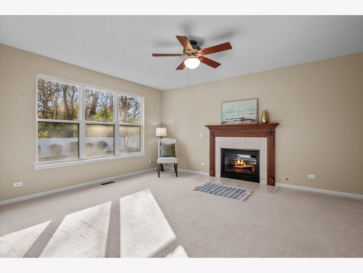
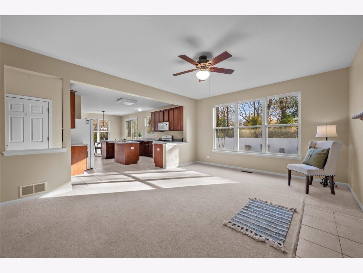
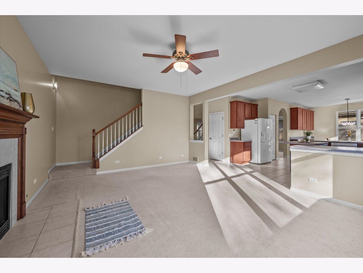
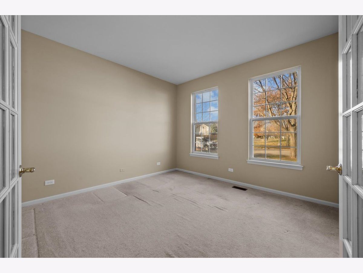
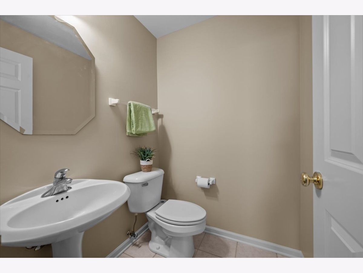
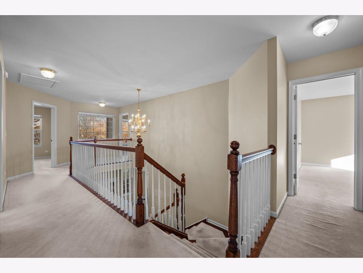
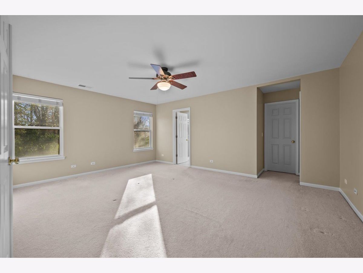
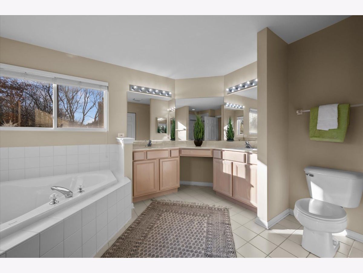
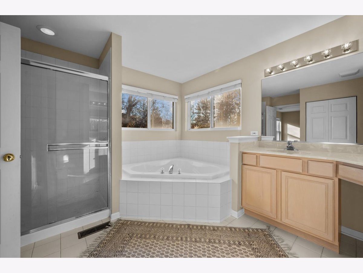
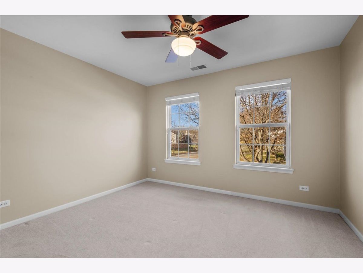
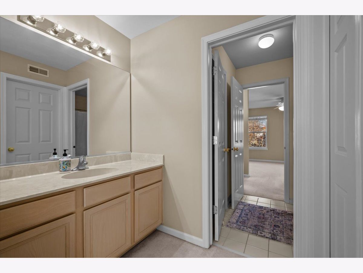
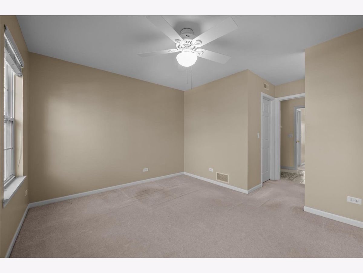
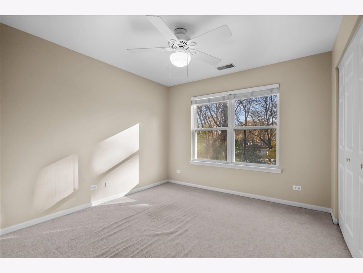
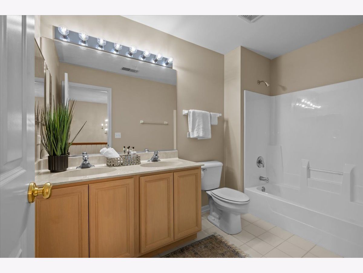
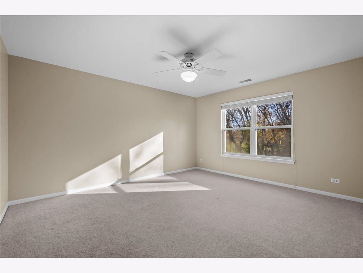
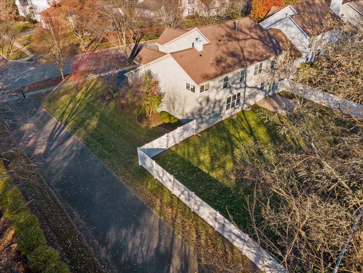
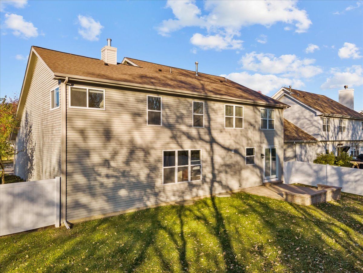
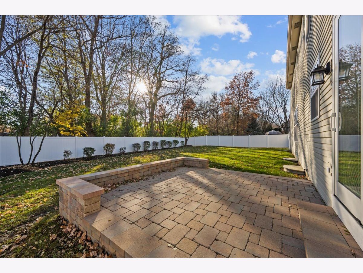
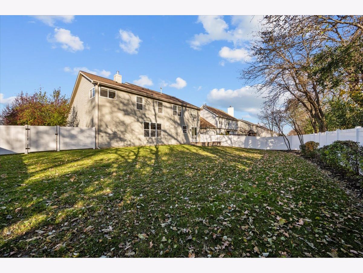
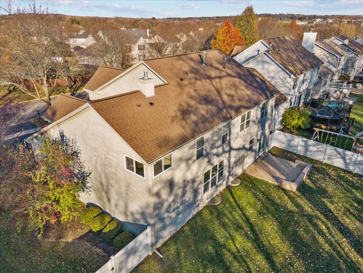
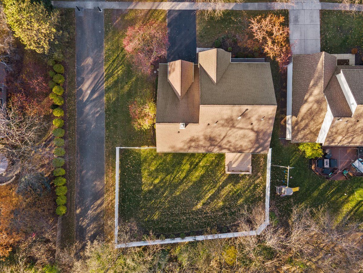
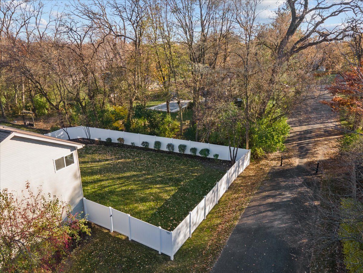
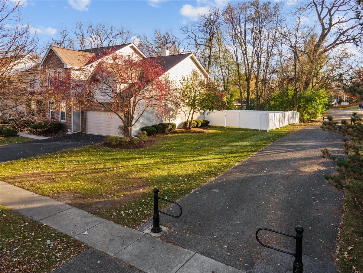
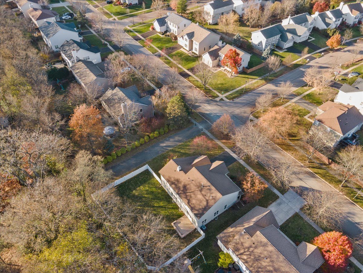
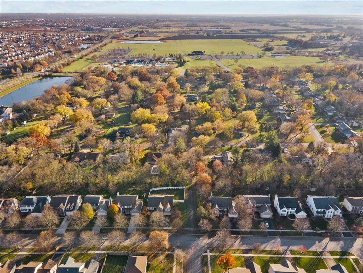
Room Specifics
Total Bedrooms: 5
Bedrooms Above Ground: 5
Bedrooms Below Ground: 0
Dimensions: —
Floor Type: —
Dimensions: —
Floor Type: —
Dimensions: —
Floor Type: —
Dimensions: —
Floor Type: —
Full Bathrooms: 4
Bathroom Amenities: Separate Shower,Double Sink
Bathroom in Basement: 0
Rooms: —
Basement Description: Unfinished
Other Specifics
| 3 | |
| — | |
| Asphalt | |
| — | |
| — | |
| 84X141 | |
| — | |
| — | |
| — | |
| — | |
| Not in DB | |
| — | |
| — | |
| — | |
| — |
Tax History
| Year | Property Taxes |
|---|---|
| 2023 | $10,344 |
Contact Agent
Nearby Similar Homes
Nearby Sold Comparables
Contact Agent
Listing Provided By
Baird & Warner Fox Valley - Geneva






