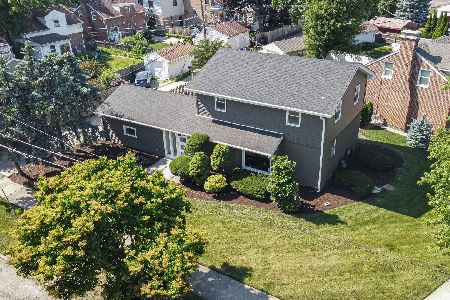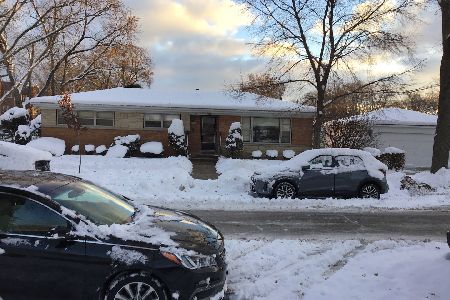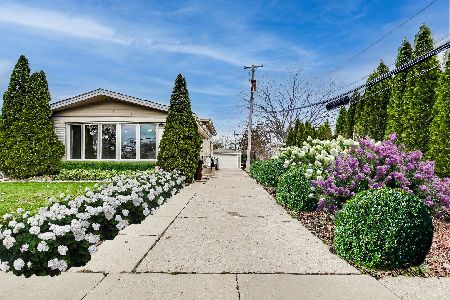3636 Enfield Avenue, Skokie, Illinois 60076
$425,000
|
Sold
|
|
| Status: | Closed |
| Sqft: | 2,241 |
| Cost/Sqft: | $190 |
| Beds: | 3 |
| Baths: | 3 |
| Year Built: | 1963 |
| Property Taxes: | $8,215 |
| Days On Market: | 1660 |
| Lot Size: | 0,18 |
Description
View our virtual tour! Prepare to be impressed by this unique split level home in Skokie, with many recent updates. The home features tons of natural light, gorgeous, newly-refinished hardwood floors, freshly painted, a brand new roof, siding and gutters, and spaces to spread out and entertain. You will feel right at home from the moment you walk into the main level living and dining room and updated lower level family room, and a spacious master ensuite with vaulted ceilings, and a sitting area that has potential to become a 4th bedroom. Enjoy natures bounty in the freshly sodded green front-yard, lush backyard with playset and fruit trees. Room for storage in the outdoor shed, laundry room and crawlspace. Keep your cars off the street on the driveway which may have potential space to build a garage which should be verified by the buyers with the Village of Skokie. Conveniently located at the corner of Enfield Avenue and East Prairie Road near houses of worship, schools, shops, and easy access to the CTA Yellow Line, Edens Expressway.
Property Specifics
| Single Family | |
| — | |
| Bi-Level | |
| 1963 | |
| None | |
| — | |
| No | |
| 0.18 |
| Cook | |
| — | |
| 0 / Not Applicable | |
| None | |
| Lake Michigan | |
| Public Sewer | |
| 11161371 | |
| 10143080160000 |
Nearby Schools
| NAME: | DISTRICT: | DISTANCE: | |
|---|---|---|---|
|
Grade School
Walker Elementary School |
65 | — | |
|
Middle School
Dr Bessie Rhodes Magnet School |
65 | Not in DB | |
|
High School
Evanston Twp High School |
202 | Not in DB | |
|
Alternate Elementary School
Dr Bessie Rhodes Magnet School |
— | Not in DB | |
Property History
| DATE: | EVENT: | PRICE: | SOURCE: |
|---|---|---|---|
| 29 Jul, 2011 | Sold | $300,000 | MRED MLS |
| 20 Jun, 2011 | Under contract | $325,000 | MRED MLS |
| — | Last price change | $345,000 | MRED MLS |
| 1 Apr, 2011 | Listed for sale | $345,000 | MRED MLS |
| 30 Jul, 2018 | Sold | $376,000 | MRED MLS |
| 19 Jun, 2018 | Under contract | $400,000 | MRED MLS |
| 16 May, 2018 | Listed for sale | $400,000 | MRED MLS |
| 15 Oct, 2021 | Sold | $425,000 | MRED MLS |
| 14 Sep, 2021 | Under contract | $425,000 | MRED MLS |
| — | Last price change | $440,000 | MRED MLS |
| 19 Jul, 2021 | Listed for sale | $450,000 | MRED MLS |
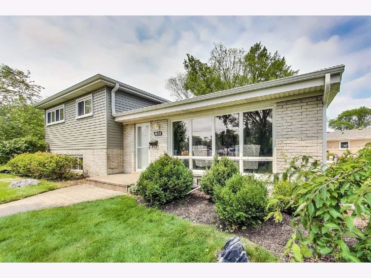
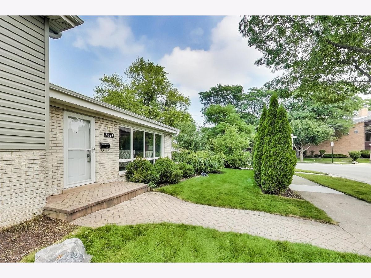
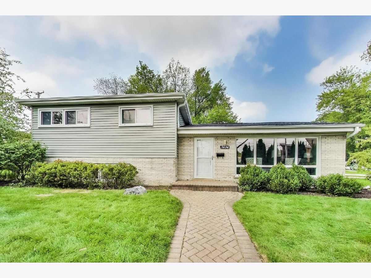
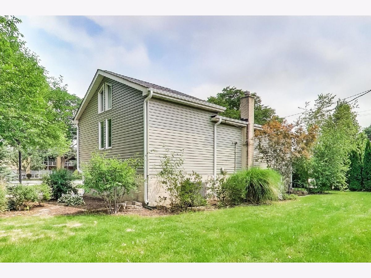
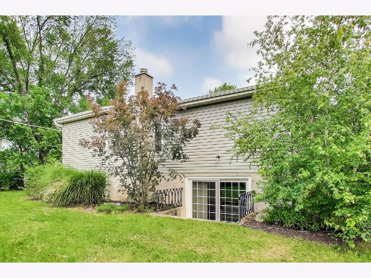
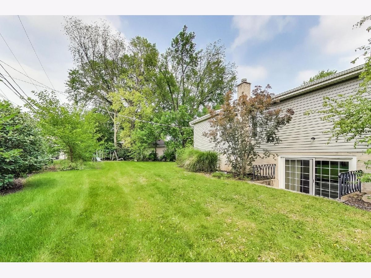
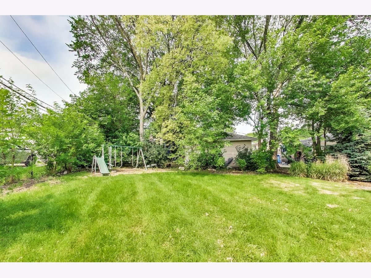
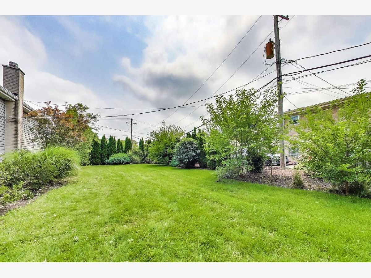
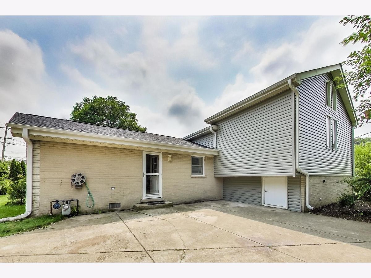
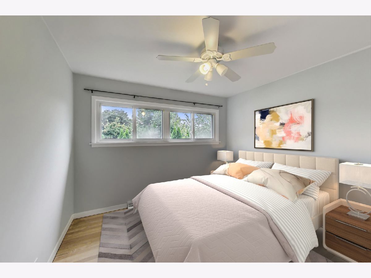
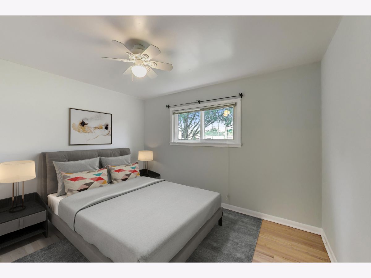
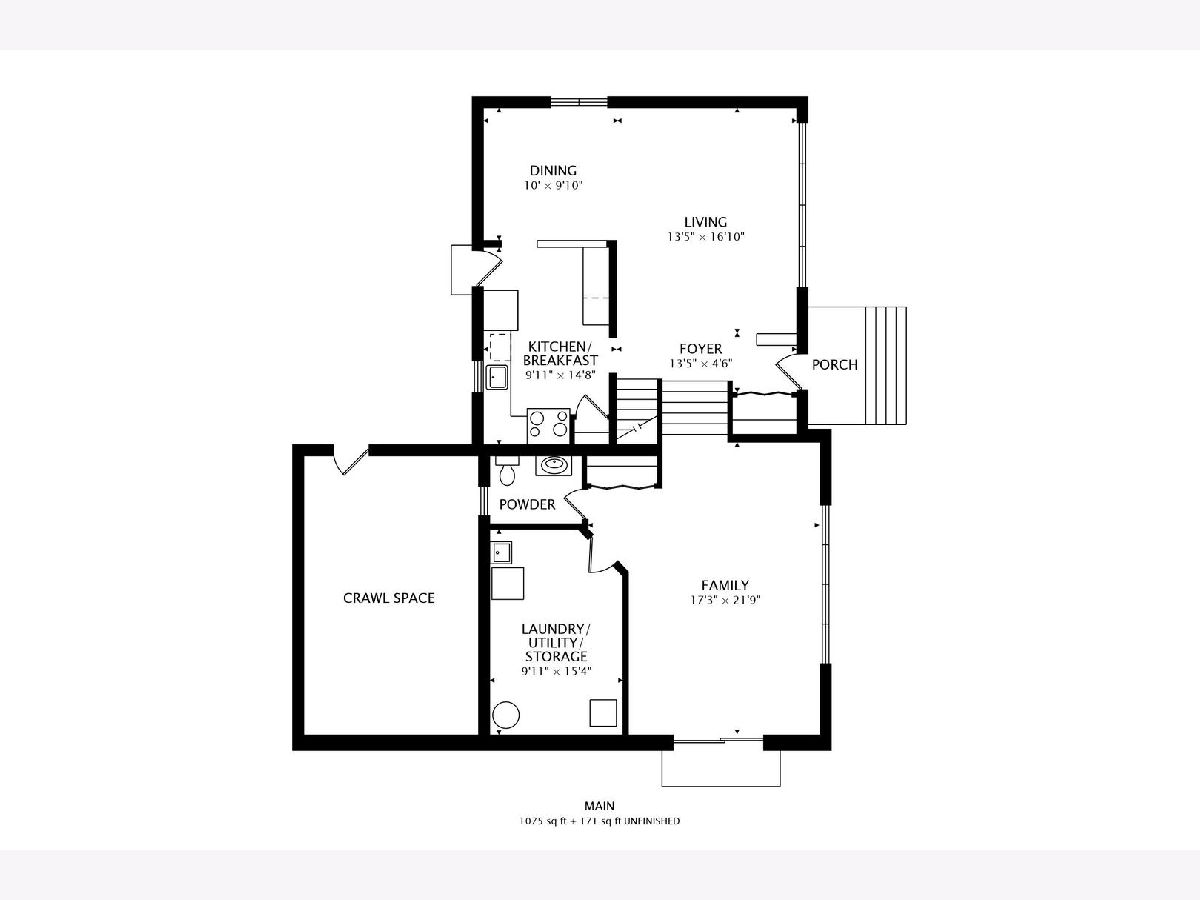
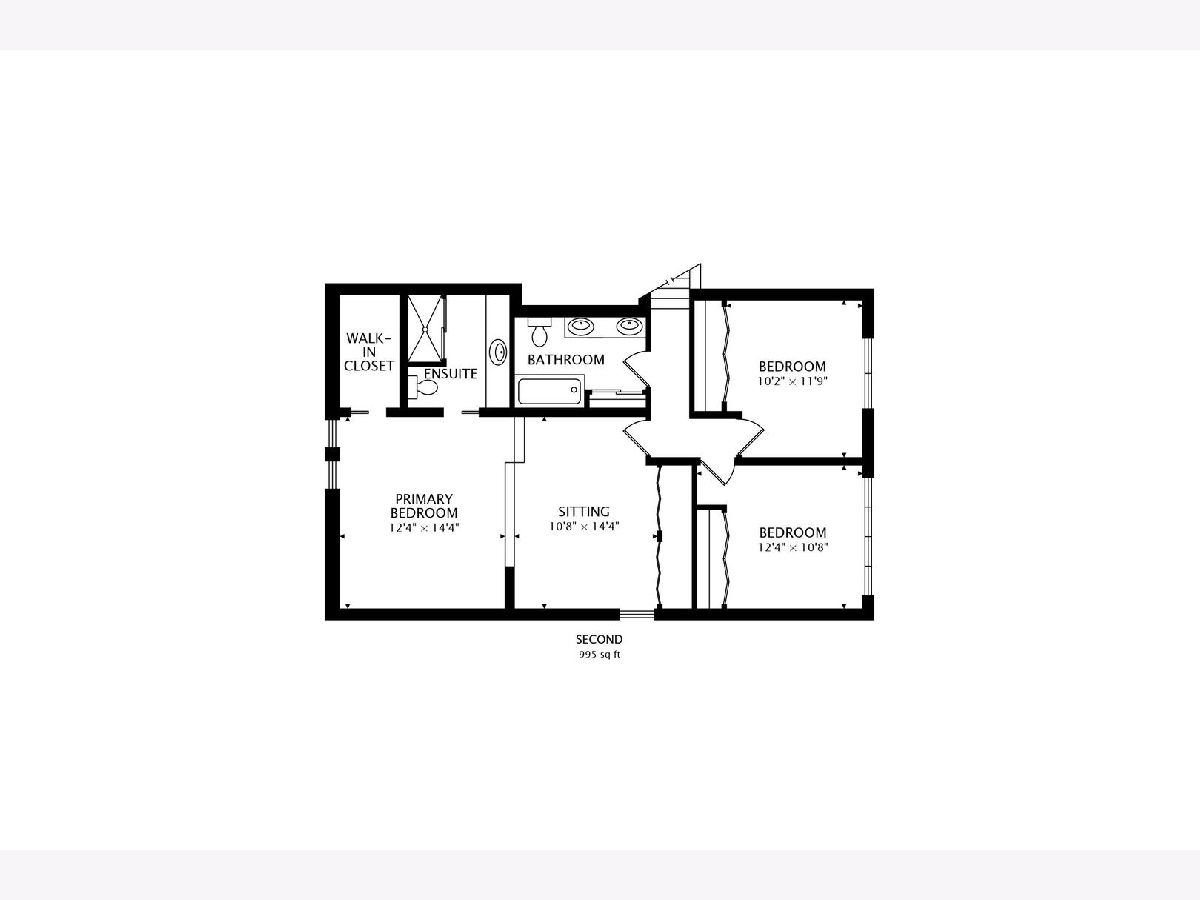
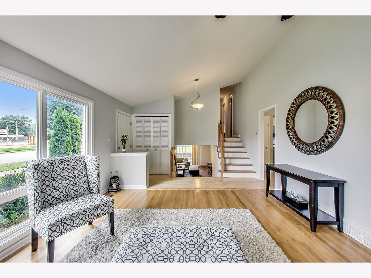
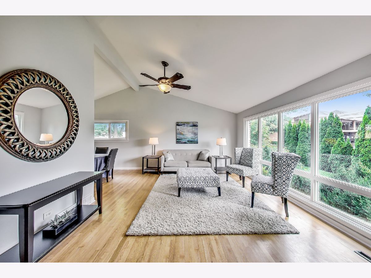
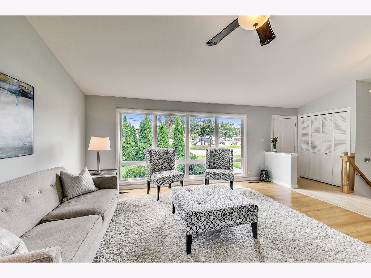
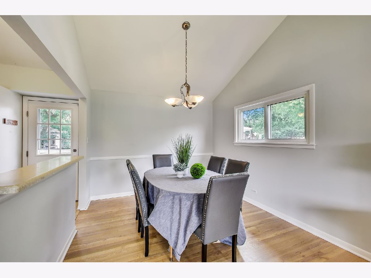
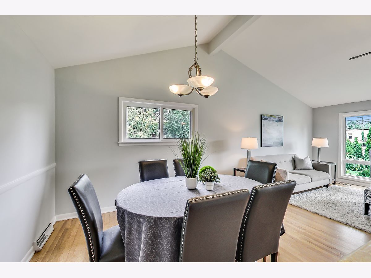
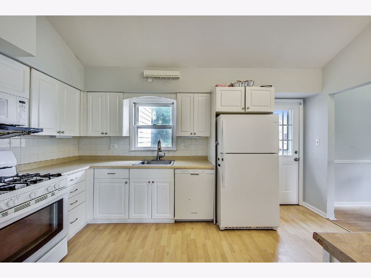
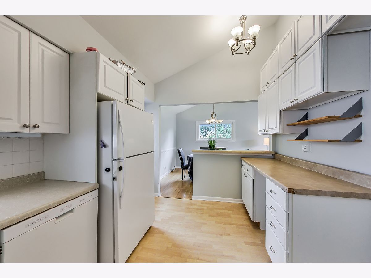
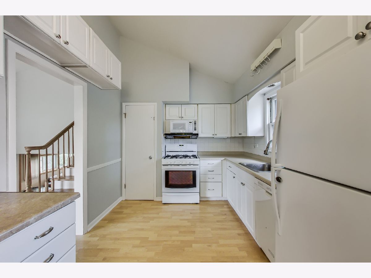
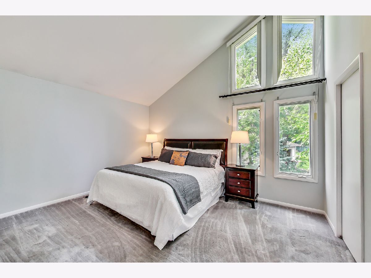
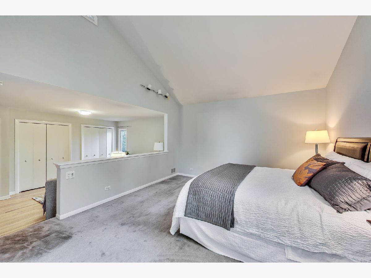
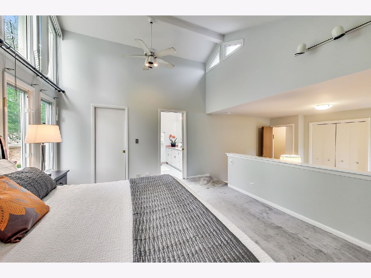
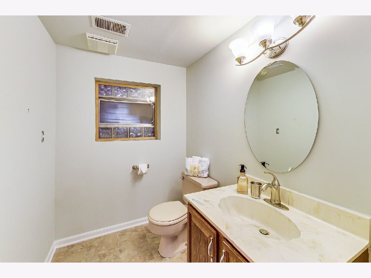
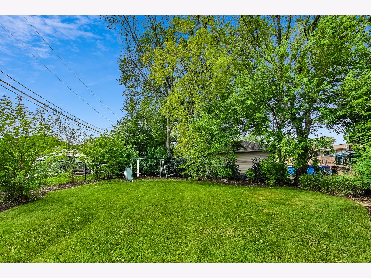
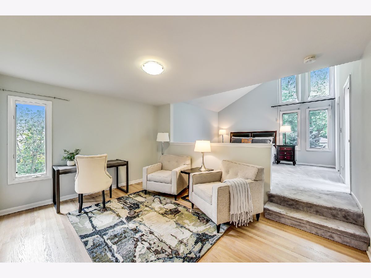
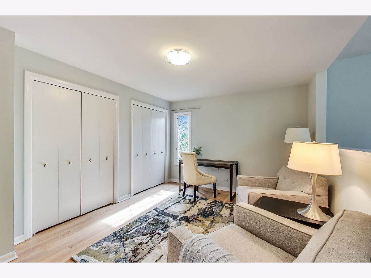
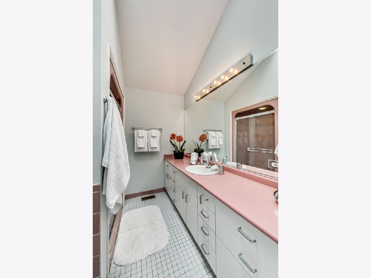
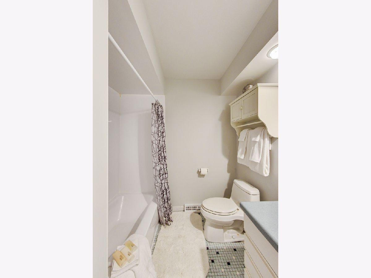
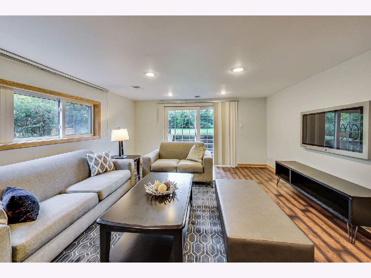
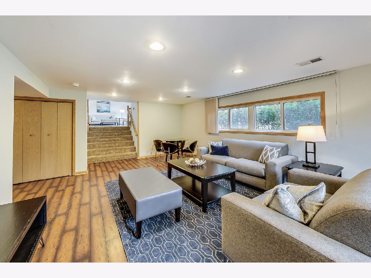
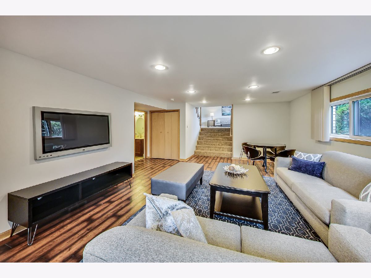
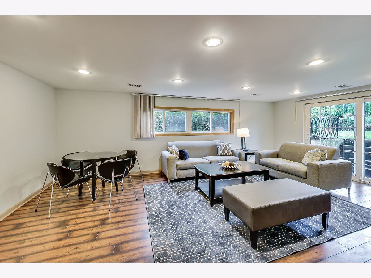
Room Specifics
Total Bedrooms: 3
Bedrooms Above Ground: 3
Bedrooms Below Ground: 0
Dimensions: —
Floor Type: Hardwood
Dimensions: —
Floor Type: Hardwood
Full Bathrooms: 3
Bathroom Amenities: Separate Shower
Bathroom in Basement: 0
Rooms: Walk In Closet,Sitting Room
Basement Description: None
Other Specifics
| — | |
| Concrete Perimeter | |
| Concrete,Side Drive | |
| Storms/Screens | |
| Corner Lot | |
| 108X108X136X50 | |
| — | |
| Full | |
| Vaulted/Cathedral Ceilings, Skylight(s), Hardwood Floors, Wood Laminate Floors | |
| Range, Microwave, Dishwasher, Refrigerator, Washer, Dryer | |
| Not in DB | |
| Curbs, Sidewalks, Street Lights, Street Paved | |
| — | |
| — | |
| — |
Tax History
| Year | Property Taxes |
|---|---|
| 2011 | $8,060 |
| 2018 | $8,692 |
| 2021 | $8,215 |
Contact Agent
Nearby Similar Homes
Nearby Sold Comparables
Contact Agent
Listing Provided By
Dream Town Realty




