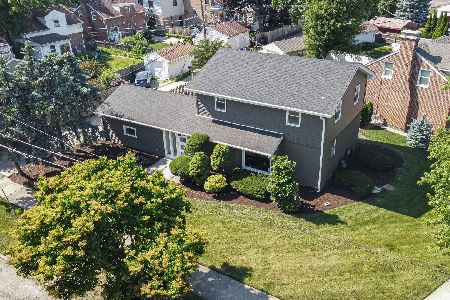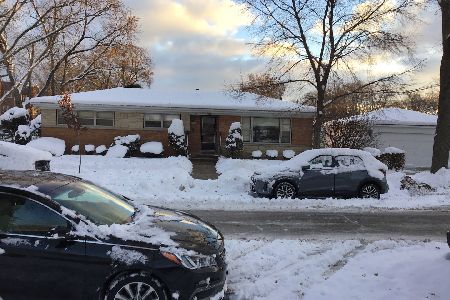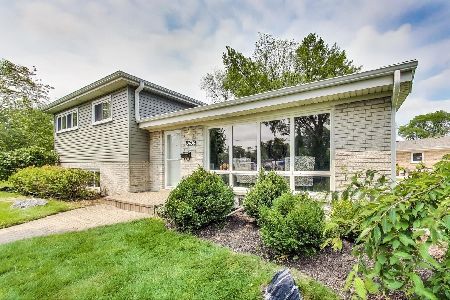8844 Prairie Road, Skokie, Illinois 60076
$411,000
|
Sold
|
|
| Status: | Closed |
| Sqft: | 0 |
| Cost/Sqft: | — |
| Beds: | 3 |
| Baths: | 3 |
| Year Built: | 1960 |
| Property Taxes: | $6,034 |
| Days On Market: | 2918 |
| Lot Size: | 0,16 |
Description
Enjoy the convenience of single-floor living while the kids attend highly desired District 65 Schools. Perfectly located between Skokie and Evanston, this exceptional 4 bedroom, 2.5 bath, ranch-style home was recently renovated. Designer selected, exquisite finishes and a modern layout create an ideal space for entertaining. The home's infrastructure was also upgraded to include new circuit breakers and electric service. Highlights include a new kitchen and baths, lighting, doors, trim and flooring, new electric and plumbing, new full basement with tons of storage, roof and a 2-car garage. The home also has newer windows, furnace and a/c unit. Large front windows offer ample amounts of natural light and spacious backyard is a gardener's dream. Close to schools, shopping and public transportation.
Property Specifics
| Single Family | |
| — | |
| Ranch | |
| 1960 | |
| Full | |
| RANCH | |
| No | |
| 0.16 |
| Cook | |
| — | |
| 0 / Not Applicable | |
| None | |
| Lake Michigan,Public | |
| Public Sewer, Sewer-Storm | |
| 09851554 | |
| 10143080250000 |
Nearby Schools
| NAME: | DISTRICT: | DISTANCE: | |
|---|---|---|---|
|
Grade School
Chute Middle School |
65 | — | |
|
Middle School
Walker Elementary School |
65 | Not in DB | |
|
High School
Evanston Twp High School |
202 | Not in DB | |
Property History
| DATE: | EVENT: | PRICE: | SOURCE: |
|---|---|---|---|
| 6 Jan, 2017 | Sold | $265,000 | MRED MLS |
| 11 Nov, 2016 | Under contract | $285,000 | MRED MLS |
| — | Last price change | $295,000 | MRED MLS |
| 29 Aug, 2016 | Listed for sale | $295,000 | MRED MLS |
| 11 Jul, 2018 | Sold | $411,000 | MRED MLS |
| 1 Jun, 2018 | Under contract | $419,000 | MRED MLS |
| — | Last price change | $429,900 | MRED MLS |
| 7 Feb, 2018 | Listed for sale | $429,900 | MRED MLS |
Room Specifics
Total Bedrooms: 4
Bedrooms Above Ground: 3
Bedrooms Below Ground: 1
Dimensions: —
Floor Type: Hardwood
Dimensions: —
Floor Type: Hardwood
Dimensions: —
Floor Type: Carpet
Full Bathrooms: 3
Bathroom Amenities: —
Bathroom in Basement: 1
Rooms: Recreation Room
Basement Description: Finished
Other Specifics
| 2 | |
| — | |
| Concrete | |
| — | |
| — | |
| 50X125 | |
| — | |
| None | |
| Hardwood Floors | |
| Range, Microwave, Dishwasher, Refrigerator, Washer, Dryer | |
| Not in DB | |
| — | |
| — | |
| — | |
| Electric |
Tax History
| Year | Property Taxes |
|---|---|
| 2017 | $4,840 |
| 2018 | $6,034 |
Contact Agent
Nearby Similar Homes
Nearby Sold Comparables
Contact Agent
Listing Provided By
Coldwell Banker Residential










