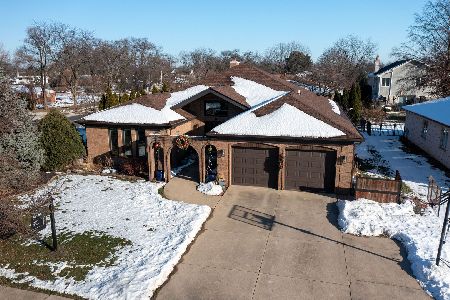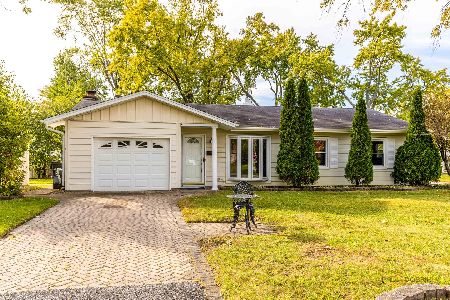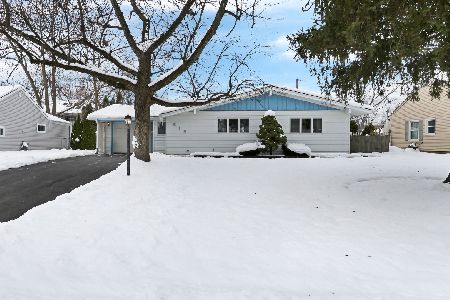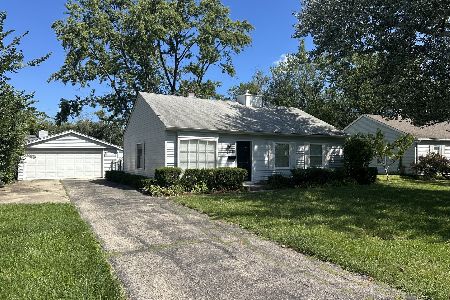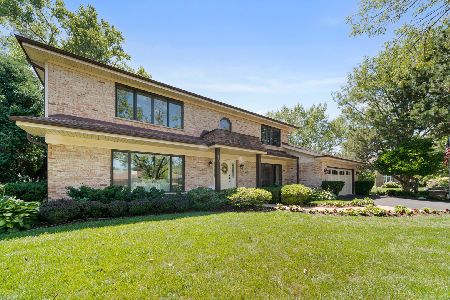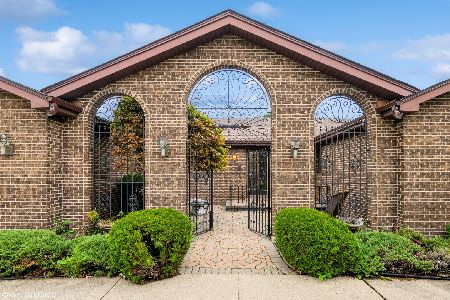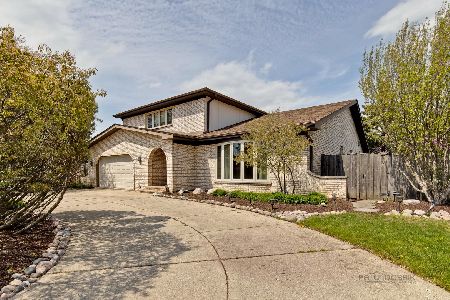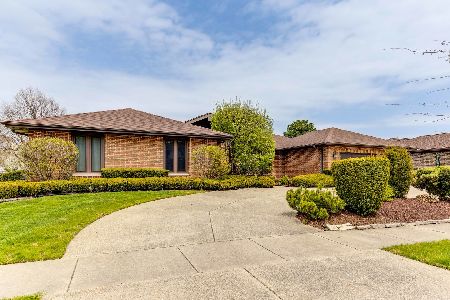3637 Liberty Lane, Glenview, Illinois 60025
$735,000
|
Sold
|
|
| Status: | Closed |
| Sqft: | 4,023 |
| Cost/Sqft: | $196 |
| Beds: | 5 |
| Baths: | 5 |
| Year Built: | 1981 |
| Property Taxes: | $14,338 |
| Days On Market: | 3598 |
| Lot Size: | 0,28 |
Description
Luxury estate in high-end neighborhood & top-rated school district. Masterpiece of design & craftsmanship with extra wide lot & impressive circular driveway. Over 4,000 sq. ft. of meticulously maintained living space. 5br/4.5bth, full fin bsmt & 3 car att garage. Generous layout & room sizes made for quality living & entertainment. Abundance of windows & skylights with natural light flow. Grand entryway with sweeping staircase. Elegant liv-rm, formal din-rm, fam-rm with custom wet bar & fireplace. Gourmet kitchen adjoined by breakfast area & Florida-rm with splendid backyard views. Main floor library and extra br with full bath perfect for guests or in-laws. Upstairs, master br retreat with his & her vanities, walk in closets & en-suite spa-like bth. 3 extra bdrms up with full bth. Huge lower level with spacious rec-rm, pool table, wet bar with custom stools & extra living quarters with full bth. Oversized private lot with extensive patio perfect for summer enjoyment. True winner.
Property Specifics
| Single Family | |
| — | |
| Colonial | |
| 1981 | |
| Full | |
| — | |
| No | |
| 0.28 |
| Cook | |
| — | |
| 0 / Not Applicable | |
| None | |
| Lake Michigan | |
| Public Sewer | |
| 09162466 | |
| 04333000880000 |
Nearby Schools
| NAME: | DISTRICT: | DISTANCE: | |
|---|---|---|---|
|
Grade School
Westbrook Elementary School |
34 | — | |
|
Middle School
Springman Middle School |
34 | Not in DB | |
|
High School
Glenbrook South High School |
225 | Not in DB | |
|
Alternate Elementary School
Glen Grove Elementary School |
— | Not in DB | |
Property History
| DATE: | EVENT: | PRICE: | SOURCE: |
|---|---|---|---|
| 26 Jul, 2016 | Sold | $735,000 | MRED MLS |
| 22 May, 2016 | Under contract | $789,000 | MRED MLS |
| 11 Mar, 2016 | Listed for sale | $789,000 | MRED MLS |
Room Specifics
Total Bedrooms: 5
Bedrooms Above Ground: 5
Bedrooms Below Ground: 0
Dimensions: —
Floor Type: Carpet
Dimensions: —
Floor Type: Carpet
Dimensions: —
Floor Type: Carpet
Dimensions: —
Floor Type: —
Full Bathrooms: 5
Bathroom Amenities: Whirlpool,Separate Shower,Double Sink,Bidet
Bathroom in Basement: 1
Rooms: Bonus Room,Bedroom 5,Breakfast Room,Exercise Room,Foyer,Great Room,Library,Office,Recreation Room,Heated Sun Room,Utility Room-Lower Level,Workshop
Basement Description: Finished
Other Specifics
| 3 | |
| Concrete Perimeter | |
| Asphalt,Circular | |
| Patio, Storms/Screens | |
| Fenced Yard,Irregular Lot,Landscaped | |
| 96X132 | |
| — | |
| Full | |
| Vaulted/Cathedral Ceilings, Skylight(s), Bar-Wet, Hardwood Floors, First Floor Bedroom, First Floor Full Bath | |
| Double Oven, Range, Microwave, Dishwasher, Refrigerator, Washer, Dryer, Disposal | |
| Not in DB | |
| Pool, Tennis Courts, Sidewalks, Street Lights | |
| — | |
| — | |
| Wood Burning, Gas Starter |
Tax History
| Year | Property Taxes |
|---|---|
| 2016 | $14,338 |
Contact Agent
Nearby Similar Homes
Nearby Sold Comparables
Contact Agent
Listing Provided By
RE/MAX City

