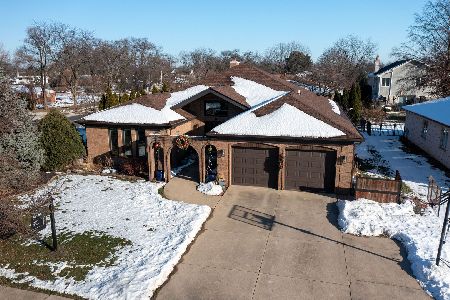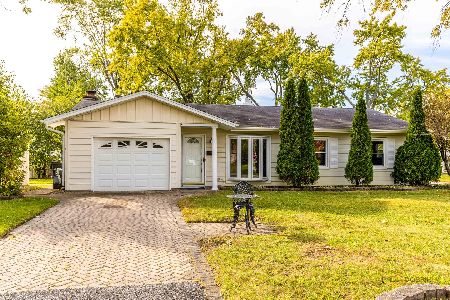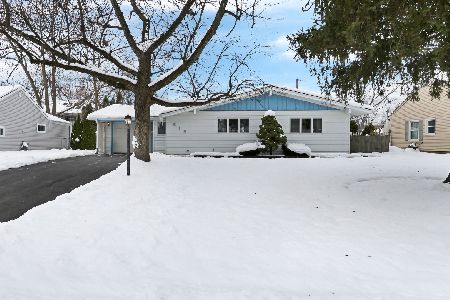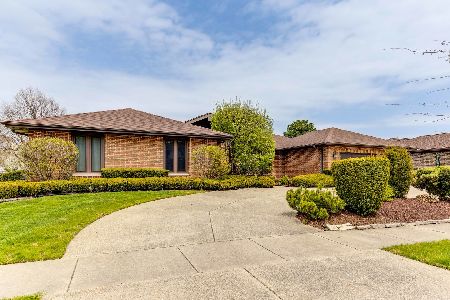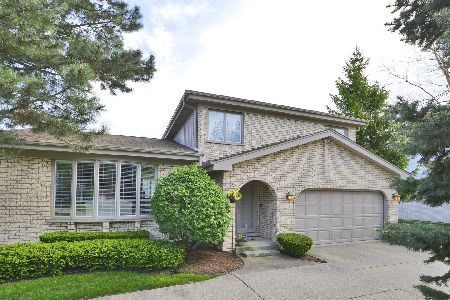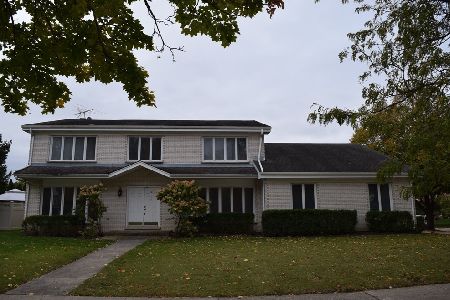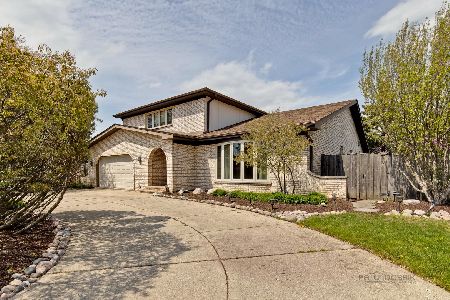3720 Liberty Lane, Glenview, Illinois 60025
$662,500
|
Sold
|
|
| Status: | Closed |
| Sqft: | 2,599 |
| Cost/Sqft: | $240 |
| Beds: | 3 |
| Baths: | 3 |
| Year Built: | 1981 |
| Property Taxes: | $11,486 |
| Days On Market: | 809 |
| Lot Size: | 0,24 |
Description
Charming and oversized ranch home located on idyllic tree-lined street in Glenview! Upon entry, you will be greeted by a practical yet inviting foyer which opens to comfortable living spaces for your everyday needs. The living room features hardwood flooring and a double-sided brick surround gas fireplace, creating a cozy atmosphere for gatherings. The adjacent family room, which continues the theme of hardwood flooring and boasts wood paneling, includes a wet bar, ideal for entertaining guests. Sliding glass doors open up to the patio and spacious backyard. The dining room sets the scene for memorable meals for both intimate dinners and larger gatherings. The kitchen features stainless steel appliances, two pantry closets for your kitchen essentials, breakfast room, loads of cabinetry and ample counter space. The laundry/mudroom is equipped with a washer/dryer, utility sink, upper, and lower cabinetry making laundry chores a breeze. Escape to the primary bedroom, featuring a walk-in closet and an en suite with dual vanity sinks and water closet. Bedrooms Two and Three are generously sized with double door closets and share the hall bathroom with dual vanity sinks and bathing area. Other highlights include: brand new roof, powder room, recessed lighting, attached two car garage, lawn sprinkler system, brick paved patio and massive unfinished lower level simply waiting for your design ideas! Just minutes to Flick Park, outstanding schools, golf, Metra, shopping and dining. Check out the 3D tour!
Property Specifics
| Single Family | |
| — | |
| — | |
| 1981 | |
| — | |
| — | |
| No | |
| 0.24 |
| Cook | |
| Carol Estates | |
| — / Not Applicable | |
| — | |
| — | |
| — | |
| 11916589 | |
| 04333000910000 |
Nearby Schools
| NAME: | DISTRICT: | DISTANCE: | |
|---|---|---|---|
|
Grade School
Westbrook Elementary School |
34 | — | |
|
Middle School
Springman Middle School |
34 | Not in DB | |
|
High School
Glenbrook South High School |
225 | Not in DB | |
|
Alternate Elementary School
Glen Grove Elementary School |
— | Not in DB | |
Property History
| DATE: | EVENT: | PRICE: | SOURCE: |
|---|---|---|---|
| 14 Dec, 2023 | Sold | $662,500 | MRED MLS |
| 7 Nov, 2023 | Under contract | $625,000 | MRED MLS |
| 1 Nov, 2023 | Listed for sale | $625,000 | MRED MLS |
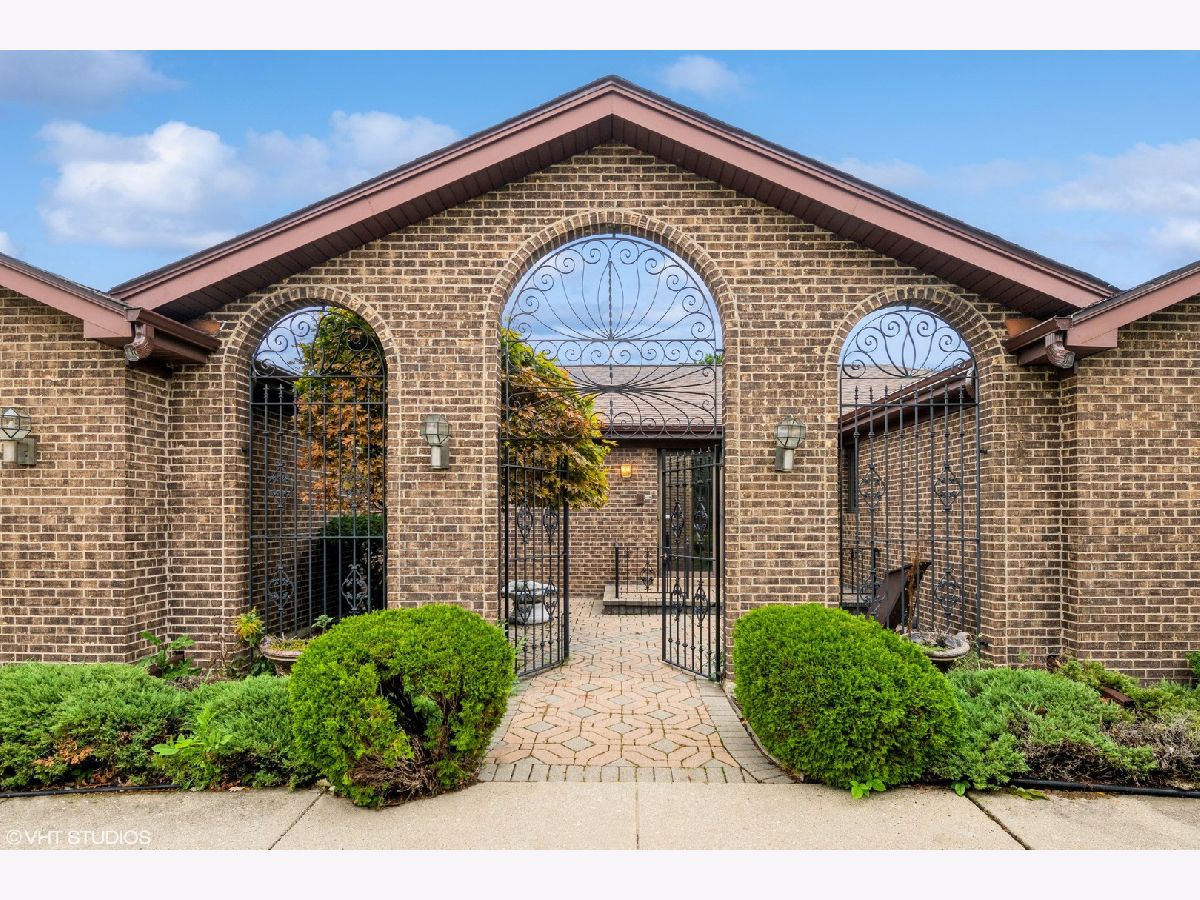
Room Specifics
Total Bedrooms: 3
Bedrooms Above Ground: 3
Bedrooms Below Ground: 0
Dimensions: —
Floor Type: —
Dimensions: —
Floor Type: —
Full Bathrooms: 3
Bathroom Amenities: Double Sink
Bathroom in Basement: 0
Rooms: —
Basement Description: Unfinished
Other Specifics
| 2 | |
| — | |
| Concrete,Circular | |
| — | |
| — | |
| 95X111 | |
| — | |
| — | |
| — | |
| — | |
| Not in DB | |
| — | |
| — | |
| — | |
| — |
Tax History
| Year | Property Taxes |
|---|---|
| 2023 | $11,486 |
Contact Agent
Nearby Similar Homes
Nearby Sold Comparables
Contact Agent
Listing Provided By
@properties Christie's International Real Estate

