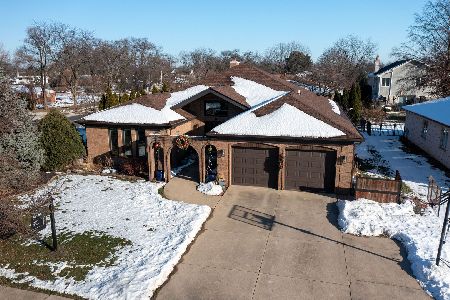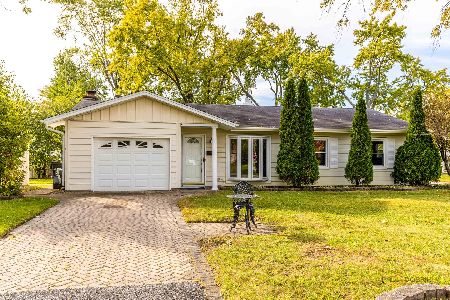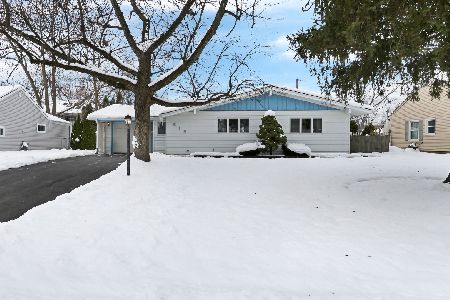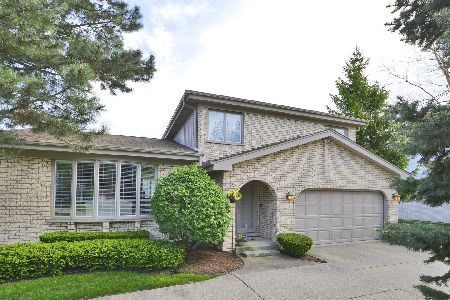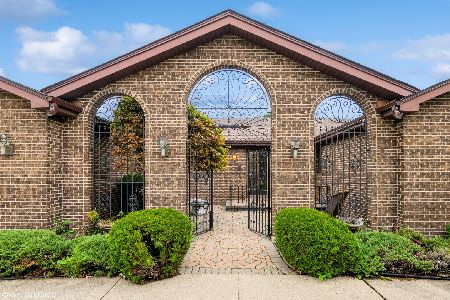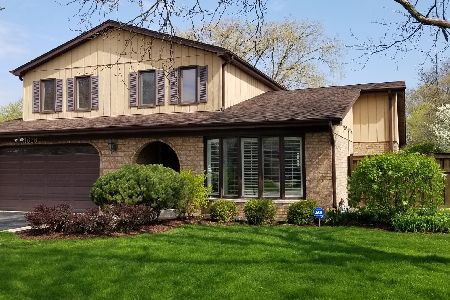3716 Liberty Lane, Glenview, Illinois 60025
$625,000
|
Sold
|
|
| Status: | Closed |
| Sqft: | 2,736 |
| Cost/Sqft: | $225 |
| Beds: | 3 |
| Baths: | 3 |
| Year Built: | 1981 |
| Property Taxes: | $10,296 |
| Days On Market: | 1722 |
| Lot Size: | 0,24 |
Description
Beautiful circle driveway welcomes you home to this solid brick 3 bedroom/2.1 bath home with vaulted ceilings in the living/dining room, guest bath, large foyer, first floor laundry, large family room with fireplace, De Guilio chefs kitchen with high end stainless steel appliances and eat in area overlooking the landscaped fenced back yard with brick patio, retractable awning and the relaxing sound of the waterfall/koi pond. Upstairs enjoy three large bedrooms. Master bedroom with walk in closet and private bath, second bedroom with walk in closet. Second and third bedroom share upstairs hall bath. Finished basement with rec area, office, and plenty of storage. Two car attached garage with additional storage. Proximity on Liberty Lane can't be beat! Close to Flick Park, schools, town, shopping and dining!
Property Specifics
| Single Family | |
| — | |
| — | |
| 1981 | |
| Full | |
| — | |
| No | |
| 0.24 |
| Cook | |
| Carol Estates | |
| 0 / Not Applicable | |
| None | |
| Lake Michigan,Public | |
| Public Sewer | |
| 11063017 | |
| 04333000900000 |
Nearby Schools
| NAME: | DISTRICT: | DISTANCE: | |
|---|---|---|---|
|
Grade School
Glen Grove Elementary School |
34 | — | |
|
Middle School
Springman Middle School |
34 | Not in DB | |
|
High School
Glenbrook South High School |
225 | Not in DB | |
|
Alternate Elementary School
Westbrook Elementary School |
— | Not in DB | |
Property History
| DATE: | EVENT: | PRICE: | SOURCE: |
|---|---|---|---|
| 18 Jun, 2021 | Sold | $625,000 | MRED MLS |
| 2 May, 2021 | Under contract | $615,000 | MRED MLS |
| 30 Apr, 2021 | Listed for sale | $615,000 | MRED MLS |
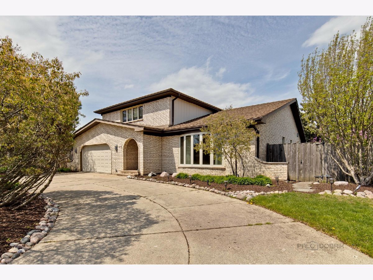
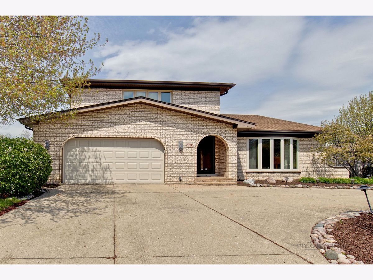
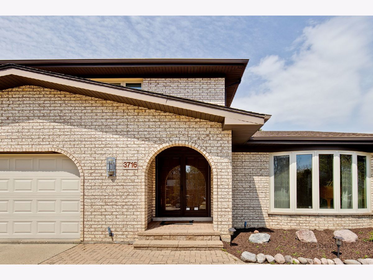
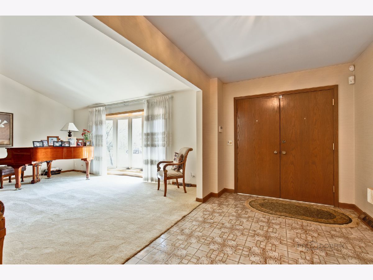
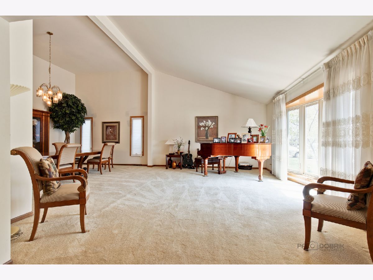
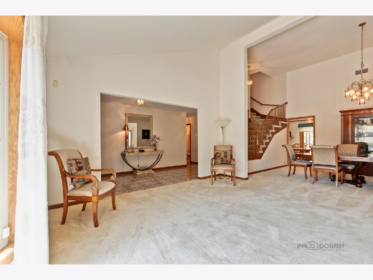
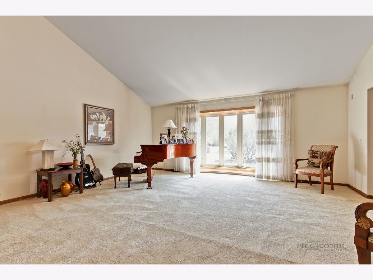
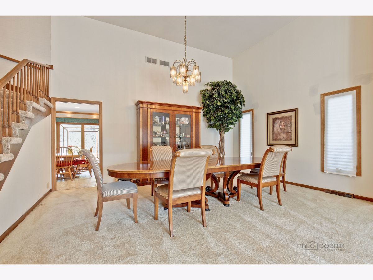
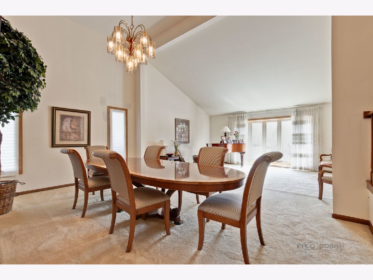
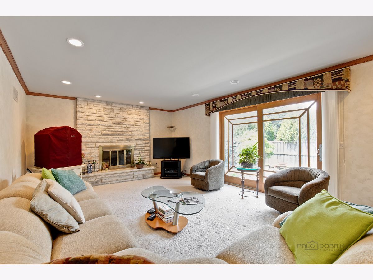
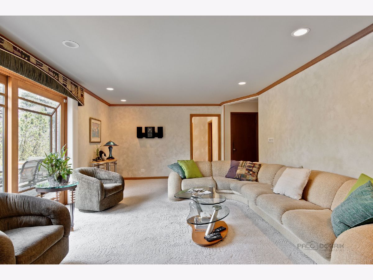
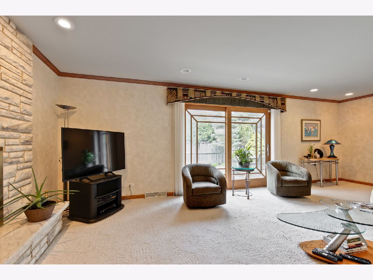
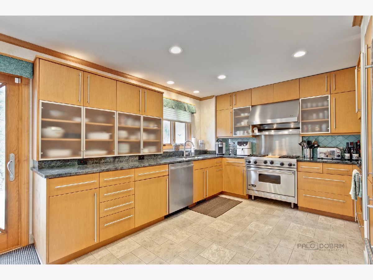
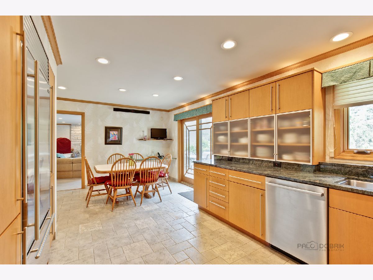
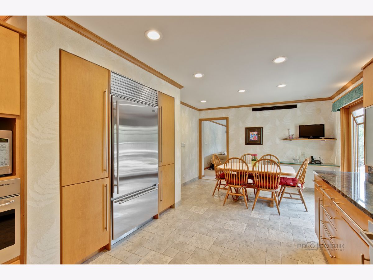
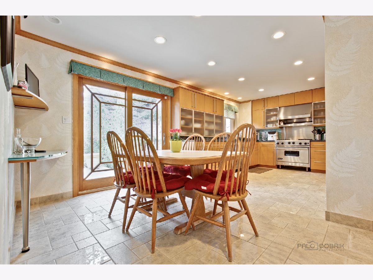
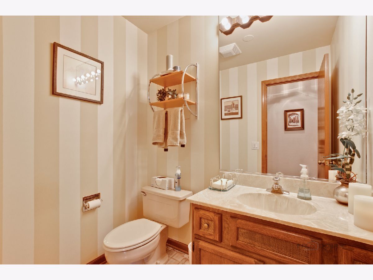
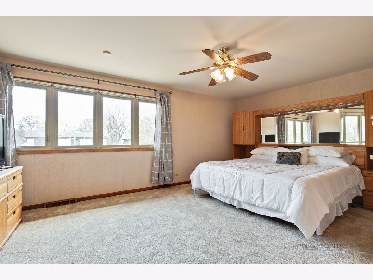
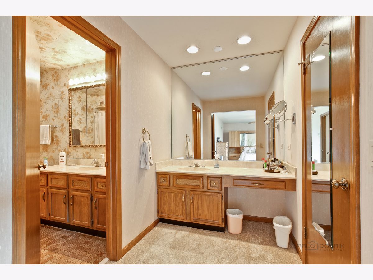
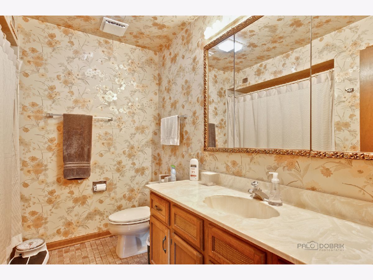
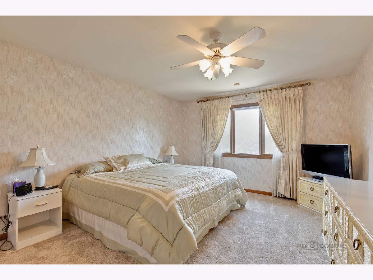
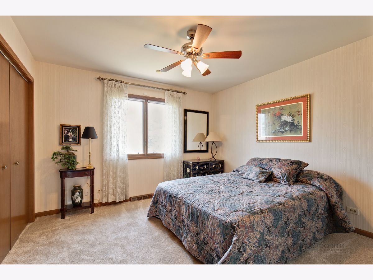
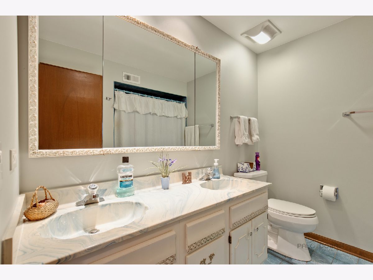
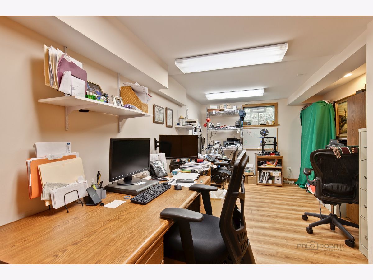
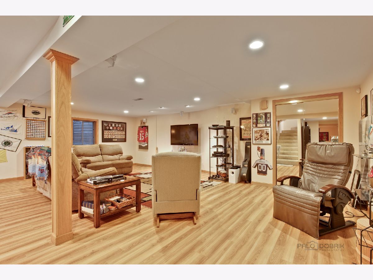
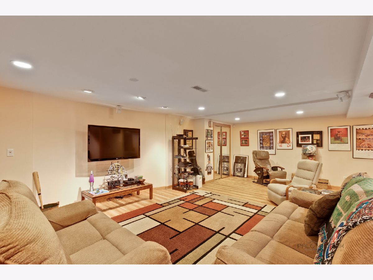
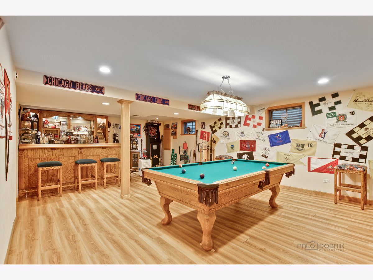
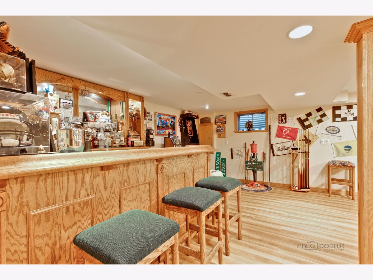
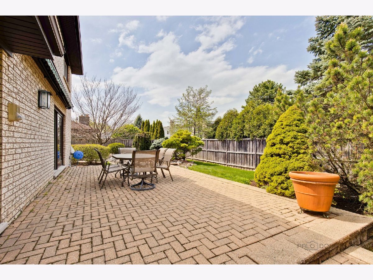
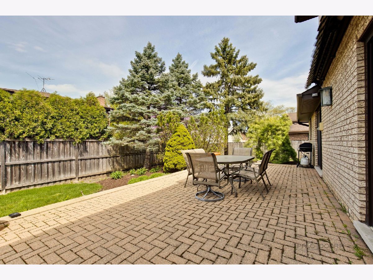
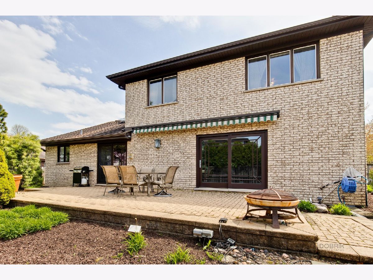
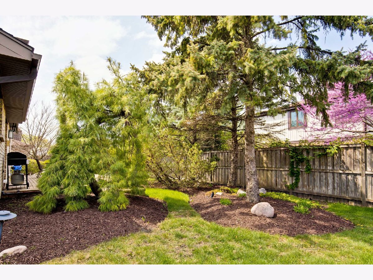
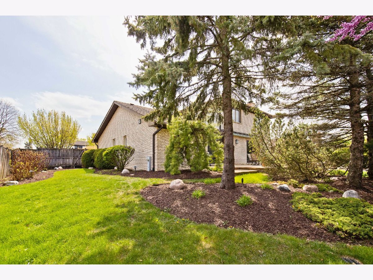
Room Specifics
Total Bedrooms: 3
Bedrooms Above Ground: 3
Bedrooms Below Ground: 0
Dimensions: —
Floor Type: Carpet
Dimensions: —
Floor Type: Carpet
Full Bathrooms: 3
Bathroom Amenities: Double Sink
Bathroom in Basement: 0
Rooms: Recreation Room,Office
Basement Description: Finished,Rec/Family Area
Other Specifics
| 2 | |
| — | |
| Concrete,Circular | |
| Brick Paver Patio, Storms/Screens | |
| Fenced Yard,Landscaped | |
| 93X111X94X110 | |
| — | |
| Full | |
| Vaulted/Cathedral Ceilings, Bar-Wet, First Floor Laundry | |
| Range, Microwave, Dishwasher, High End Refrigerator, Washer, Dryer, Disposal, Stainless Steel Appliance(s) | |
| Not in DB | |
| Park, Curbs, Sidewalks, Street Paved | |
| — | |
| — | |
| — |
Tax History
| Year | Property Taxes |
|---|---|
| 2021 | $10,296 |
Contact Agent
Nearby Similar Homes
Nearby Sold Comparables
Contact Agent
Listing Provided By
RE/MAX Top Performers

