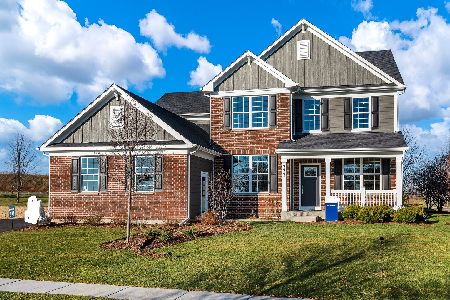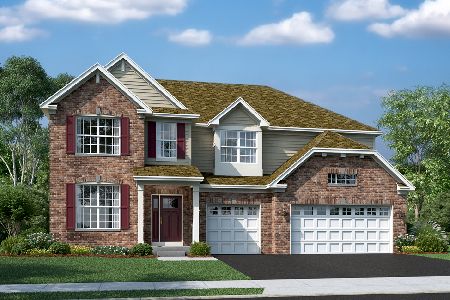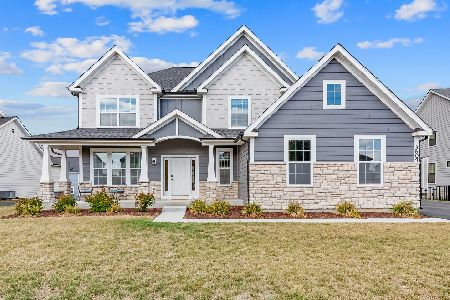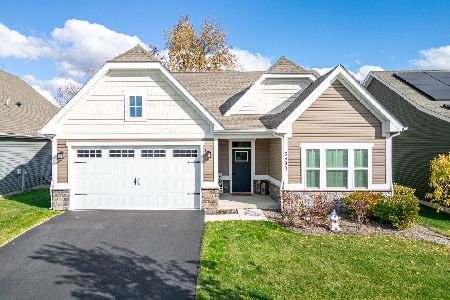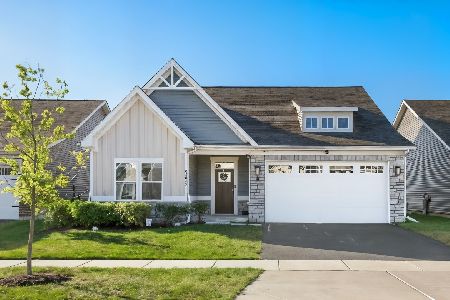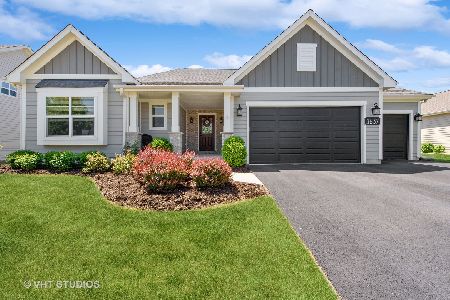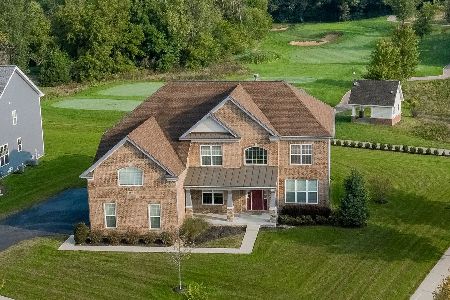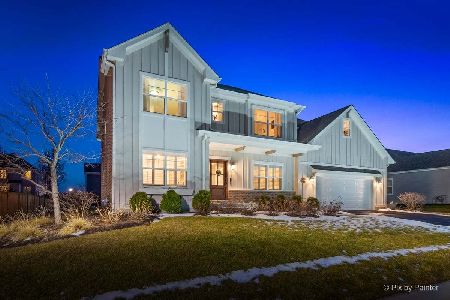3639 Fewflower Court, Elgin, Illinois 60124
$526,500
|
Sold
|
|
| Status: | Closed |
| Sqft: | 3,349 |
| Cost/Sqft: | $147 |
| Beds: | 4 |
| Baths: | 4 |
| Year Built: | 2019 |
| Property Taxes: | $13,599 |
| Days On Market: | 1652 |
| Lot Size: | 0,24 |
Description
This 2-story home is located in the highly sought-after Highland Woods neighborhood. Short walk to on-site elementary school, resort-style pool and clubhouse, including volleyball, tennis, basketball courts and fitness center. Former model home, built in 2019, features hardwood floors, crown molding, first-floor office, and open concept floor plan. Designer kitchen with marble countertops, tiled backsplash, stainless steel appliances, butler's pantry, breakfast nook and large marble island central to the entire spacious living area, perfect for entertaining. Oversized master suite with double tray ceiling and large walk-in closet. 2 additional bedrooms share jack-n-jill bath. 4th bedroom includes ensuite bath. Large 3-car tandem garage, patio, and mudroom with custom boot bench complete this home!
Property Specifics
| Single Family | |
| — | |
| Traditional | |
| 2019 | |
| Full | |
| PRENTICE | |
| No | |
| 0.24 |
| Kane | |
| Highland Woods | |
| 68 / Monthly | |
| Insurance,Clubhouse,Exercise Facilities,Pool | |
| Public | |
| Public Sewer | |
| 11084478 | |
| 0501374004 |
Nearby Schools
| NAME: | DISTRICT: | DISTANCE: | |
|---|---|---|---|
|
Grade School
Country Trails Elementary School |
301 | — | |
|
Middle School
Prairie Knolls Middle School |
301 | Not in DB | |
|
High School
Central High School |
301 | Not in DB | |
|
Alternate Junior High School
Central Middle School |
— | Not in DB | |
Property History
| DATE: | EVENT: | PRICE: | SOURCE: |
|---|---|---|---|
| 12 Aug, 2019 | Sold | $449,900 | MRED MLS |
| 24 Jun, 2019 | Under contract | $449,900 | MRED MLS |
| 22 Apr, 2019 | Listed for sale | $449,900 | MRED MLS |
| 19 Jul, 2021 | Sold | $526,500 | MRED MLS |
| 17 May, 2021 | Under contract | $492,500 | MRED MLS |
| 11 May, 2021 | Listed for sale | $492,500 | MRED MLS |









































Room Specifics
Total Bedrooms: 4
Bedrooms Above Ground: 4
Bedrooms Below Ground: 0
Dimensions: —
Floor Type: Carpet
Dimensions: —
Floor Type: Carpet
Dimensions: —
Floor Type: Carpet
Full Bathrooms: 4
Bathroom Amenities: Separate Shower,Soaking Tub
Bathroom in Basement: 0
Rooms: Eating Area,Study,Foyer,Mud Room
Basement Description: Unfinished,Bathroom Rough-In
Other Specifics
| 3 | |
| Concrete Perimeter | |
| Asphalt | |
| — | |
| — | |
| 82.5X126 | |
| — | |
| Full | |
| Hardwood Floors, First Floor Laundry, Walk-In Closet(s), Open Floorplan, Some Carpeting, Drapes/Blinds, Separate Dining Room | |
| Range, Microwave, Dishwasher, Stainless Steel Appliance(s) | |
| Not in DB | |
| Clubhouse, Park, Pool, Tennis Court(s), Lake, Curbs, Sidewalks, Street Lights, Street Paved | |
| — | |
| — | |
| — |
Tax History
| Year | Property Taxes |
|---|---|
| 2021 | $13,599 |
Contact Agent
Nearby Similar Homes
Nearby Sold Comparables
Contact Agent
Listing Provided By
Prello Realty, Inc.

