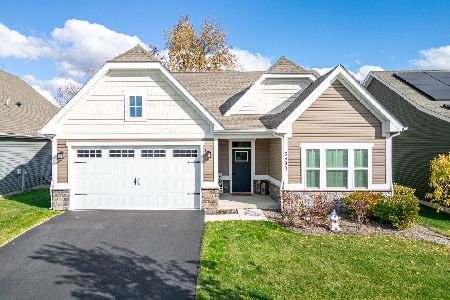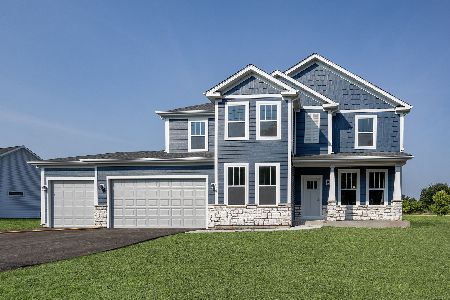3640 Doral Drive, Elgin, Illinois 60124
$495,000
|
Sold
|
|
| Status: | Closed |
| Sqft: | 4,389 |
| Cost/Sqft: | $118 |
| Beds: | 4 |
| Baths: | 4 |
| Year Built: | 2013 |
| Property Taxes: | $13,220 |
| Days On Market: | 1919 |
| Lot Size: | 0,43 |
Description
Overlooking the 14th hole of Bowes Creek Country Club, this Duke Lexington model is filled with high-end upgrades and sits on one of the most desirable lots in the neighborhood. You will see immediately upon entering that this one-owner home has been meticulously cared for. The stunning curved staircase welcomes you into the large foyer, open to the oversized dining room and formal living room, all with custom moulding and wainscoting. Gorgeous wide-plank, hand scraped red maple floors lead you throughout the main floor and the second floor hallway. The dream kitchen with an oversized island and tons of counter space is loaded with Jenn-Air and commercial grade stainless steel appliances, including a 48" range with double oven, state-of-the-art ice maker, and built-in refrigerator, convection microwave, and additional wall oven. The attached bonus room, breakfast area and two-story family room finish off the fantastic main living space of the home. The second floor features an expansive master suite with sitting area, dressing area, 3 walk-in closets and bathroom with soaker tub and massive dual-headed shower. The princess suite with its own en suite bathroom, two more large bedrooms and hall bathroom provide all of the space you'll need for your family. Work from your home office, taking breaks to watch golfers play outside, then enjoy quiet evenings on the 420 square foot Trex deck with no neighbors behind you. Homes of this size, with this level of finishes, and on large golf course lots are no longer offered in this Toll Brothers luxury home development, so don't miss your chance to live in an exquisite home on a premier corner golf course lot!
Property Specifics
| Single Family | |
| — | |
| — | |
| 2013 | |
| Full | |
| DUKE LEXINGTON | |
| No | |
| 0.43 |
| Kane | |
| Bowes Creek Country Club | |
| 570 / Annual | |
| Other | |
| Public | |
| Public Sewer | |
| 10859519 | |
| 0536101003 |
Nearby Schools
| NAME: | DISTRICT: | DISTANCE: | |
|---|---|---|---|
|
Grade School
Otter Creek Elementary School |
46 | — | |
|
Middle School
Abbott Middle School |
46 | Not in DB | |
|
High School
South Elgin High School |
46 | Not in DB | |
Property History
| DATE: | EVENT: | PRICE: | SOURCE: |
|---|---|---|---|
| 18 Oct, 2013 | Sold | $607,952 | MRED MLS |
| 30 Jul, 2013 | Under contract | $607,952 | MRED MLS |
| 3 May, 2013 | Listed for sale | $439,995 | MRED MLS |
| 23 Dec, 2020 | Sold | $495,000 | MRED MLS |
| 15 Nov, 2020 | Under contract | $520,000 | MRED MLS |
| — | Last price change | $525,000 | MRED MLS |
| 16 Sep, 2020 | Listed for sale | $535,000 | MRED MLS |











































Room Specifics
Total Bedrooms: 4
Bedrooms Above Ground: 4
Bedrooms Below Ground: 0
Dimensions: —
Floor Type: Carpet
Dimensions: —
Floor Type: Carpet
Dimensions: —
Floor Type: Carpet
Full Bathrooms: 4
Bathroom Amenities: Separate Shower,Double Sink,Soaking Tub
Bathroom in Basement: 0
Rooms: Office,Sitting Room,Foyer,Bonus Room,Deck
Basement Description: Unfinished
Other Specifics
| 3 | |
| Concrete Perimeter | |
| Asphalt | |
| Deck, Storms/Screens, Outdoor Grill | |
| Corner Lot,Golf Course Lot | |
| 118X158X121X155 | |
| — | |
| Full | |
| Vaulted/Cathedral Ceilings, Hardwood Floors, First Floor Laundry, Walk-In Closet(s) | |
| Double Oven, Range, Microwave, Dishwasher, High End Refrigerator, Washer, Dryer, Disposal, Stainless Steel Appliance(s), Range Hood, Other, Wall Oven | |
| Not in DB | |
| Park, Lake, Curbs, Sidewalks, Street Lights, Street Paved | |
| — | |
| — | |
| Gas Log, Gas Starter |
Tax History
| Year | Property Taxes |
|---|---|
| 2020 | $13,220 |
Contact Agent
Nearby Similar Homes
Nearby Sold Comparables
Contact Agent
Listing Provided By
Keller Williams Inspire - Geneva











