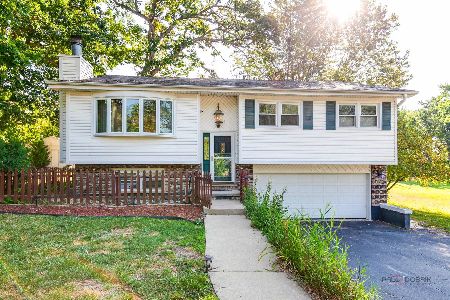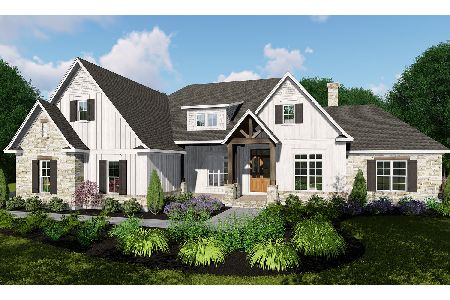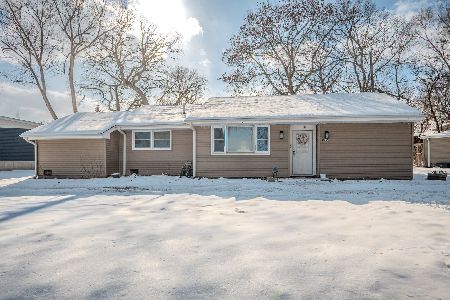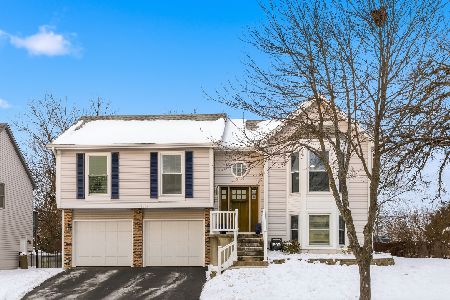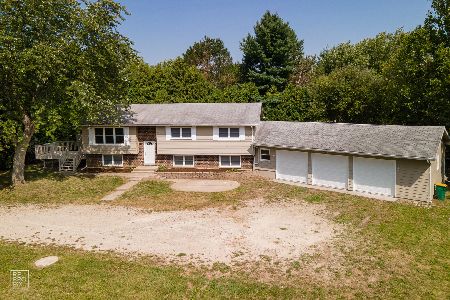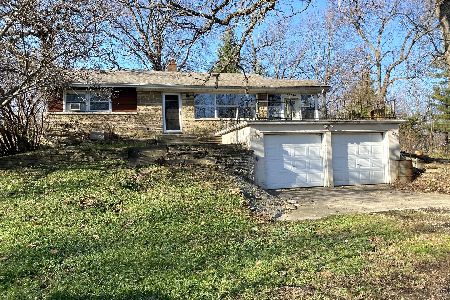36420 Wildwood Drive, Lake Villa, Illinois 60046
$162,250
|
Sold
|
|
| Status: | Closed |
| Sqft: | 1,743 |
| Cost/Sqft: | $97 |
| Beds: | 3 |
| Baths: | 2 |
| Year Built: | 1950 |
| Property Taxes: | $4,848 |
| Days On Market: | 3652 |
| Lot Size: | 0,43 |
Description
Charm abounds in this cozy ranch nestled on 1/2 acre plus lot amid towering trees. Flexible open floor plan is great for entertaining or providing private space for everyone. Kitchen updated in 2013 w/quartz counters, sink, faucet, filtration system, refrigerator & 5 burner stove. A breakfast bar connects the dining room which opens to the living & family rooms. French doors provides privacy in the spacious family room w/fireplace overlooking treed backyard w/deck, a fence along the west property line and storage shed. The master bedroom has full bath & walkin closet. The 2nd bedroom is directly connected to the hall bath with new tub surround. All new windows, oversized garage with newer garage door & circular drive complete the picture. Conveniently close to shopping & just 3 blocks to Miltmore & Fourth Lakes. Water rights to Miltmore Lake which is a private lake community with a swimming beach & power boat launch. Close to shopping, major roads & train station.
Property Specifics
| Single Family | |
| — | |
| Ranch | |
| 1950 | |
| None | |
| — | |
| No | |
| 0.43 |
| Lake | |
| Venetian Village | |
| 0 / Not Applicable | |
| None | |
| Private Well | |
| Septic-Private | |
| 09127963 | |
| 06104010140000 |
Nearby Schools
| NAME: | DISTRICT: | DISTANCE: | |
|---|---|---|---|
|
Grade School
B J Hooper Elementary School |
41 | — | |
|
Middle School
Peter J Palombi School |
41 | Not in DB | |
|
High School
Grayslake North High School |
127 | Not in DB | |
Property History
| DATE: | EVENT: | PRICE: | SOURCE: |
|---|---|---|---|
| 14 Apr, 2016 | Sold | $162,250 | MRED MLS |
| 5 Feb, 2016 | Under contract | $168,500 | MRED MLS |
| 1 Feb, 2016 | Listed for sale | $168,500 | MRED MLS |
Room Specifics
Total Bedrooms: 3
Bedrooms Above Ground: 3
Bedrooms Below Ground: 0
Dimensions: —
Floor Type: Carpet
Dimensions: —
Floor Type: Carpet
Full Bathrooms: 2
Bathroom Amenities: —
Bathroom in Basement: 0
Rooms: Walk In Closet
Basement Description: Crawl
Other Specifics
| 2 | |
| Concrete Perimeter | |
| Asphalt | |
| Deck, Storms/Screens | |
| Fenced Yard,Water Rights,Wooded | |
| 60X190X157X68 | |
| — | |
| Full | |
| Vaulted/Cathedral Ceilings, Skylight(s), Hardwood Floors, First Floor Bedroom, First Floor Laundry, First Floor Full Bath | |
| Range, Microwave, Dishwasher, Refrigerator, Washer, Dryer | |
| Not in DB | |
| — | |
| — | |
| — | |
| Wood Burning |
Tax History
| Year | Property Taxes |
|---|---|
| 2016 | $4,848 |
Contact Agent
Nearby Similar Homes
Nearby Sold Comparables
Contact Agent
Listing Provided By
Keller Williams Success Realty


