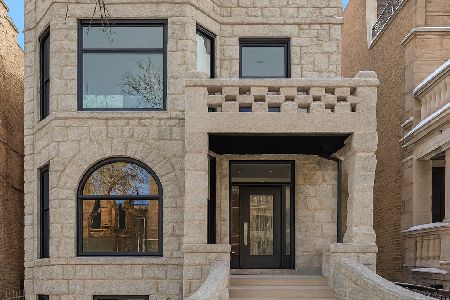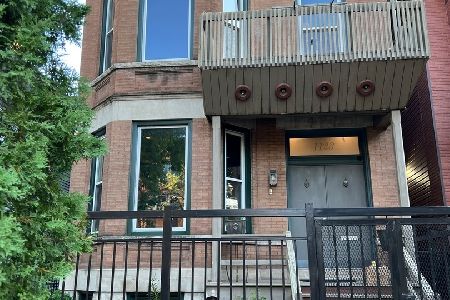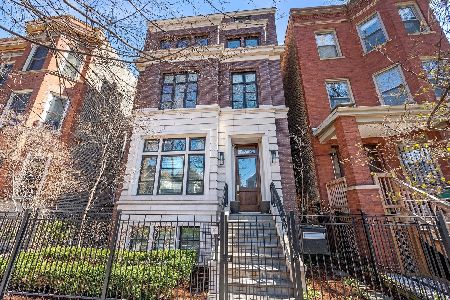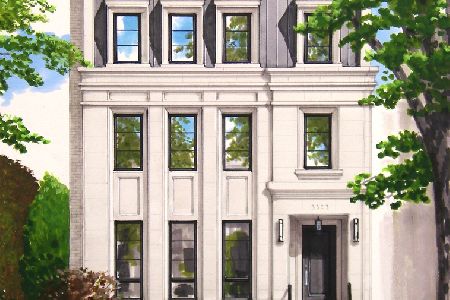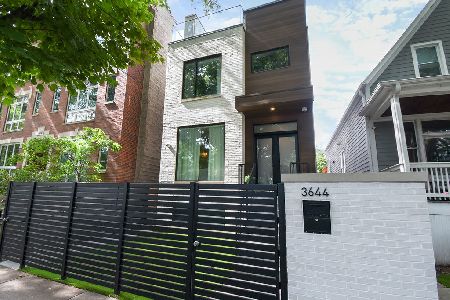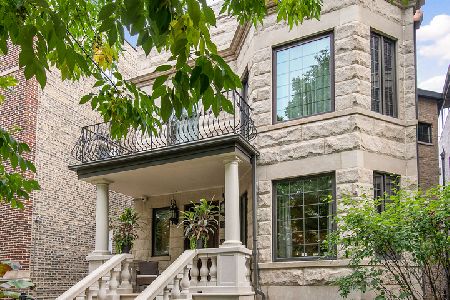3643 Lakewood Avenue, Lake View, Chicago, Illinois 60613
$2,767,000
|
Sold
|
|
| Status: | Closed |
| Sqft: | 6,000 |
| Cost/Sqft: | $467 |
| Beds: | 5 |
| Baths: | 6 |
| Year Built: | 2015 |
| Property Taxes: | $13,052 |
| Days On Market: | 3519 |
| Lot Size: | 0,09 |
Description
See the house Bravo TV home designer Jeff Lewis chose to showcase his new, curated furniture collection for Walter E. Smithe! This Bloomfield Development home boasts the rare and highly coveted raised patio outside the family room and an attached breezeway to the garage. The elegant residence is built on a 30-foot, extra-wide lot a short walk from the Southport Corridor and Blaine Elementary. A custom, French-inspired limestone and brick facade beckons you inside to 6 bedrooms and 5.1 baths. Bloomfield showcases its own locally handcrafted cabinetry and wood trim along with stained oak hardwood flooring, polished nickel hardware, Italian marble counter tops and custom designed tile. The home features Sub-Zero/Wolf appliances. Radiant heat warms the master bath, lower level, front entry stairs, front public sidewalk and garage. The full masonry, 3-car garage is fully connected to the home through an enclosed, attached breezeway. Don't miss the raised patio and open air roof deck!
Property Specifics
| Single Family | |
| — | |
| French Provincial | |
| 2015 | |
| Full | |
| — | |
| No | |
| 0.09 |
| Cook | |
| — | |
| 0 / Not Applicable | |
| None | |
| Lake Michigan | |
| Public Sewer | |
| 09244972 | |
| 14201250050000 |
Nearby Schools
| NAME: | DISTRICT: | DISTANCE: | |
|---|---|---|---|
|
Grade School
Blaine Elementary School |
299 | — | |
|
Middle School
Blaine Elementary School |
299 | Not in DB | |
|
High School
Lake View High School |
299 | Not in DB | |
Property History
| DATE: | EVENT: | PRICE: | SOURCE: |
|---|---|---|---|
| 1 Aug, 2016 | Sold | $2,767,000 | MRED MLS |
| 12 Jun, 2016 | Under contract | $2,799,000 | MRED MLS |
| 2 Jun, 2016 | Listed for sale | $2,799,000 | MRED MLS |
Room Specifics
Total Bedrooms: 6
Bedrooms Above Ground: 5
Bedrooms Below Ground: 1
Dimensions: —
Floor Type: Hardwood
Dimensions: —
Floor Type: Hardwood
Dimensions: —
Floor Type: Hardwood
Dimensions: —
Floor Type: —
Dimensions: —
Floor Type: —
Full Bathrooms: 6
Bathroom Amenities: Separate Shower,Steam Shower,Double Sink,Soaking Tub
Bathroom in Basement: 1
Rooms: Bedroom 5,Bedroom 6,Exercise Room
Basement Description: Finished
Other Specifics
| 3 | |
| Concrete Perimeter | |
| Off Alley | |
| Deck, Roof Deck, Brick Paver Patio, Breezeway | |
| Landscaped | |
| 30X124 | |
| — | |
| Full | |
| Hardwood Floors, Heated Floors, Second Floor Laundry | |
| — | |
| Not in DB | |
| Sidewalks, Street Lights, Street Paved | |
| — | |
| — | |
| Gas Log |
Tax History
| Year | Property Taxes |
|---|---|
| 2016 | $13,052 |
Contact Agent
Nearby Similar Homes
Nearby Sold Comparables
Contact Agent
Listing Provided By
Jameson Sotheby's Intl Realty

