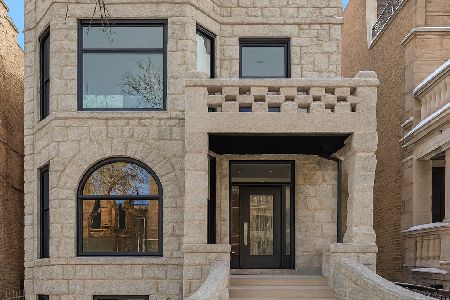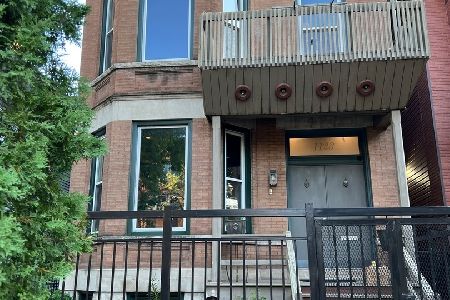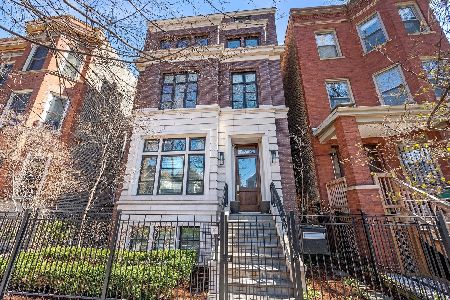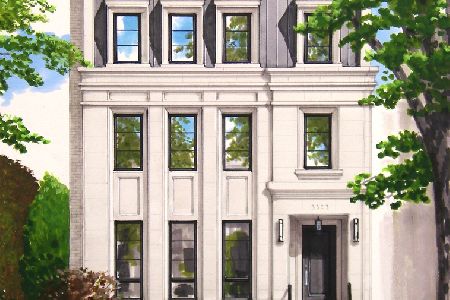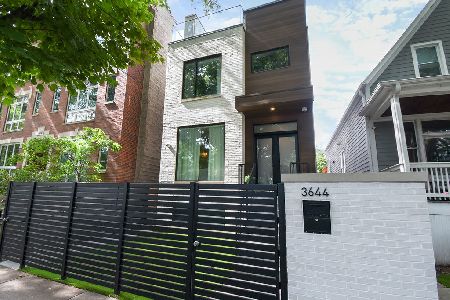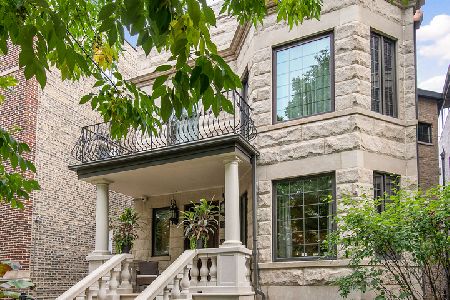3647 Lakewood Avenue, Lake View, Chicago, Illinois 60613
$2,600,000
|
Sold
|
|
| Status: | Closed |
| Sqft: | 6,000 |
| Cost/Sqft: | $496 |
| Beds: | 6 |
| Baths: | 7 |
| Year Built: | 2016 |
| Property Taxes: | $44,507 |
| Days On Market: | 2414 |
| Lot Size: | 0,09 |
Description
One of the most remarkable custom homes in the Southport Corridor designed/built by acclaimed Morgante Wilson w/unsurpassed quality & attention to detail. This sophisticated home sits on a wide 30' lot on coveted Lakewood in Blaine School & boasts custom limestone facade w/an attached garage w/2 lifts/holds up to 5 cars. An entertainers dream, this home offers a functional floor plan w/generous living & outdoor spaces while details incl custom moldings, radiant heat on every level & stunning finishes. Highlights include dining room overlooking custom staircase, chef's kitchen w/eat-in banquet, oversized mudroom, great room w/walls of windows that opens to walk-out patio w/outdoor kitchen. LL theatre room w/massive bar, sauna & exercise room. 2nd level offers 4 beds incl master suite w/fp, custom closets, gorgeous bath & private terrace. Top floor w/architectural dormers, huge rec room w/wet bar & part-covered roofdeck w/hot tub. Sellers have successfully appealed the taxes to appx $44k
Property Specifics
| Single Family | |
| — | |
| — | |
| 2016 | |
| Full,English | |
| — | |
| No | |
| 0.09 |
| Cook | |
| — | |
| 0 / Not Applicable | |
| None | |
| Lake Michigan | |
| Public Sewer | |
| 10415833 | |
| 14201250040000 |
Nearby Schools
| NAME: | DISTRICT: | DISTANCE: | |
|---|---|---|---|
|
Grade School
Blaine Elementary School |
299 | — | |
|
Middle School
Blaine Elementary School |
299 | Not in DB | |
|
High School
Lake View High School |
299 | Not in DB | |
Property History
| DATE: | EVENT: | PRICE: | SOURCE: |
|---|---|---|---|
| 18 Oct, 2019 | Sold | $2,600,000 | MRED MLS |
| 6 Sep, 2019 | Under contract | $2,975,000 | MRED MLS |
| 13 Jun, 2019 | Listed for sale | $2,975,000 | MRED MLS |
Room Specifics
Total Bedrooms: 6
Bedrooms Above Ground: 6
Bedrooms Below Ground: 0
Dimensions: —
Floor Type: Hardwood
Dimensions: —
Floor Type: Hardwood
Dimensions: —
Floor Type: Hardwood
Dimensions: —
Floor Type: —
Dimensions: —
Floor Type: —
Full Bathrooms: 7
Bathroom Amenities: Double Sink
Bathroom in Basement: 1
Rooms: Bedroom 5,Bedroom 6,Foyer,Great Room,Exercise Room,Mud Room,Media Room,Deck,Terrace,Other Room
Basement Description: Finished
Other Specifics
| 3 | |
| — | |
| — | |
| Deck, Hot Tub, Roof Deck, Brick Paver Patio, Outdoor Grill, Breezeway | |
| — | |
| 30X125 | |
| — | |
| Full | |
| Sauna/Steam Room, Bar-Wet, Hardwood Floors, Heated Floors, Second Floor Laundry, Walk-In Closet(s) | |
| Range, Microwave, Dishwasher, High End Refrigerator, Bar Fridge, Washer, Dryer, Disposal, Stainless Steel Appliance(s), Wine Refrigerator, Range Hood | |
| Not in DB | |
| — | |
| — | |
| — | |
| — |
Tax History
| Year | Property Taxes |
|---|---|
| 2019 | $44,507 |
Contact Agent
Nearby Similar Homes
Nearby Sold Comparables
Contact Agent
Listing Provided By
Compass

