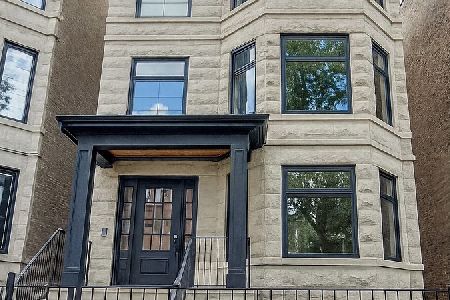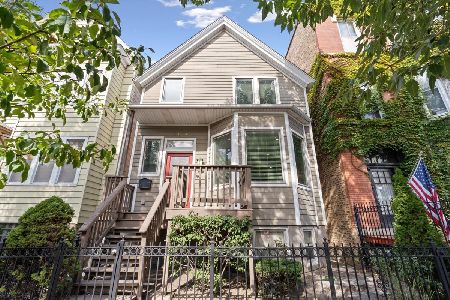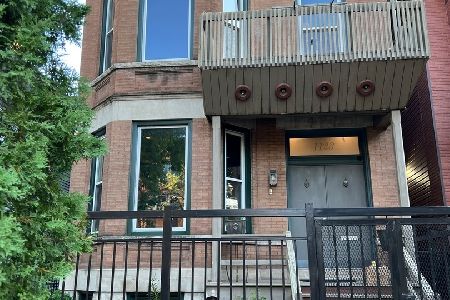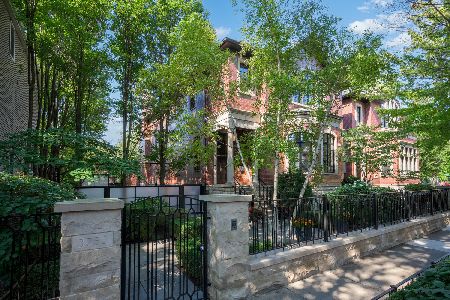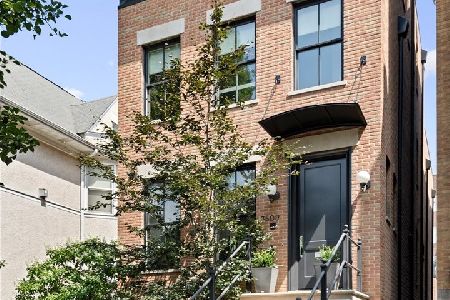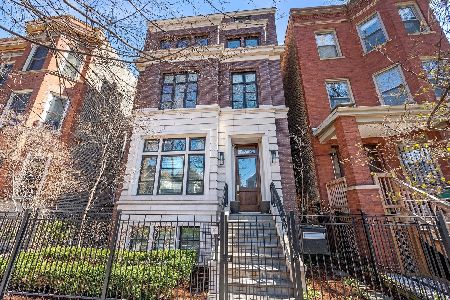3651 Lakewood Avenue, Lake View, Chicago, Illinois 60613
$1,770,000
|
Sold
|
|
| Status: | Closed |
| Sqft: | 4,825 |
| Cost/Sqft: | $362 |
| Beds: | 5 |
| Baths: | 5 |
| Year Built: | 1899 |
| Property Taxes: | $28,007 |
| Days On Market: | 1272 |
| Lot Size: | 0,09 |
Description
Ideally located on coveted one-way Lakewood Ave in the Southport Corridor/Blaine School District this remarkable greystone SFH offers 5 bedrooms/4.1 bathrooms, a 4-stop elevator, with an open floor plan and impressive outdoor space. Enhanced with many recent improvements, this meticulously maintained home boasts espresso hardwood flooring, newly renovated bathrooms, beautiful custom moldings throughout, 4 bedrooms upstairs and an architecturally stunning staircase complete with custom pendant chandelier. The main level features an open floor plan with formal living room with bay window overlooking Lakewood, dining room, chef's kitchen overlooking a family room with soft gray cabinetry, commercial grade Viking appliances, large island and walk-in pantry. The 2nd level offers a gracious master suite with sitting area, walk-in closet and spa like bathroom with oversized steam shower, separate soaking tub and dual vanities. An additional bedroom/office and full bathroom complete this floor. The top level includes 2 additional bedrooms, newly remodeled bathroom with walk-in shower, an additional gathering room/playroom, office and access to the rooftop ideal for a future rooftop deck. The lower level features an oversized recreation/family room, additional bedroom, new full bathroom and oversized laundry room. The outdoor space is exceptional and all professionally landscaped - complete with an oversized partially covered deck accessible from the main floor family room, a large turfed backyard, custom built garage rooftop deck complete with pergola and planters, ability to build out a rooftop deck on the top of the home with gorgeous skyline views. All centrally located in this highly desired neighborhood within walking distance to all of the shops, restaurants, grocery, parks and transportation along Southport and Wrigley/Gallagher Way.
Property Specifics
| Single Family | |
| — | |
| — | |
| 1899 | |
| — | |
| — | |
| No | |
| 0.09 |
| Cook | |
| — | |
| 0 / Not Applicable | |
| — | |
| — | |
| — | |
| 11418851 | |
| 14201250020000 |
Nearby Schools
| NAME: | DISTRICT: | DISTANCE: | |
|---|---|---|---|
|
Grade School
Blaine Elementary School |
299 | — | |
|
Middle School
Blaine Elementary School |
299 | Not in DB | |
|
High School
Lake View High School |
299 | Not in DB | |
Property History
| DATE: | EVENT: | PRICE: | SOURCE: |
|---|---|---|---|
| 2 Nov, 2010 | Sold | $1,200,000 | MRED MLS |
| 8 Sep, 2010 | Under contract | $1,286,800 | MRED MLS |
| — | Last price change | $1,306,800 | MRED MLS |
| 14 Jun, 2010 | Listed for sale | $1,364,900 | MRED MLS |
| 31 Mar, 2020 | Listed for sale | $0 | MRED MLS |
| 11 Jul, 2022 | Sold | $1,770,000 | MRED MLS |
| 3 Jun, 2022 | Under contract | $1,749,000 | MRED MLS |
| 31 May, 2022 | Listed for sale | $1,749,000 | MRED MLS |
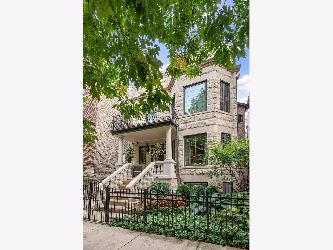
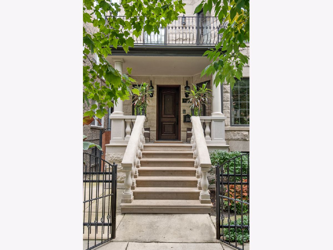
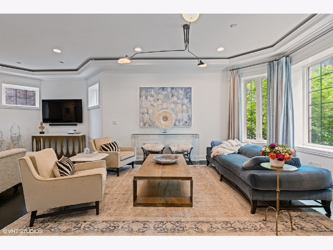
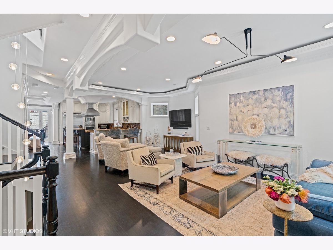
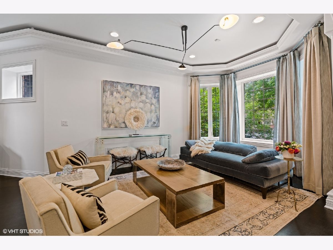
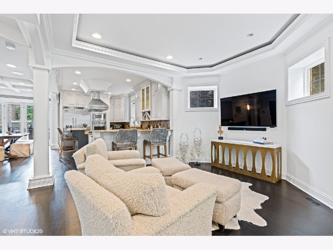
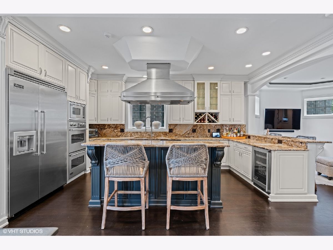
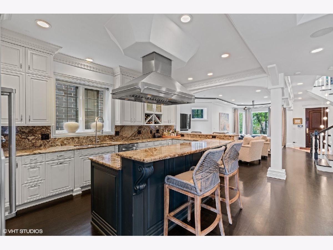
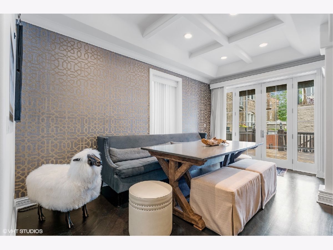
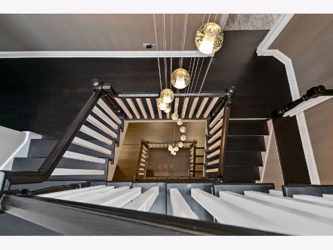
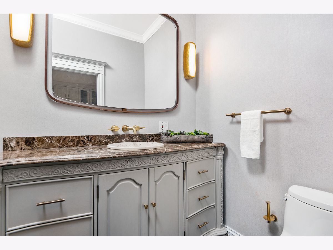
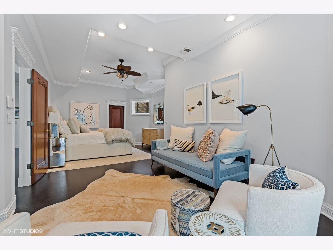
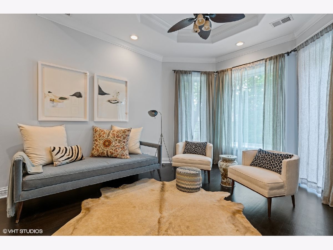
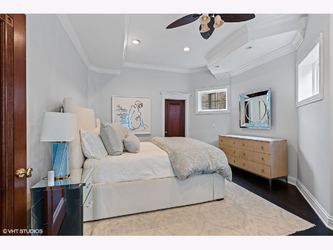
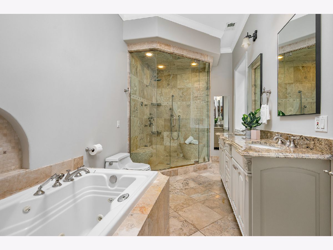
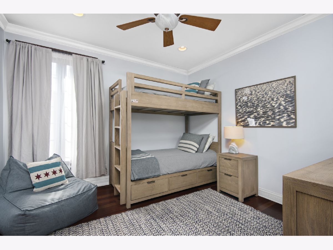
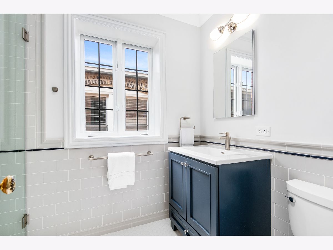
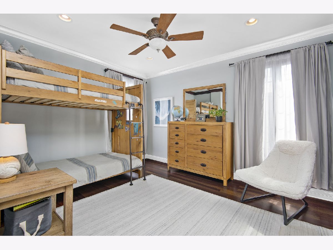
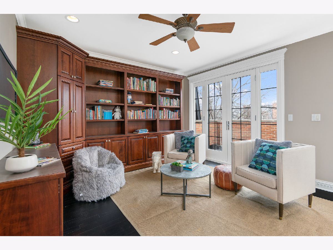
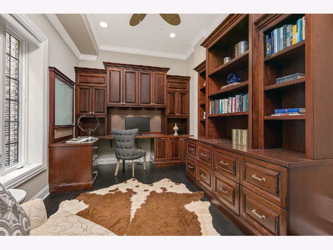
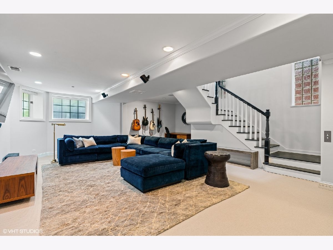
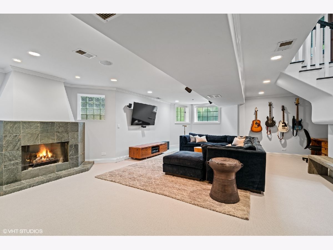
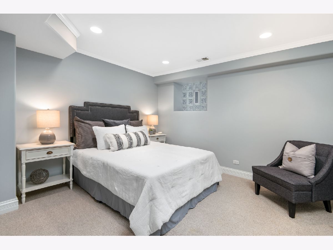
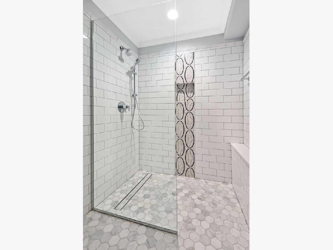
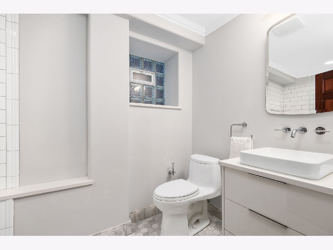
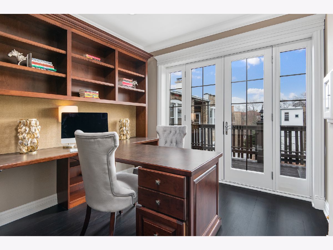
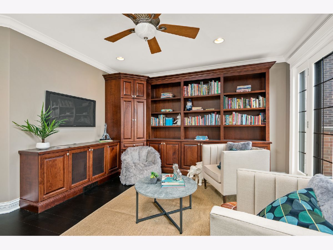
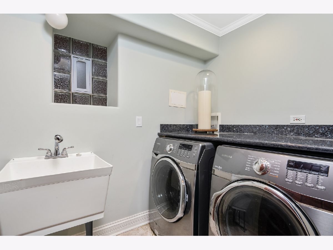
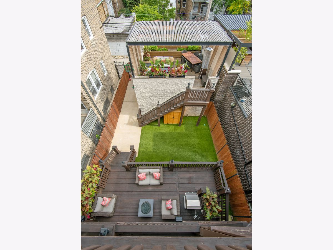
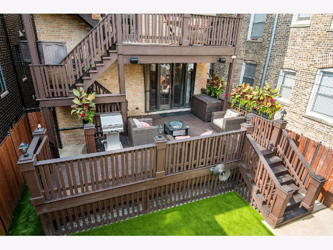
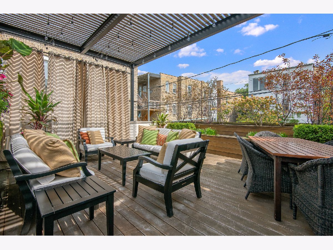
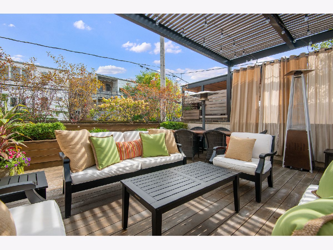
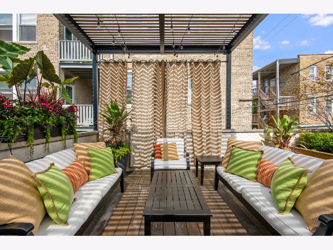
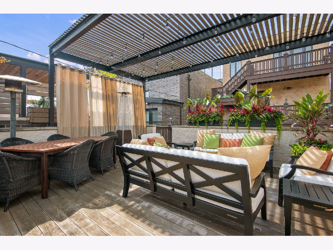
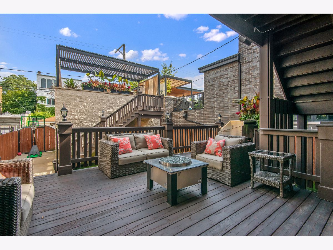
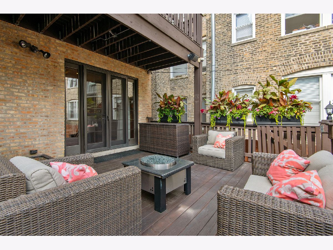
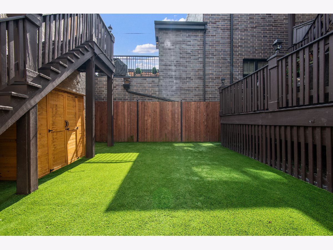
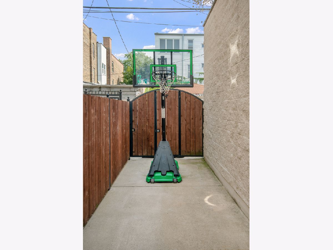
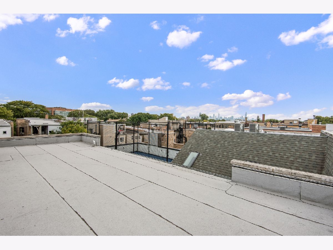
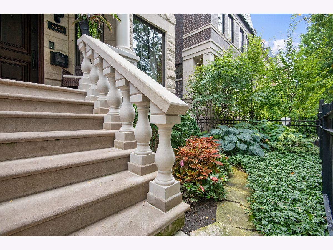
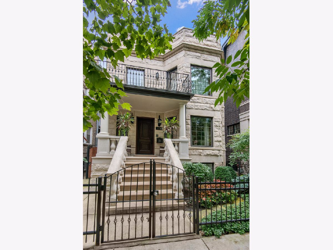
Room Specifics
Total Bedrooms: 5
Bedrooms Above Ground: 5
Bedrooms Below Ground: 0
Dimensions: —
Floor Type: —
Dimensions: —
Floor Type: —
Dimensions: —
Floor Type: —
Dimensions: —
Floor Type: —
Full Bathrooms: 5
Bathroom Amenities: —
Bathroom in Basement: 1
Rooms: —
Basement Description: Finished
Other Specifics
| 2 | |
| — | |
| — | |
| — | |
| — | |
| 30X124 | |
| — | |
| — | |
| — | |
| — | |
| Not in DB | |
| — | |
| — | |
| — | |
| — |
Tax History
| Year | Property Taxes |
|---|---|
| 2010 | $11,722 |
| 2022 | $28,007 |
Contact Agent
Nearby Similar Homes
Nearby Sold Comparables
Contact Agent
Listing Provided By
Compass

