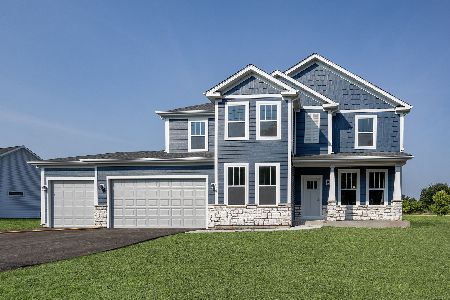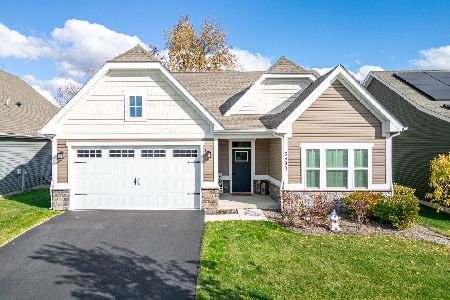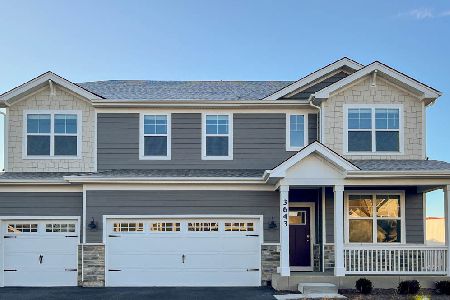3644 Ancient Oak Drive, Elgin, Illinois 60124
$379,000
|
Sold
|
|
| Status: | Closed |
| Sqft: | 2,700 |
| Cost/Sqft: | $141 |
| Beds: | 5 |
| Baths: | 3 |
| Year Built: | 2016 |
| Property Taxes: | $12,188 |
| Days On Market: | 2571 |
| Lot Size: | 0,23 |
Description
WANTED! Family in search of their forever home! Take advantage of this incredible opportunity offered by seller due to job relocation! Not only is this upgraded custom home for sale for an amazing price it comes with lifestyle included! Pool, clubhouse, tennis courts, exercise facility, parks, playgrounds, bike/walk trail all situated in Dist 301! Built in 2016 custom features that include Owens Corning shingles, Hardie siding, 9' deep poor reinforced basement with 10 yr waterproofing, 50 gallon hot water heater, 90% efficient furnace, 13 seer central air,3 car garage with steel doors, Brakur cabinets, custom paver fire pit, fully fenced back yard and over $10,000 in landscaping in 2018. Luxurious double door master with tray ceilings, first floor 5th bedroom with adjacent full bath, upgraded SS appliance package includes double oven, spacious island, large first floor laundry etc.... This is the whole package home and shows beautifully!
Property Specifics
| Single Family | |
| — | |
| — | |
| 2016 | |
| Full | |
| ALDEN I I ELEVATION B | |
| No | |
| 0.23 |
| Kane | |
| Highland Woods | |
| 45 / Monthly | |
| Insurance,Clubhouse,Exercise Facilities,Pool | |
| Public | |
| Public Sewer | |
| 10147352 | |
| 0501374011 |
Nearby Schools
| NAME: | DISTRICT: | DISTANCE: | |
|---|---|---|---|
|
Grade School
Country Trails Elementary School |
301 | — | |
|
Middle School
Central Middle School |
301 | Not in DB | |
|
High School
Central High School |
301 | Not in DB | |
Property History
| DATE: | EVENT: | PRICE: | SOURCE: |
|---|---|---|---|
| 5 Aug, 2016 | Sold | $357,000 | MRED MLS |
| 12 Jul, 2016 | Under contract | $359,900 | MRED MLS |
| — | Last price change | $368,800 | MRED MLS |
| 17 Nov, 2015 | Listed for sale | $379,900 | MRED MLS |
| 1 Apr, 2019 | Sold | $379,000 | MRED MLS |
| 24 Feb, 2019 | Under contract | $379,900 | MRED MLS |
| — | Last price change | $384,000 | MRED MLS |
| 30 Nov, 2018 | Listed for sale | $384,900 | MRED MLS |
Room Specifics
Total Bedrooms: 5
Bedrooms Above Ground: 5
Bedrooms Below Ground: 0
Dimensions: —
Floor Type: Carpet
Dimensions: —
Floor Type: Carpet
Dimensions: —
Floor Type: Carpet
Dimensions: —
Floor Type: —
Full Bathrooms: 3
Bathroom Amenities: Separate Shower,Double Sink
Bathroom in Basement: 0
Rooms: Bedroom 5,Eating Area,Foyer
Basement Description: Unfinished
Other Specifics
| 3 | |
| Concrete Perimeter | |
| Asphalt | |
| Patio, Porch, Brick Paver Patio, Storms/Screens, Fire Pit | |
| Fenced Yard | |
| 79X126 | |
| — | |
| Full | |
| Vaulted/Cathedral Ceilings, Hardwood Floors, First Floor Bedroom, In-Law Arrangement, First Floor Laundry, First Floor Full Bath | |
| Double Oven, Microwave, Dishwasher, Refrigerator, Disposal, Stainless Steel Appliance(s) | |
| Not in DB | |
| Clubhouse, Pool, Tennis Courts, Sidewalks | |
| — | |
| — | |
| — |
Tax History
| Year | Property Taxes |
|---|---|
| 2016 | $144 |
| 2019 | $12,188 |
Contact Agent
Nearby Similar Homes
Nearby Sold Comparables
Contact Agent
Listing Provided By
Berkshire Hathaway HomeServices Starck Real Estate











