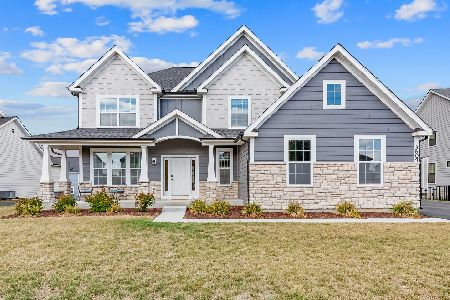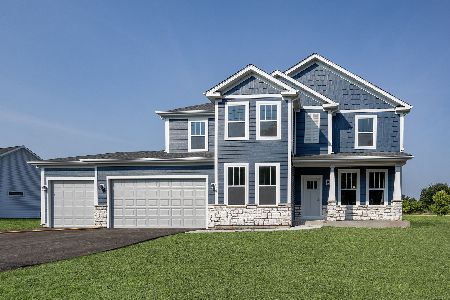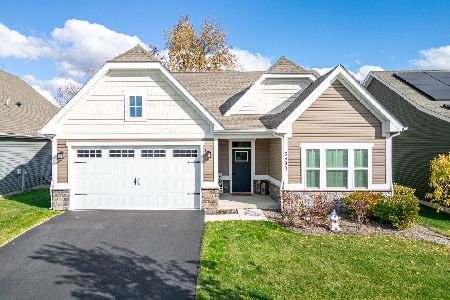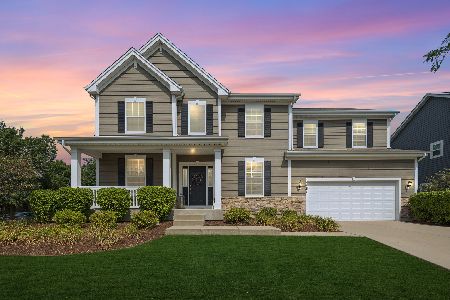3646 Ancient Oak Drive, Elgin, Illinois 60124
$375,000
|
Sold
|
|
| Status: | Closed |
| Sqft: | 3,184 |
| Cost/Sqft: | $122 |
| Beds: | 4 |
| Baths: | 3 |
| Year Built: | 2016 |
| Property Taxes: | $144 |
| Days On Market: | 3321 |
| Lot Size: | 0,23 |
Description
NEW Construction Ready for Occupancy Walcott "B" Elevation w/ Sunroom! Fully Sodded Yard! Quality & Value of King's Court Builders & 2 year Builder Warranty! Woodcrest neighborhood of Highland Woods has Community Clubhouse, Pool, Tennis, Exercise Facilities, Parks & Playgrounds, Volleyball, Bike/Walking Trails, etc. Grade School on-site, well acclaimed Dist 301 Schools. Large Kitchen w/ Double Oven GE Stainless Steel Appliance Package, Granite Counters, Island w/ overhang & Sunroom w/ cathedral ceiling off the Breakfast Room! Two-Story Foyer & Family Room w/ Direct-Vent Fireplace & Granite surround/Custom Built-In Surround/Mantle! Volume ceiling in Master BR. Wood FLoors. 1st Floor Library & Laundry Rm. w/ 9' of Lockers! 48'x 66" Master Shower w/ seat! Upgraded interior doors. Full 9' Deep Poor Basement reinforced w/ rebar & 10-yr waterproofing. Moen faucets, Brakur II Cabinets, Hardie Color Plus Siding, Owens Corning Lifetime Architectural Shingle Roof..
Property Specifics
| Single Family | |
| — | |
| Colonial | |
| 2016 | |
| Full | |
| WALCOTT ELEVATION B | |
| No | |
| 0.23 |
| Kane | |
| Highland Woods | |
| 40 / Monthly | |
| Insurance,Clubhouse,Exercise Facilities,Pool | |
| Public | |
| Public Sewer | |
| 09384572 | |
| 0501374010 |
Nearby Schools
| NAME: | DISTRICT: | DISTANCE: | |
|---|---|---|---|
|
Grade School
Country Trails Elementary School |
301 | — | |
|
Middle School
Central Middle School |
301 | Not in DB | |
|
High School
Central High School |
301 | Not in DB | |
Property History
| DATE: | EVENT: | PRICE: | SOURCE: |
|---|---|---|---|
| 13 Jan, 2017 | Sold | $375,000 | MRED MLS |
| 26 Nov, 2016 | Under contract | $388,000 | MRED MLS |
| 8 Nov, 2016 | Listed for sale | $388,000 | MRED MLS |
Room Specifics
Total Bedrooms: 4
Bedrooms Above Ground: 4
Bedrooms Below Ground: 0
Dimensions: —
Floor Type: Carpet
Dimensions: —
Floor Type: Carpet
Dimensions: —
Floor Type: Carpet
Full Bathrooms: 3
Bathroom Amenities: Double Sink
Bathroom in Basement: 0
Rooms: Breakfast Room,Foyer,Library,Heated Sun Room
Basement Description: Unfinished
Other Specifics
| 3 | |
| Concrete Perimeter | |
| Asphalt,Concrete | |
| Porch | |
| — | |
| 79X126 | |
| Unfinished | |
| Full | |
| Vaulted/Cathedral Ceilings, Wood Laminate Floors, First Floor Laundry | |
| Double Oven, Microwave, Dishwasher, Disposal, Stainless Steel Appliance(s) | |
| Not in DB | |
| Clubhouse, Pool, Tennis Courts, Sidewalks, Street Lights | |
| — | |
| — | |
| Attached Fireplace Doors/Screen, Gas Log, Gas Starter |
Tax History
| Year | Property Taxes |
|---|---|
| 2017 | $144 |
Contact Agent
Nearby Similar Homes
Nearby Sold Comparables
Contact Agent
Listing Provided By
Baird & Warner











