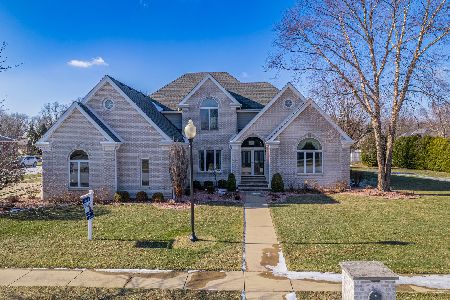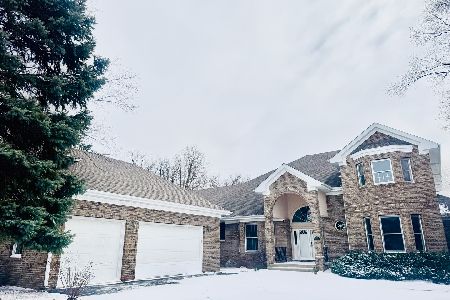3645 Toulouse, Bourbonnais, Illinois 60914
$607,423
|
Sold
|
|
| Status: | Closed |
| Sqft: | 5,160 |
| Cost/Sqft: | $121 |
| Beds: | 4 |
| Baths: | 5 |
| Year Built: | 1999 |
| Property Taxes: | $18,468 |
| Days On Market: | 1994 |
| Lot Size: | 1,50 |
Description
Stately all brick home perfectly situated on 1.5 acres in a secluded area of Bourdeaux Estates. Scenic sunset views over the pond. Grand entry with striking curved staircase, stunning windows from first floor through to second floor, beautiful moldings and millwork. Custom cabinetry and hard surfaces throughout. Generous sized master suite complete with brick fireplace, beautiful views in a private entrance to the office complete with built-ins. Additional bedrooms feature private to semi private full bathrooms. Second staircase from the kitchen connects up to the additional bedrooms and open loft area. Full finished basement includes 2nd kitchen, full bath, guest bdrm, exercise rm, game rm w/ billiard table. Indoor pool with a built in hot tub/spa. Impressive brick paver patio area with cover patio our back. Over 7500 finished square feet.. This is the home to impress and to entertain!
Property Specifics
| Single Family | |
| — | |
| — | |
| 1999 | |
| Full | |
| — | |
| Yes | |
| 1.5 |
| Kankakee | |
| Bordeaux Estates | |
| 110 / Annual | |
| None | |
| Public | |
| Public Sewer | |
| 10844901 | |
| 17081341514000 |
Property History
| DATE: | EVENT: | PRICE: | SOURCE: |
|---|---|---|---|
| 14 Jan, 2012 | Sold | $595,000 | MRED MLS |
| 13 Jan, 2012 | Under contract | $590,000 | MRED MLS |
| — | Last price change | $699,900 | MRED MLS |
| 4 Jun, 2011 | Listed for sale | $850,000 | MRED MLS |
| 12 Jul, 2021 | Sold | $607,423 | MRED MLS |
| 5 Apr, 2021 | Under contract | $624,900 | MRED MLS |
| — | Last price change | $649,900 | MRED MLS |
| 2 Sep, 2020 | Listed for sale | $649,900 | MRED MLS |

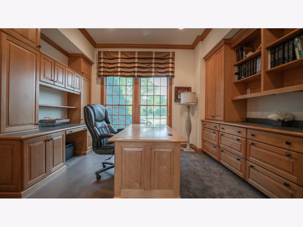
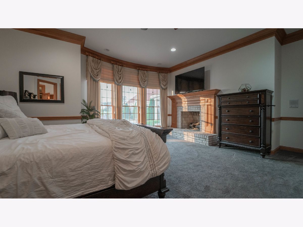
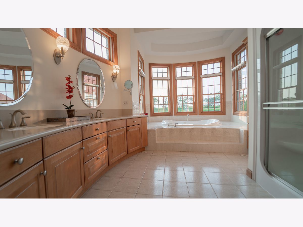
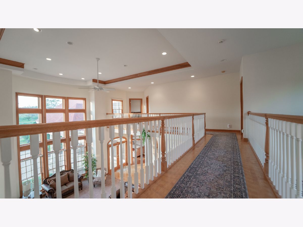
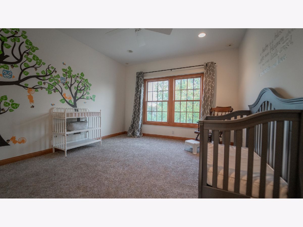
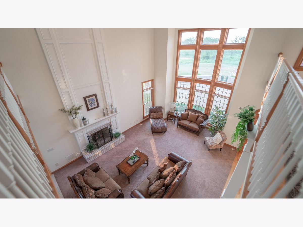
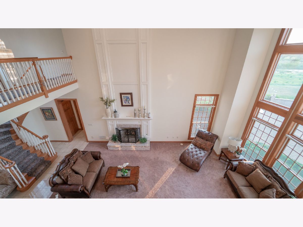
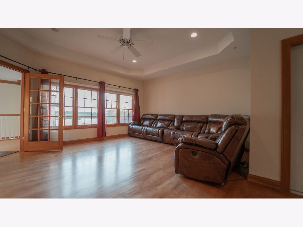
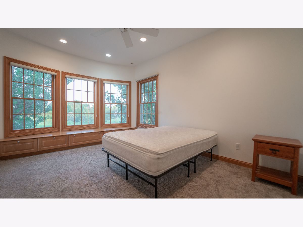
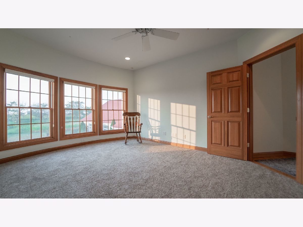
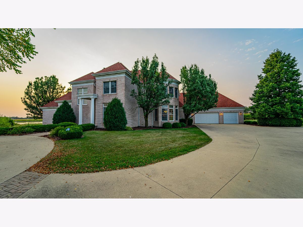
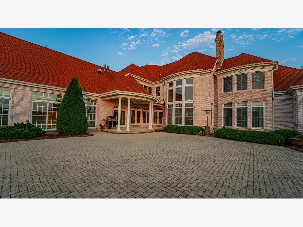
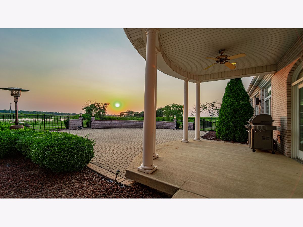
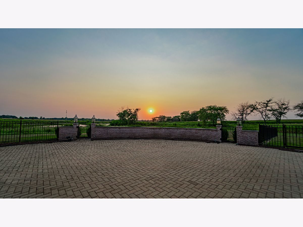
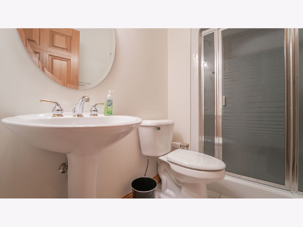
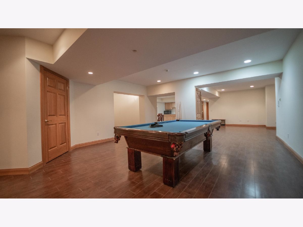
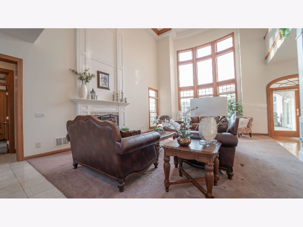
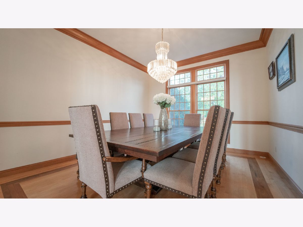
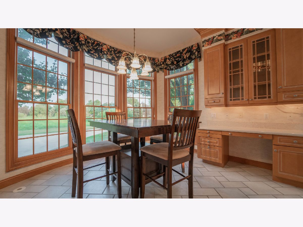
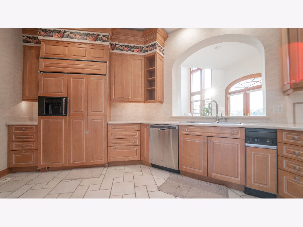
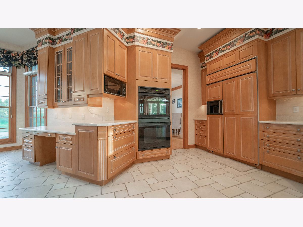
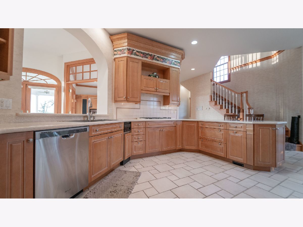
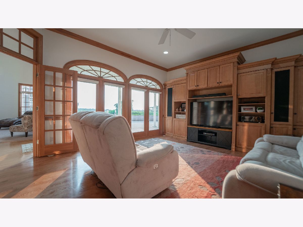
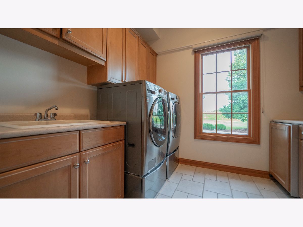
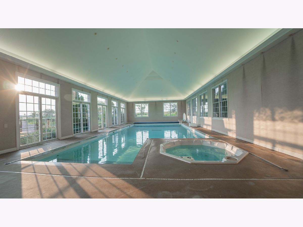
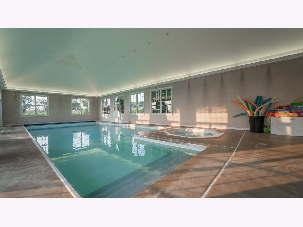
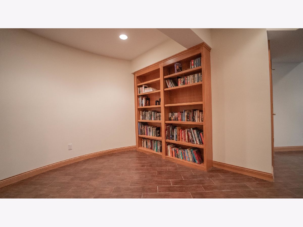

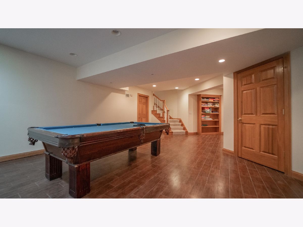
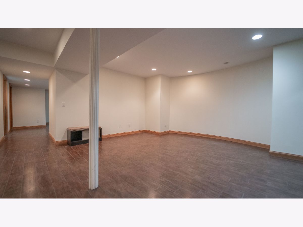
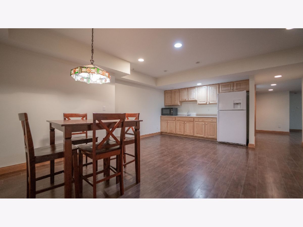
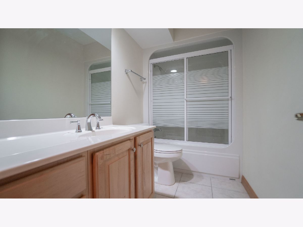
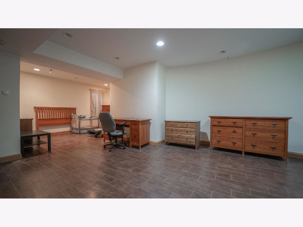
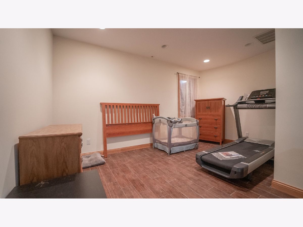
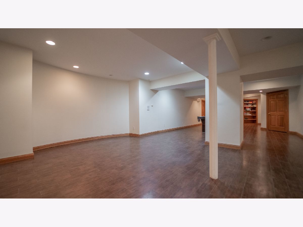
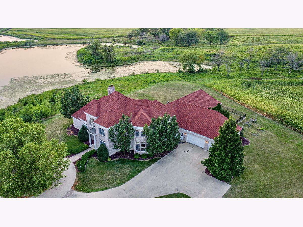
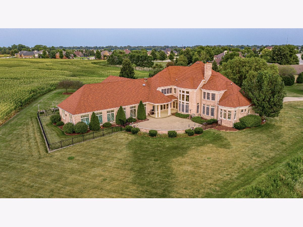
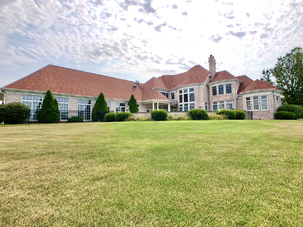
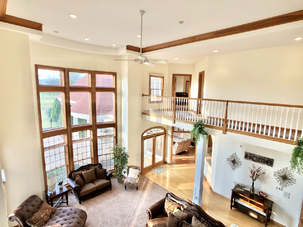
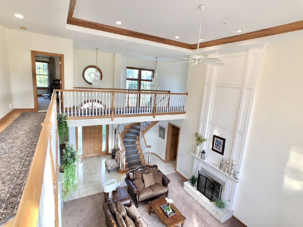
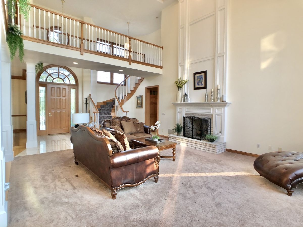
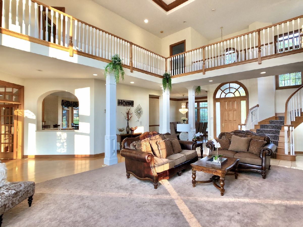
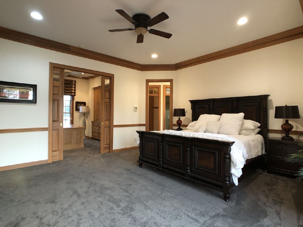
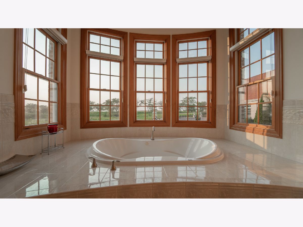
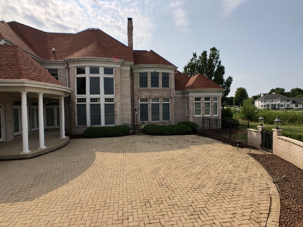
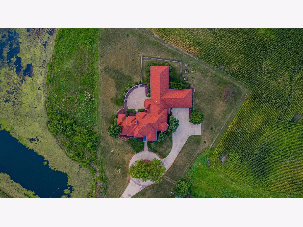
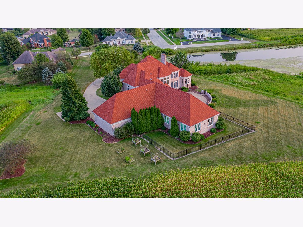
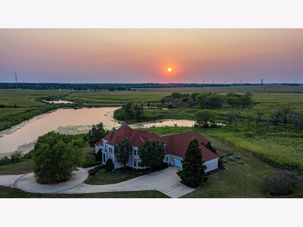
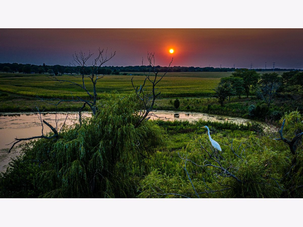
Room Specifics
Total Bedrooms: 5
Bedrooms Above Ground: 4
Bedrooms Below Ground: 1
Dimensions: —
Floor Type: Carpet
Dimensions: —
Floor Type: Carpet
Dimensions: —
Floor Type: Carpet
Dimensions: —
Floor Type: —
Full Bathrooms: 5
Bathroom Amenities: Whirlpool,Separate Shower,Double Sink
Bathroom in Basement: 1
Rooms: Kitchen,Bonus Room,Bedroom 5,Den,Office,Recreation Room
Basement Description: Finished
Other Specifics
| 3 | |
| Concrete Perimeter | |
| Concrete,Circular | |
| Patio, Hot Tub, Brick Paver Patio | |
| Fenced Yard,Water View,Views | |
| 115X132X42X187X50X275X350 | |
| — | |
| Full | |
| Vaulted/Cathedral Ceilings, Skylight(s), Hot Tub, Hardwood Floors, First Floor Bedroom, First Floor Laundry, Pool Indoors, First Floor Full Bath, Walk-In Closet(s) | |
| Range, Microwave, Dishwasher, Refrigerator, Washer, Dryer, Disposal | |
| Not in DB | |
| Street Lights | |
| — | |
| — | |
| Wood Burning, Gas Starter |
Tax History
| Year | Property Taxes |
|---|---|
| 2012 | $14,634 |
| 2021 | $18,468 |
Contact Agent
Nearby Similar Homes
Nearby Sold Comparables
Contact Agent
Listing Provided By
McColly Bennett Real Estate

