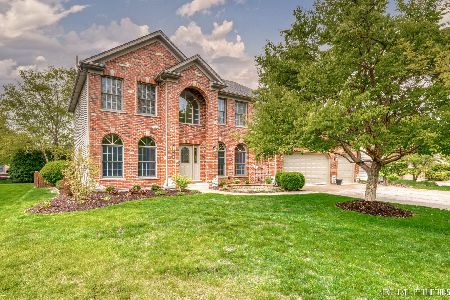3656 Hector Lane, Naperville, Illinois 60564
$584,000
|
Sold
|
|
| Status: | Closed |
| Sqft: | 3,376 |
| Cost/Sqft: | $175 |
| Beds: | 4 |
| Baths: | 5 |
| Year Built: | 2004 |
| Property Taxes: | $14,057 |
| Days On Market: | 2027 |
| Lot Size: | 0,26 |
Description
This one owner, executive home is situated on one of the quietest, interior streets in "Tall Grass" of Naperville - a premier Pool/Tennis/Clubhouse community. A new, prairie style entry door welcomes you into the dynamic 2-story foyer. From there you're drawn into and through an exceptional floor plan - offering space and multiple use options. Formal living and dining rooms flank the entry. A french door entry den (with yard view) can also serve as a 6th BR; has a closet and is adjacent to a lovely full bath. From here, you move into a spacious 2-story family room. It features a dramatic floor-to-ceiling fireplace with double stacked windows to each side and it opens to the breakfast area, butlers pantry and gourmet (all stainless steel appliance) kitchen. The large island provides a perfect gathering spot and under-counter lighting provides warm, evening ambiance. Sliding glass doors lead to the backyard oasis featuring lush, mature landscaping and a private, brick-paver patio. Rounding out the main level is the mud/laundry room, complete with a utility sink and an under-counter trash compactor. The master suite is enormous - set up with a sitting/TV area at present but it could accommodate a 2nd office. The bath is spa-like; boasts a whirlpool tub (with columned surround), separate shower, a private water closet and a "try to fill me" walk-in closet. The secondary bedrooms include a guest room with en-suite bath and two others served by a Jack & Jill bath. All have WICs. Now, let's move on to the lower level - an area adult children may want to claim as home or that guests may never want to leave! It's features include a large recreation/sitting room and theater area with tiered seating levels. The theater opens to a full kitchenette, complete with a large serving island. You can serve far more than just popcorn here! An added bonus is a spacious bedroom with its adjacent/dual-entry, full bath. Games, toys, musical instruments, luggage - you name it, fit easily into a finished/carpeted walk-in storage room. Other recent improvements include the roof/gutters/garage doors/screen windows (2018) and the cook-top and microwave. Tall Grass features both elementary and middle schools within the neighborhood and is convenient to shopping & restaurants galore, a movie theater, public library, parks/sports field and so much more. Come see this beauty first-hand!
Property Specifics
| Single Family | |
| — | |
| — | |
| 2004 | |
| Full | |
| — | |
| No | |
| 0.26 |
| Will | |
| Tall Grass | |
| 708 / Annual | |
| Insurance,Clubhouse,Pool | |
| Lake Michigan | |
| Public Sewer | |
| 10784328 | |
| 7010940402400000 |
Nearby Schools
| NAME: | DISTRICT: | DISTANCE: | |
|---|---|---|---|
|
Grade School
Fry Elementary School |
204 | — | |
|
Middle School
Scullen Middle School |
204 | Not in DB | |
|
High School
Waubonsie Valley High School |
204 | Not in DB | |
Property History
| DATE: | EVENT: | PRICE: | SOURCE: |
|---|---|---|---|
| 31 Aug, 2020 | Sold | $584,000 | MRED MLS |
| 18 Jul, 2020 | Under contract | $589,900 | MRED MLS |
| 16 Jul, 2020 | Listed for sale | $589,900 | MRED MLS |
| 17 Jul, 2025 | Under contract | $0 | MRED MLS |
| 19 Jun, 2025 | Listed for sale | $0 | MRED MLS |
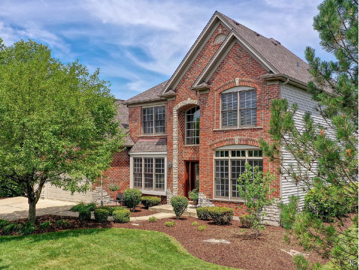
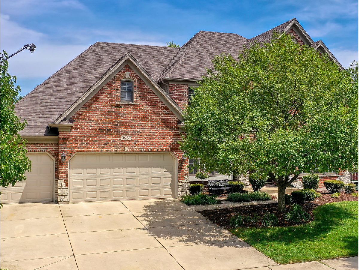
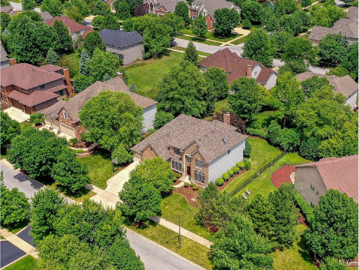
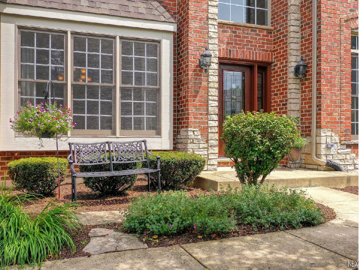

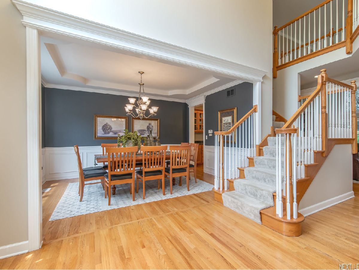
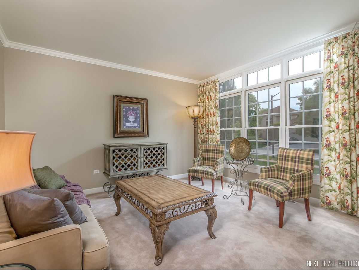
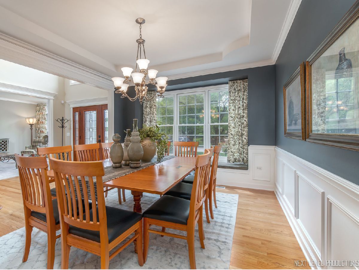
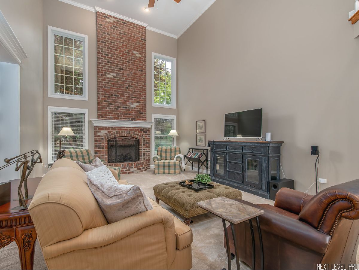
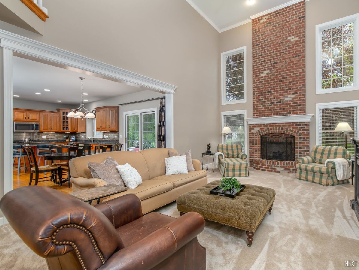
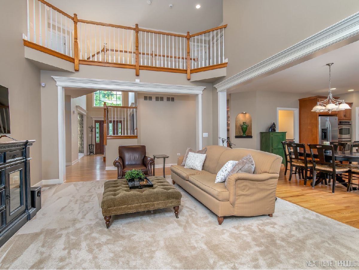
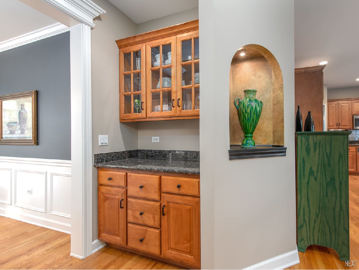
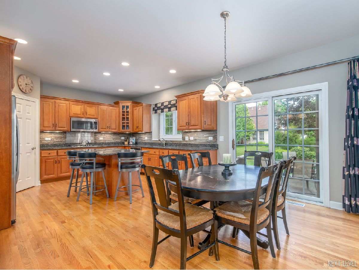
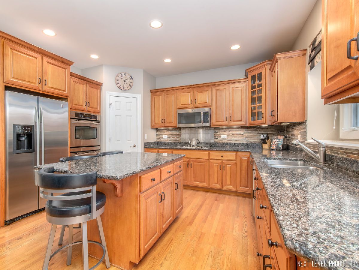
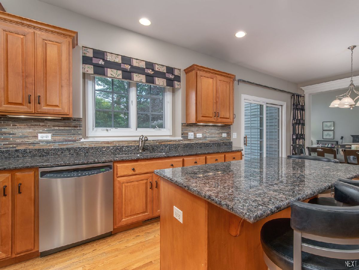
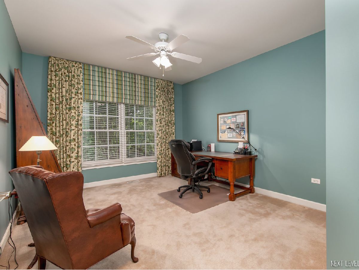
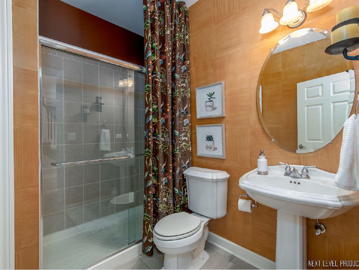
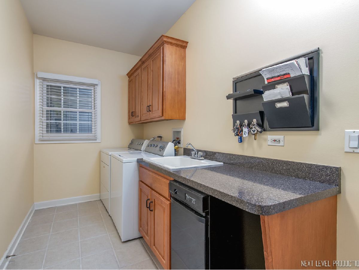
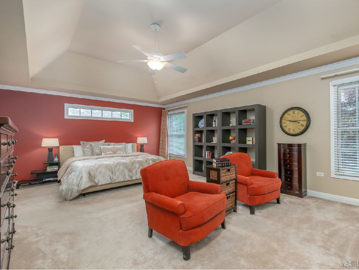
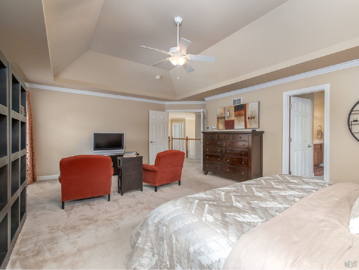
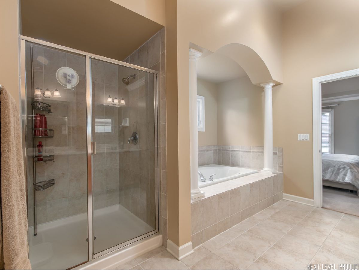
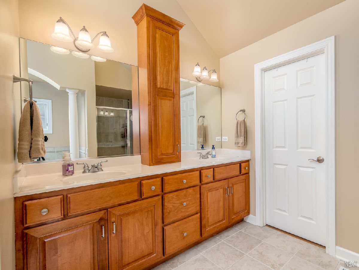
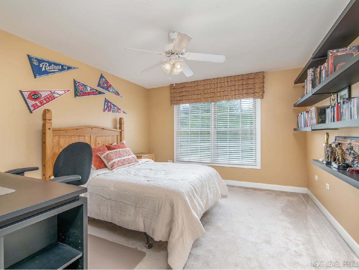
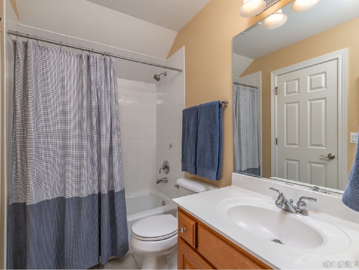
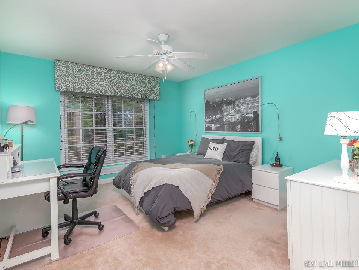
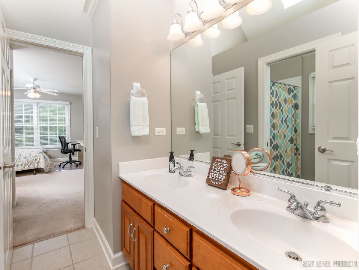
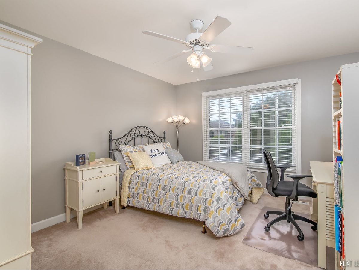
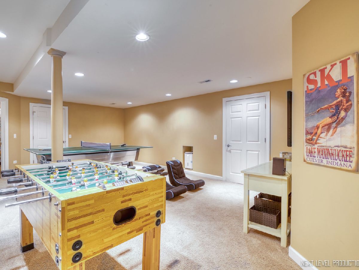
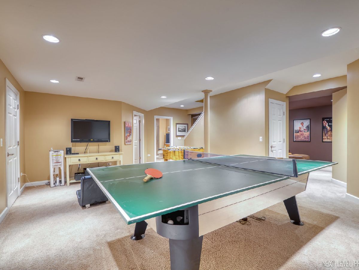
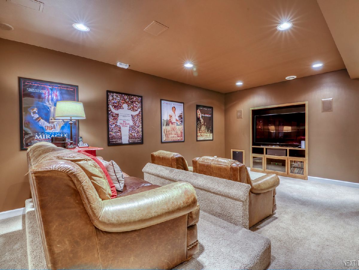
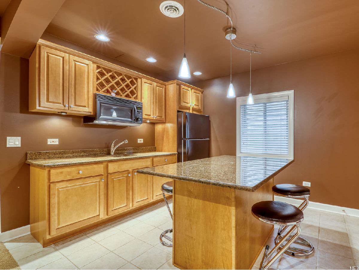
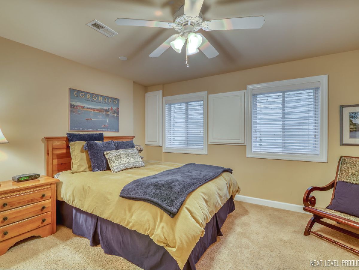
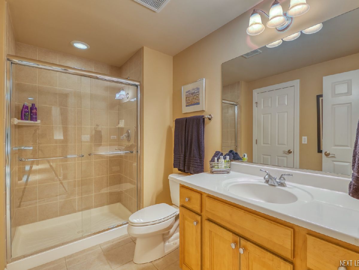
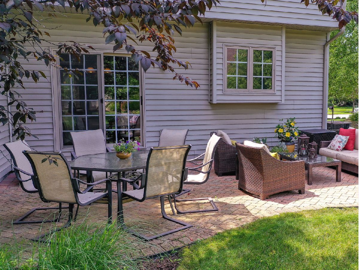
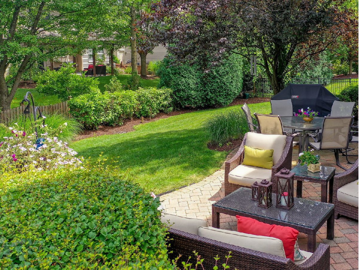
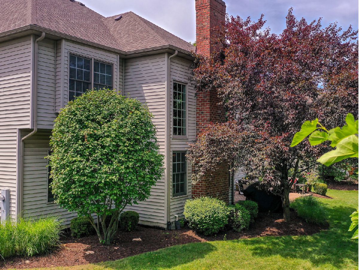
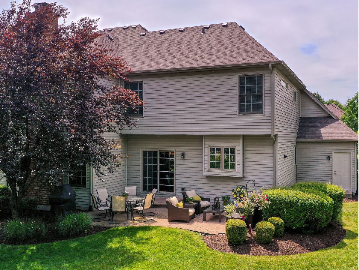
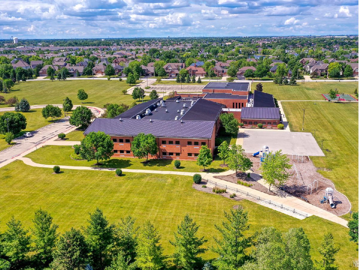
Room Specifics
Total Bedrooms: 5
Bedrooms Above Ground: 4
Bedrooms Below Ground: 1
Dimensions: —
Floor Type: Carpet
Dimensions: —
Floor Type: Carpet
Dimensions: —
Floor Type: Carpet
Dimensions: —
Floor Type: —
Full Bathrooms: 5
Bathroom Amenities: Whirlpool,Separate Shower,Double Sink
Bathroom in Basement: 1
Rooms: Den,Mud Room,Bedroom 5,Recreation Room,Theatre Room,Kitchen,Walk In Closet
Basement Description: Finished
Other Specifics
| 3 | |
| — | |
| Concrete | |
| Brick Paver Patio, Storms/Screens | |
| — | |
| 91X127X91X127 | |
| Unfinished | |
| Full | |
| Vaulted/Cathedral Ceilings, Skylight(s), Bar-Wet, Hardwood Floors, First Floor Bedroom, In-Law Arrangement, First Floor Laundry, Walk-In Closet(s) | |
| Microwave, Dishwasher, Refrigerator, Washer, Dryer, Disposal, Trash Compactor, Stainless Steel Appliance(s), Cooktop, Built-In Oven | |
| Not in DB | |
| Clubhouse, Park, Pool, Tennis Court(s), Lake, Curbs, Sidewalks | |
| — | |
| — | |
| Gas Log |
Tax History
| Year | Property Taxes |
|---|---|
| 2020 | $14,057 |
Contact Agent
Nearby Similar Homes
Nearby Sold Comparables
Contact Agent
Listing Provided By
Wiseman & Associates Real Esta





