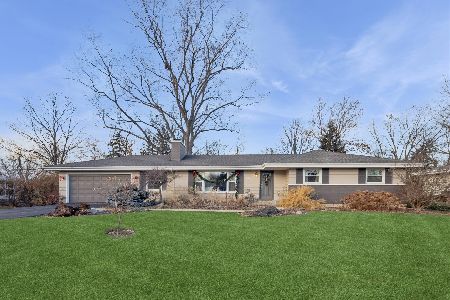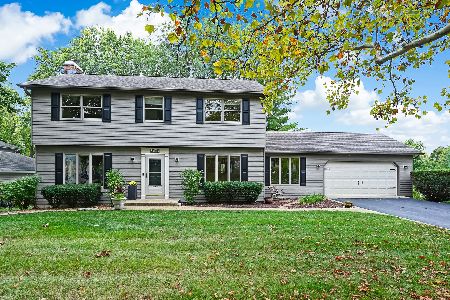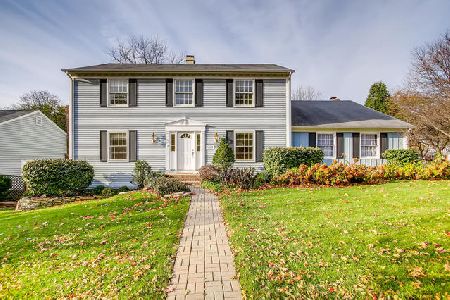3660 Venard Road, Downers Grove, Illinois 60515
$585,000
|
Sold
|
|
| Status: | Closed |
| Sqft: | 2,628 |
| Cost/Sqft: | $247 |
| Beds: | 5 |
| Baths: | 3 |
| Year Built: | 1971 |
| Property Taxes: | $8,036 |
| Days On Market: | 2534 |
| Lot Size: | 0,18 |
Description
This STUNNING remodeled home in sought after Orchard Brook will blow you away! This light-filled home is one of the largest floor plans in Orchard Brook, with over 4000 sq ft of living space. Some of the many highlights include: new gleaming hardwood floors through the 1st and 2nd level, high end remodeled kitchen with 42 inch cabinets, new stainless appliances, and quartz counters, 2.1 remodeled bathrooms with designer finishes, new lighting throughout, new windows, new trim, new roof, new siding, new gutters, beautiful deck for entertaining that leads into a wonderful back yard, 1st floor bedroom/office, huge finished walk out basement with bar and tons of storage, first floor laundry, and 3 walk-in closets! All of this is in walking distance of Belle Aire Elementary, super close to I-88, close to tons of shopping and dining, and you get access to the Orchard Brook Club House and Pool.
Property Specifics
| Single Family | |
| — | |
| — | |
| 1971 | |
| Full,Walkout | |
| — | |
| No | |
| 0.18 |
| Du Page | |
| Orchard Brook | |
| 775 / Annual | |
| Insurance,Clubhouse,Pool,Other | |
| Lake Michigan | |
| Public Sewer | |
| 10259122 | |
| 0631411019 |
Nearby Schools
| NAME: | DISTRICT: | DISTANCE: | |
|---|---|---|---|
|
Grade School
Belle Aire Elementary School |
58 | — | |
|
Middle School
Herrick Middle School |
58 | Not in DB | |
|
High School
North High School |
99 | Not in DB | |
Property History
| DATE: | EVENT: | PRICE: | SOURCE: |
|---|---|---|---|
| 12 Sep, 2018 | Sold | $400,000 | MRED MLS |
| 30 Aug, 2018 | Under contract | $439,900 | MRED MLS |
| 20 Jul, 2018 | Listed for sale | $449,500 | MRED MLS |
| 4 Mar, 2019 | Sold | $585,000 | MRED MLS |
| 18 Feb, 2019 | Under contract | $649,900 | MRED MLS |
| 8 Feb, 2019 | Listed for sale | $649,900 | MRED MLS |
Room Specifics
Total Bedrooms: 5
Bedrooms Above Ground: 5
Bedrooms Below Ground: 0
Dimensions: —
Floor Type: Hardwood
Dimensions: —
Floor Type: Hardwood
Dimensions: —
Floor Type: Hardwood
Dimensions: —
Floor Type: —
Full Bathrooms: 3
Bathroom Amenities: Whirlpool
Bathroom in Basement: 0
Rooms: Bedroom 5,Walk In Closet,Recreation Room,Foyer,Storage,Deck,Game Room
Basement Description: Finished,Exterior Access
Other Specifics
| 2 | |
| Concrete Perimeter | |
| — | |
| Deck | |
| — | |
| 69X100X86X100 | |
| Full,Pull Down Stair,Unfinished | |
| Full | |
| Bar-Dry, Hardwood Floors, First Floor Bedroom, First Floor Laundry, Walk-In Closet(s) | |
| Range, Microwave, Dishwasher, Refrigerator, Washer, Dryer, Stainless Steel Appliance(s), Range Hood | |
| Not in DB | |
| Clubhouse, Pool, Sidewalks, Street Lights | |
| — | |
| — | |
| Gas Starter |
Tax History
| Year | Property Taxes |
|---|---|
| 2018 | $7,754 |
| 2019 | $8,036 |
Contact Agent
Nearby Similar Homes
Nearby Sold Comparables
Contact Agent
Listing Provided By
Rothman Real Estate









