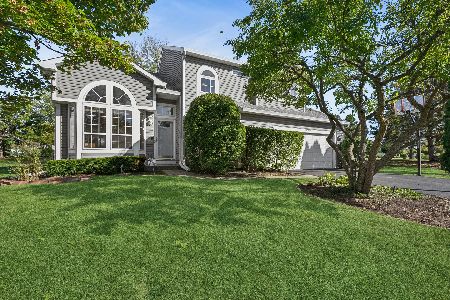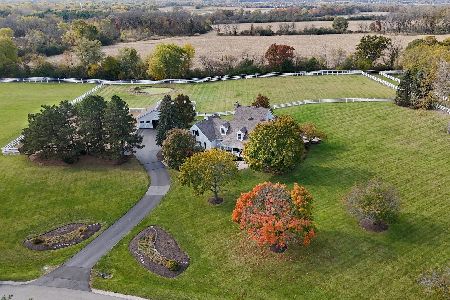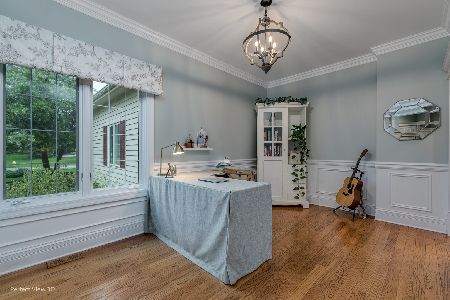36495 Mill Creek Drive, Gurnee, Illinois 60031
$322,000
|
Sold
|
|
| Status: | Closed |
| Sqft: | 2,556 |
| Cost/Sqft: | $127 |
| Beds: | 2 |
| Baths: | 3 |
| Year Built: | 1989 |
| Property Taxes: | $12,085 |
| Days On Market: | 2054 |
| Lot Size: | 0,62 |
Description
Built to the highest standards, this beautiful 3 bedroom, 3 bath one-owner home, located in the Mill Creek Crossing subdivision, is situated on more than 1/2 acre. The main floor features a large living room with fireplace, dining room with elegant chandelier & family room with French doors, all with expansive windows providing stunning views of the professionally landscaped yard. The spacious kitchen is equipped with all stainless steel appliances, large eat-in area & center island. The Master suite has walk-in closet, separate vanity area & a luxurious master bathroom, featuring whirlpool tub, walk-in shower & dual sinks. Located in a serene neighborhood, this home provides the perfect oasis for relaxing & entertaining. Two water heaters (2018 & 2019). Conveniently located close to shopping, restaurants & interstate.
Property Specifics
| Single Family | |
| — | |
| Ranch | |
| 1989 | |
| Partial | |
| — | |
| No | |
| 0.62 |
| Lake | |
| Mill Creek Crossing | |
| 200 / Quarterly | |
| Other | |
| Public | |
| Public Sewer | |
| 10690150 | |
| 07083010120000 |
Nearby Schools
| NAME: | DISTRICT: | DISTANCE: | |
|---|---|---|---|
|
Grade School
Woodland Elementary School |
50 | — | |
|
Middle School
Woodland Middle School |
50 | Not in DB | |
|
High School
Warren Township High School |
121 | Not in DB | |
Property History
| DATE: | EVENT: | PRICE: | SOURCE: |
|---|---|---|---|
| 1 Oct, 2020 | Sold | $322,000 | MRED MLS |
| 9 Aug, 2020 | Under contract | $325,000 | MRED MLS |
| — | Last price change | $350,000 | MRED MLS |
| 29 May, 2020 | Listed for sale | $374,500 | MRED MLS |
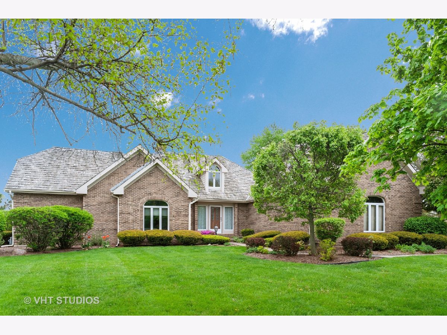
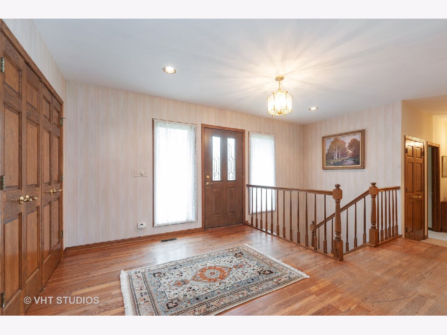
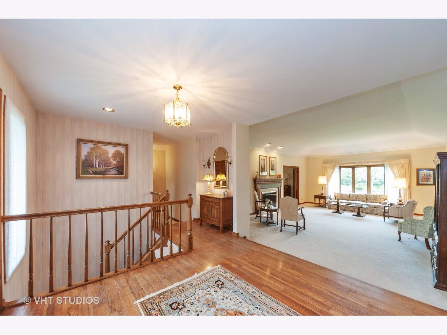
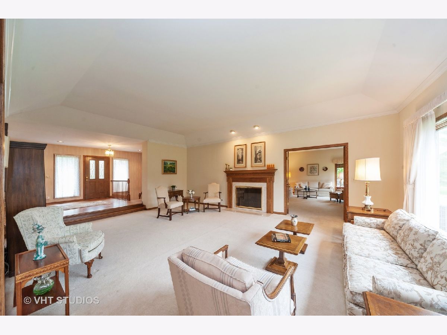
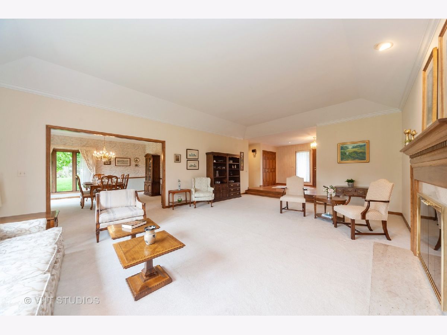
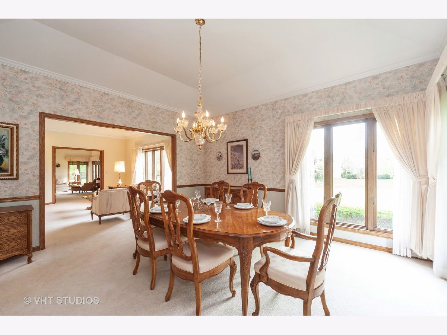
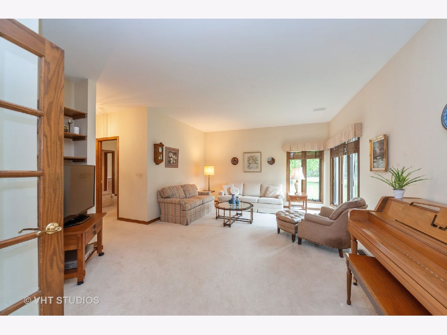
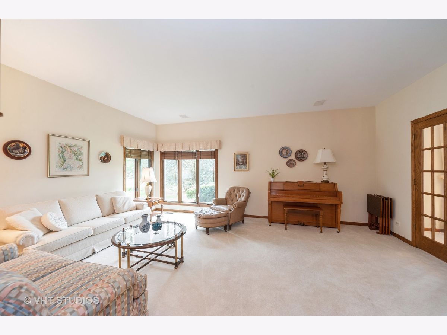
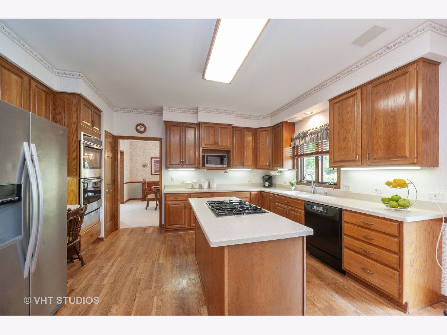
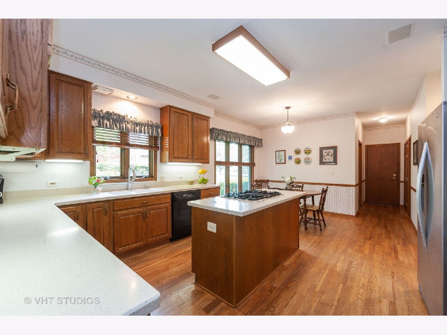
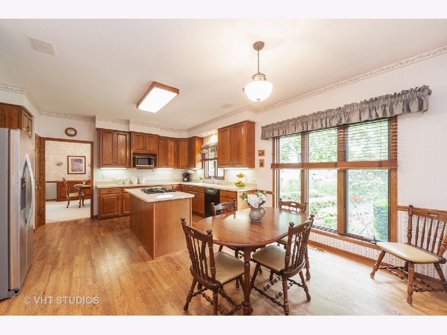
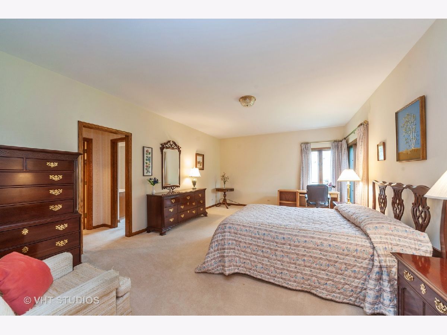
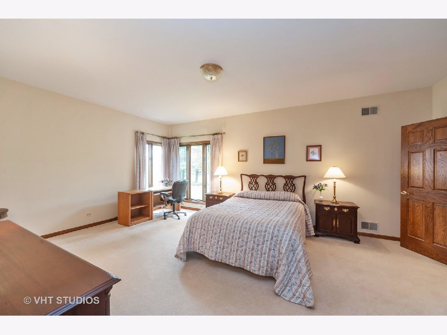
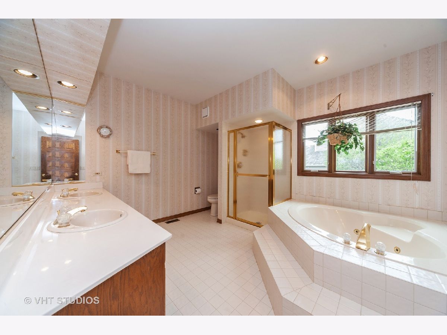
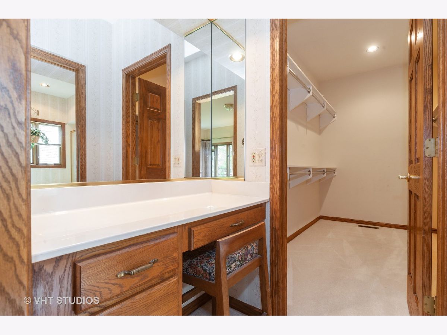
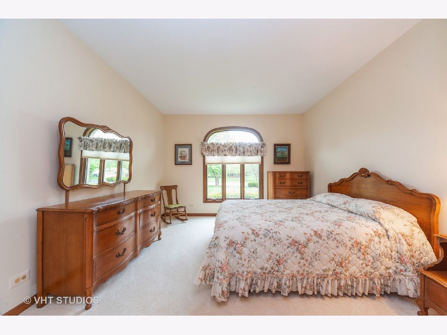
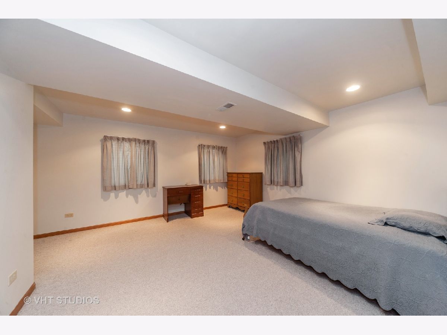
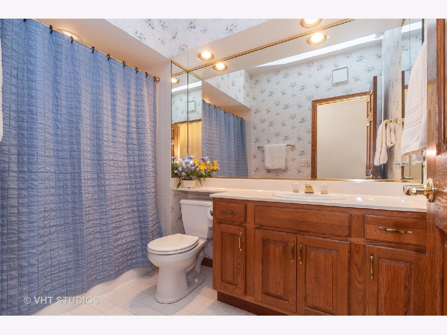
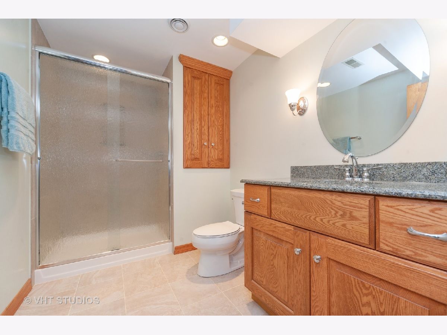
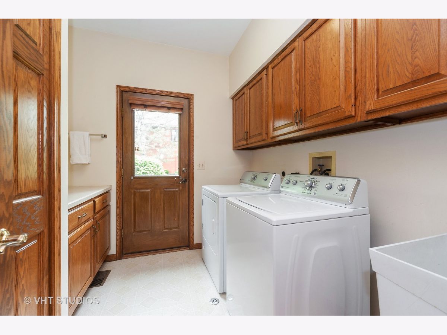
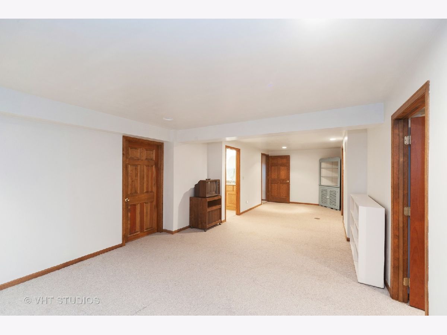
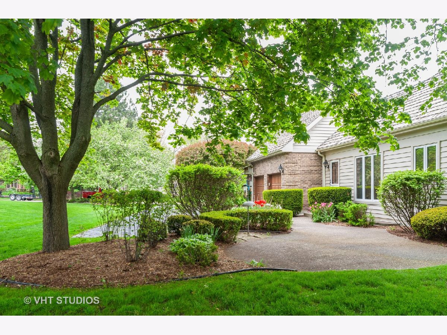
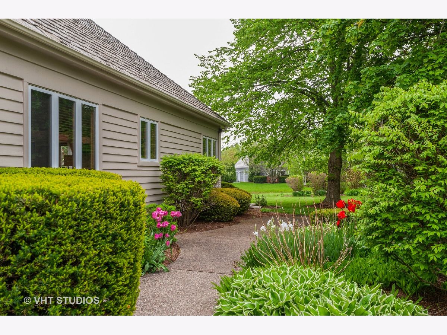
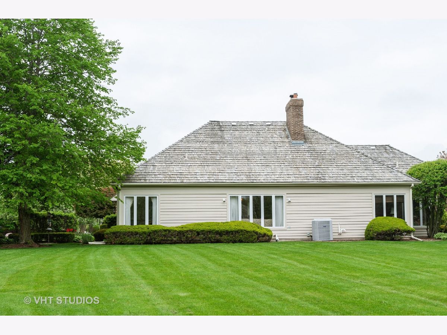
Room Specifics
Total Bedrooms: 3
Bedrooms Above Ground: 2
Bedrooms Below Ground: 1
Dimensions: —
Floor Type: Carpet
Dimensions: —
Floor Type: Carpet
Full Bathrooms: 3
Bathroom Amenities: Whirlpool,Separate Shower,Double Sink,Soaking Tub
Bathroom in Basement: 1
Rooms: Foyer,Eating Area,Recreation Room,Workshop,Walk In Closet
Basement Description: Finished,Egress Window
Other Specifics
| 2 | |
| — | |
| — | |
| Patio, Storms/Screens | |
| Cul-De-Sac,Landscaped,Mature Trees | |
| 27006 | |
| Pull Down Stair,Unfinished | |
| Full | |
| Hardwood Floors, First Floor Bedroom, In-Law Arrangement, First Floor Laundry, First Floor Full Bath, Built-in Features, Walk-In Closet(s) | |
| Double Oven, Microwave, Dishwasher, Refrigerator, Washer, Dryer, Disposal, Stainless Steel Appliance(s), Cooktop | |
| Not in DB | |
| Lake, Curbs, Street Lights, Street Paved | |
| — | |
| — | |
| Attached Fireplace Doors/Screen, Gas Log, Gas Starter |
Tax History
| Year | Property Taxes |
|---|---|
| 2020 | $12,085 |
Contact Agent
Nearby Similar Homes
Nearby Sold Comparables
Contact Agent
Listing Provided By
Baird & Warner

