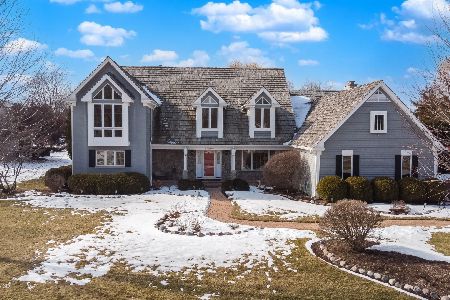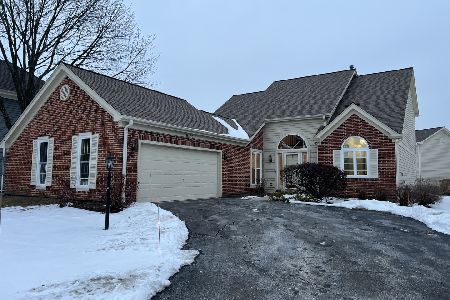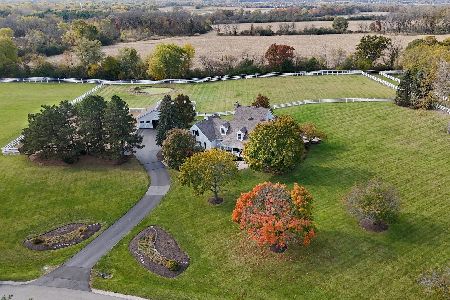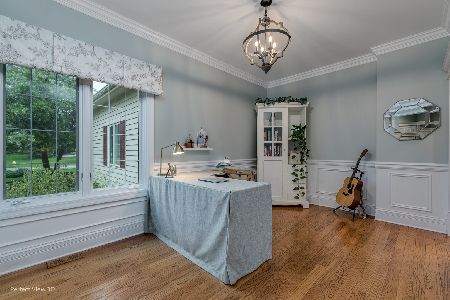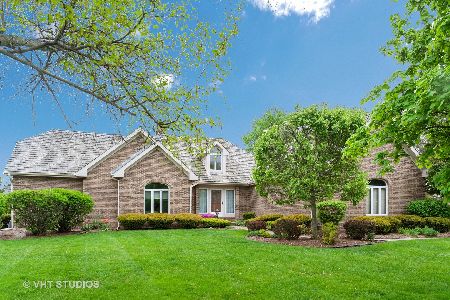17820 Pond Ridge Circle, Gurnee, Illinois 60031
$531,450
|
Sold
|
|
| Status: | Closed |
| Sqft: | 3,341 |
| Cost/Sqft: | $171 |
| Beds: | 4 |
| Baths: | 5 |
| Year Built: | 1994 |
| Property Taxes: | $13,463 |
| Days On Market: | 2944 |
| Lot Size: | 0,60 |
Description
A true custom home set on a beautifully landscaped lot ~updates attached~ Every detail of this home was well thought out from the open floor plan, 1st floor master, 3 car garage down to the 2x6 construction. An open staircase greets you as you enter the home. Vaulted ceilings w/skylights in the great rm & a wall of windows allows loads of light & shows off the enchanting view of the rear yard, plus a stunning stone fireplace & custom shelving & mantel. The efficient kitchen w/42"cabinets, granite countertops, SS appliances, under/over cab. lighting, breakfast bar & wrap around cabinets w/wine refrig. Highly desirable 1st fl master suite highlighted by tray ceilings, walk-in closet plus add. closet. Lovely master ba w/heated travertine flrs, sep. shower, jacuzzi & vintage cherry cabinets. Loft, 2 more ba & 3 additional bdrms complete the 2nd fl. Basement envy includes english windows, recreation area w/wet bar, add play area, workshop & stairs w/direct access to garage w/epoxy finish.
Property Specifics
| Single Family | |
| — | |
| — | |
| 1994 | |
| Full | |
| — | |
| No | |
| 0.6 |
| Lake | |
| Mill Creek Crossing | |
| 800 / Annual | |
| Other | |
| Public | |
| Public Sewer | |
| 09816421 | |
| 07083010170000 |
Nearby Schools
| NAME: | DISTRICT: | DISTANCE: | |
|---|---|---|---|
|
Grade School
Woodland Elementary School |
50 | — | |
|
Middle School
Woodland Middle School |
50 | Not in DB | |
|
High School
Warren Township High School |
121 | Not in DB | |
Property History
| DATE: | EVENT: | PRICE: | SOURCE: |
|---|---|---|---|
| 30 May, 2018 | Sold | $531,450 | MRED MLS |
| 1 Apr, 2018 | Under contract | $570,000 | MRED MLS |
| 5 Feb, 2018 | Listed for sale | $570,000 | MRED MLS |
| 8 Jul, 2021 | Sold | $589,000 | MRED MLS |
| 25 May, 2021 | Under contract | $589,000 | MRED MLS |
| 12 May, 2021 | Listed for sale | $589,000 | MRED MLS |
Room Specifics
Total Bedrooms: 4
Bedrooms Above Ground: 4
Bedrooms Below Ground: 0
Dimensions: —
Floor Type: Carpet
Dimensions: —
Floor Type: Carpet
Dimensions: —
Floor Type: Hardwood
Full Bathrooms: 5
Bathroom Amenities: Separate Shower,Double Sink
Bathroom in Basement: 1
Rooms: Breakfast Room,Loft,Recreation Room,Game Room,Workshop,Foyer,Storage,Deck
Basement Description: Finished
Other Specifics
| 3 | |
| — | |
| — | |
| — | |
| Landscaped | |
| 110 X 222 X 147 X 191 | |
| — | |
| Full | |
| Vaulted/Cathedral Ceilings, Skylight(s), Hardwood Floors, First Floor Bedroom, First Floor Laundry, First Floor Full Bath | |
| Range, Microwave, Dishwasher, Refrigerator, Stainless Steel Appliance(s), Wine Refrigerator | |
| Not in DB | |
| — | |
| — | |
| — | |
| Gas Starter |
Tax History
| Year | Property Taxes |
|---|---|
| 2018 | $13,463 |
| 2021 | $14,894 |
Contact Agent
Nearby Similar Homes
Nearby Sold Comparables
Contact Agent
Listing Provided By
@properties

