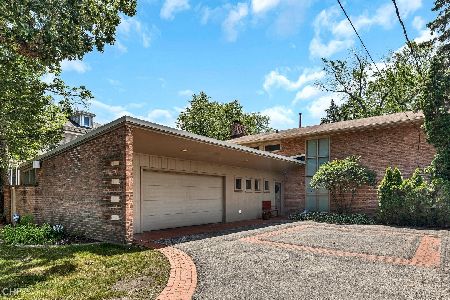365 Chestnut Street, Winnetka, Illinois 60093
$1,307,500
|
Sold
|
|
| Status: | Closed |
| Sqft: | 0 |
| Cost/Sqft: | — |
| Beds: | 4 |
| Baths: | 6 |
| Year Built: | 1977 |
| Property Taxes: | $27,731 |
| Days On Market: | 2154 |
| Lot Size: | 0,33 |
Description
WHAT MAKES THIS HOUSE SO SPECIAL? IT'S LIKE WINNING THE TRIFECTA! PERFECT LOCATION - WALK TO EVERYTHING, GORGEOUS RENOVATIONS & A CAREFREE LIFESTYLE! A gracious entry leads to the lovely living room w/ fireplace and formal dining room. Fabulous kitchen with abundant custom cabinetry & high-end appliances opens to the casual dining area overlooking the spacious deck and family room replete fireplace and custom built-ins. It's the perfect place to curl up with a book or watch your favorite movie. The open floor plan is ideal for today's lifestyle. The piece de resistance is the exquisite first-floor master suite with fireplace and exceptional dressing room. Enjoy the new master bathroom with soaking tub and walk-in shower. It's a dream retreat created by renowned Pickell Builders. Second floor boasts three generous bedrooms along with three full baths, charming sitting area & new hardwood floors. Be wowed by the expansive lower level - also newly renovated. The office and second family room feature large windows with views of a pretty raised garden creating a light and airy feel. Other highlights of lower level include new cabinetry, fine architectural detailing and exercise room. Phenomenal storage throughout is a plus - even a walk-in attic. Other enhancements by the present owners include lush gardens (over 500 spring bulbs planted), new driveway reconfigured allowing for ample guest parking & a new heating system in attached two-car garage. The home is even enrolled in a semi-annual maintenance program. Newer cedar shake roof. Meticulously maintained, this home is the epitome of gracious living. Ideal for the empty nester or family who enjoys being in the heart of Winnetka.
Property Specifics
| Single Family | |
| — | |
| Colonial | |
| 1977 | |
| Full | |
| — | |
| No | |
| 0.33 |
| Cook | |
| — | |
| 0 / Not Applicable | |
| None | |
| Lake Michigan | |
| Public Sewer | |
| 10645869 | |
| 05202270100000 |
Nearby Schools
| NAME: | DISTRICT: | DISTANCE: | |
|---|---|---|---|
|
Grade School
Crow Island Elementary School |
36 | — | |
|
Middle School
Carleton W Washburne School |
36 | Not in DB | |
|
High School
New Trier Twp H.s. Northfield/wi |
203 | Not in DB | |
Property History
| DATE: | EVENT: | PRICE: | SOURCE: |
|---|---|---|---|
| 6 Jun, 2008 | Sold | $950,000 | MRED MLS |
| 12 May, 2008 | Under contract | $1,125,000 | MRED MLS |
| — | Last price change | $1,195,000 | MRED MLS |
| 23 Apr, 2007 | Listed for sale | $1,325,000 | MRED MLS |
| 6 Dec, 2016 | Sold | $1,250,000 | MRED MLS |
| 17 Aug, 2016 | Under contract | $1,295,000 | MRED MLS |
| 22 Jul, 2016 | Listed for sale | $1,295,000 | MRED MLS |
| 30 Jun, 2020 | Sold | $1,307,500 | MRED MLS |
| 25 Feb, 2020 | Under contract | $1,350,000 | MRED MLS |
| 24 Feb, 2020 | Listed for sale | $1,350,000 | MRED MLS |
Room Specifics
Total Bedrooms: 4
Bedrooms Above Ground: 4
Bedrooms Below Ground: 0
Dimensions: —
Floor Type: Hardwood
Dimensions: —
Floor Type: Hardwood
Dimensions: —
Floor Type: Hardwood
Full Bathrooms: 6
Bathroom Amenities: Separate Shower,Double Sink,Soaking Tub
Bathroom in Basement: 1
Rooms: Attic,Game Room,Media Room,Office,Exercise Room,Eating Area,Foyer,Storage
Basement Description: Finished
Other Specifics
| 2 | |
| Concrete Perimeter | |
| — | |
| Deck | |
| Corner Lot,Landscaped,Wooded | |
| 78X186 | |
| Unfinished | |
| Full | |
| Vaulted/Cathedral Ceilings, Skylight(s), Bar-Dry, Hardwood Floors, First Floor Bedroom, First Floor Full Bath, Built-in Features, Walk-In Closet(s) | |
| Double Oven, Microwave, Dishwasher, High End Refrigerator, Washer, Dryer, Disposal, Cooktop, Range Hood | |
| Not in DB | |
| Curbs, Sidewalks, Street Lights, Street Paved, Other | |
| — | |
| — | |
| Wood Burning, Gas Log, Gas Starter |
Tax History
| Year | Property Taxes |
|---|---|
| 2008 | $17,213 |
| 2016 | $23,424 |
| 2020 | $27,731 |
Contact Agent
Nearby Similar Homes
Contact Agent
Listing Provided By
Coldwell Banker Realty








