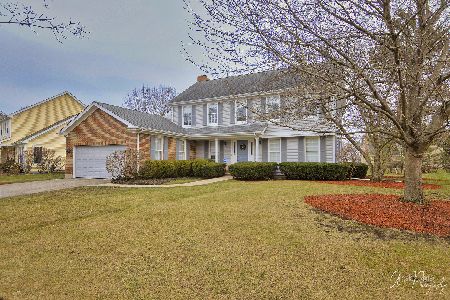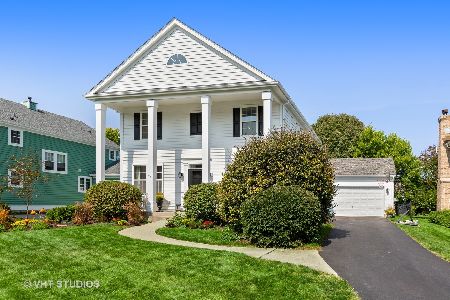365 Stone Fence Road, Vernon Hills, Illinois 60061
$542,000
|
Sold
|
|
| Status: | Closed |
| Sqft: | 2,662 |
| Cost/Sqft: | $212 |
| Beds: | 4 |
| Baths: | 3 |
| Year Built: | 1989 |
| Property Taxes: | $14,588 |
| Days On Market: | 3481 |
| Lot Size: | 0,26 |
Description
Stunning in Stone Fence Farms! This sun-filled 2-story, gorgeous home, nestled on a professionally landscaped lot, is ready for you move in. Striking bamboo floors & recessed lighting are featured throughtout the 1st floor. The chef's Kitchen has the WOW factor with rich cabinetry, granite counters stainless steel appliances, center island with cooktop plus space for an eating area. Charming Family Room hosts a gas fireplace with brick surround & hearth and wet bar with additional cabinetry. Convenient 1st floor Office boasts built-ins and double door entry. Master Bedroom suite w/vaulted ceiling, 3 secondary bedrooms and hall bath complete the 2nd floor. Great finished basement provides space for entertaining, recreation & storage. Award winning school districts 103 & Stevenson High School make this a home not to be missed!
Property Specifics
| Single Family | |
| — | |
| Colonial | |
| 1989 | |
| Full | |
| — | |
| No | |
| 0.26 |
| Lake | |
| Stone Fence Farms | |
| 230 / Annual | |
| Other | |
| Lake Michigan | |
| Public Sewer | |
| 09277568 | |
| 15091050130000 |
Nearby Schools
| NAME: | DISTRICT: | DISTANCE: | |
|---|---|---|---|
|
Grade School
Laura B Sprague School |
103 | — | |
|
Middle School
Daniel Wright Junior High School |
103 | Not in DB | |
|
High School
Adlai E Stevenson High School |
125 | Not in DB | |
Property History
| DATE: | EVENT: | PRICE: | SOURCE: |
|---|---|---|---|
| 5 Jul, 2012 | Sold | $445,000 | MRED MLS |
| 18 Apr, 2012 | Under contract | $469,900 | MRED MLS |
| 20 Mar, 2012 | Listed for sale | $469,900 | MRED MLS |
| 24 Jun, 2013 | Sold | $530,000 | MRED MLS |
| 2 May, 2013 | Under contract | $522,240 | MRED MLS |
| 24 Apr, 2013 | Listed for sale | $522,240 | MRED MLS |
| 17 Oct, 2016 | Sold | $542,000 | MRED MLS |
| 15 Aug, 2016 | Under contract | $564,500 | MRED MLS |
| — | Last price change | $575,000 | MRED MLS |
| 6 Jul, 2016 | Listed for sale | $575,000 | MRED MLS |
Room Specifics
Total Bedrooms: 4
Bedrooms Above Ground: 4
Bedrooms Below Ground: 0
Dimensions: —
Floor Type: Carpet
Dimensions: —
Floor Type: Carpet
Dimensions: —
Floor Type: Carpet
Full Bathrooms: 3
Bathroom Amenities: Whirlpool,Separate Shower,Double Sink
Bathroom in Basement: 0
Rooms: Breakfast Room,Den
Basement Description: Partially Finished
Other Specifics
| 2 | |
| Concrete Perimeter | |
| Asphalt | |
| Deck, Porch, Storms/Screens | |
| Corner Lot,Landscaped | |
| 83X150X26X124X97 | |
| — | |
| Full | |
| Vaulted/Cathedral Ceilings, Skylight(s), Bar-Wet, Hardwood Floors, First Floor Laundry | |
| Double Oven, Range, Dishwasher, Refrigerator, Washer, Dryer, Disposal | |
| Not in DB | |
| Sidewalks, Street Lights, Street Paved | |
| — | |
| — | |
| Attached Fireplace Doors/Screen, Gas Log, Gas Starter |
Tax History
| Year | Property Taxes |
|---|---|
| 2012 | $12,988 |
| 2013 | $12,735 |
| 2016 | $14,588 |
Contact Agent
Nearby Similar Homes
Nearby Sold Comparables
Contact Agent
Listing Provided By
Coldwell Banker Residential Brokerage











