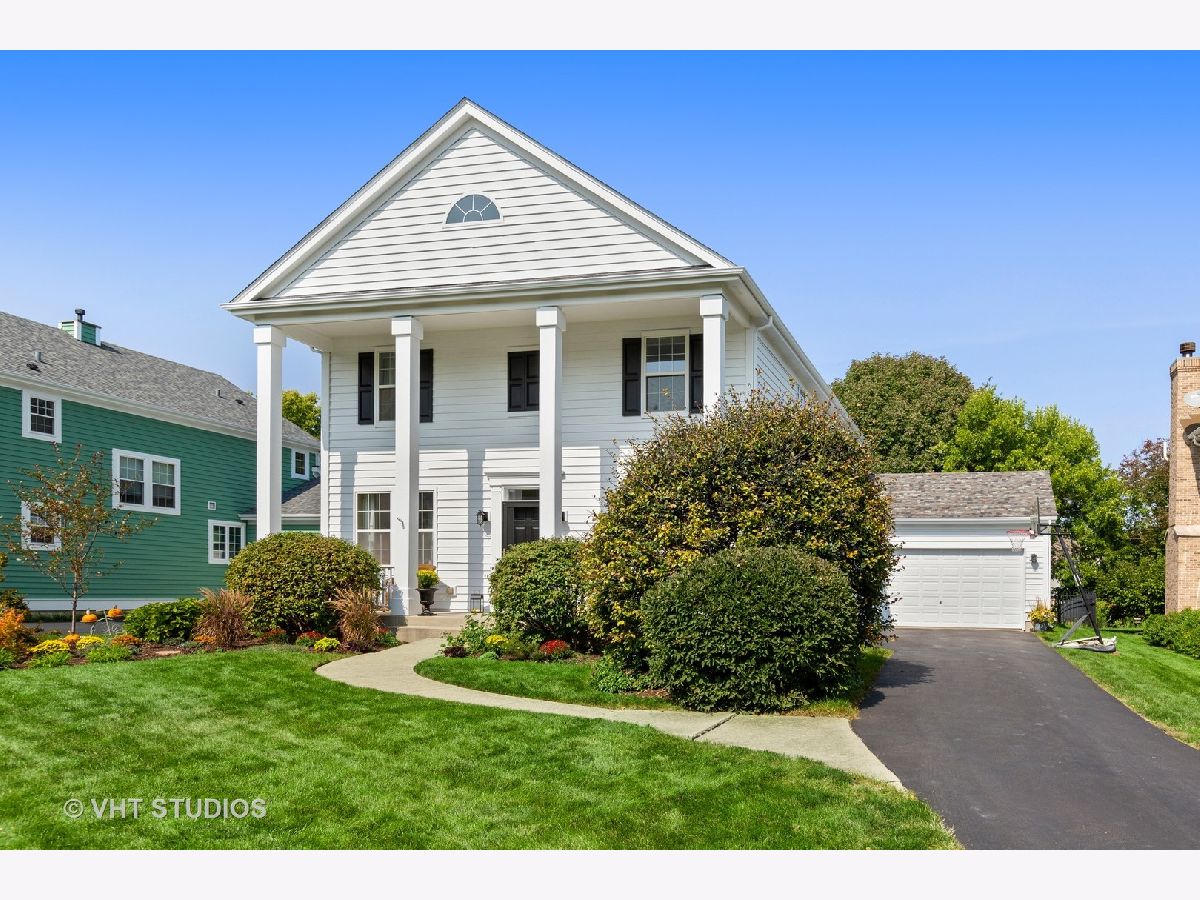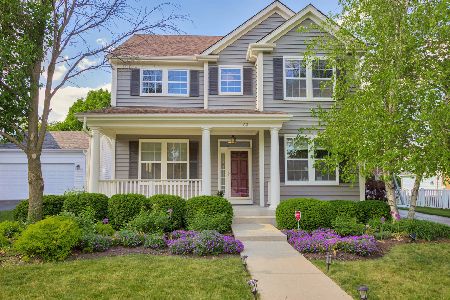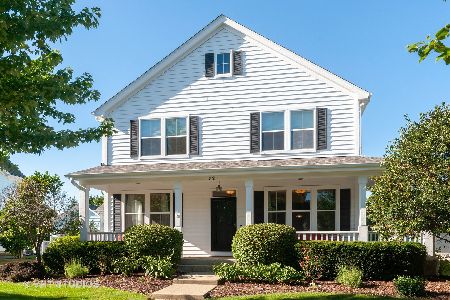52 Depot Street, Vernon Hills, Illinois 60061
$532,000
|
Sold
|
|
| Status: | Closed |
| Sqft: | 3,200 |
| Cost/Sqft: | $168 |
| Beds: | 4 |
| Baths: | 3 |
| Year Built: | 1998 |
| Property Taxes: | $16,198 |
| Days On Market: | 1944 |
| Lot Size: | 0,20 |
Description
If you've been searching for that "WOW" home w/open floor plan, updates, upgrades, & today's fresh decor, search no further! This model in the subdivision features an attached garage. It also features a bonus 4-season room addition (over $50K spent). Lush landscaping on gorgeous, private, cul-de-sac lot, w/green space across the street. The exterior cedar siding is freshly stained w/new modern lighting (2020). New architectural shingled roof was installed just four years ago. Freshly painted 9' interior first floor, w/white trim, solid six-panel wood doors, crown moulding, and hardwood flooring. New upgraded carpeting on the stairs, hall, & all bedrooms (2019). Most interior lighting has been recently replaced. Updated furnace & A/C! Upgraded granite & stainless steel kitchen w/oversized island, recessed lighting, pantry closet, white cabinets w/crown moulding, BRAND NEW refrigerator, electric double oven (perfect for baking), five burner gas range, Bosch dishwasher, and newer built-in microwave. Open family room off the kitchen, perfect for entertaining. Relax in the beautiful 4-season room addition w/oversized 9' glass Andersen French doors. The peaceful and serene views from the 4-season room feature a park-like atmosphere and fully fenced backyard. Enjoy the brand new step-down deck and bonfire pit in the backyard paradise. The master bedroom suite is large, offering a vaulted ceiling, recessed lighting and huge walk-in closet. The gorgeous master bathroom features a jetted whirlpool tub, upgraded tile, separate shower, brand new double sink, & Kohler plumbing fixtures. Large rec room in the partially-finished basement offers tons of fun, and extra space for exercise area, workshop, and storage. You'll love this location. So close to everything, including METRA train station, high school (just down the road), parks, shopping, restaurants, & expressways. You won't want to see any other home after going through this one. Come see it before it's SOLD!
Property Specifics
| Single Family | |
| — | |
| Colonial | |
| 1998 | |
| Full | |
| ALCOTT | |
| No | |
| 0.2 |
| Lake | |
| Centennial Crossing | |
| 160 / Quarterly | |
| Other | |
| Lake Michigan | |
| Public Sewer | |
| 10859100 | |
| 15093010040000 |
Nearby Schools
| NAME: | DISTRICT: | DISTANCE: | |
|---|---|---|---|
|
Grade School
Hawthorn Elementary School (sout |
73 | — | |
|
Middle School
Hawthorn Middle School South |
73 | Not in DB | |
|
High School
Vernon Hills High School |
128 | Not in DB | |
Property History
| DATE: | EVENT: | PRICE: | SOURCE: |
|---|---|---|---|
| 17 Nov, 2020 | Sold | $532,000 | MRED MLS |
| 28 Sep, 2020 | Under contract | $537,500 | MRED MLS |
| 20 Sep, 2020 | Listed for sale | $537,500 | MRED MLS |




























Room Specifics
Total Bedrooms: 4
Bedrooms Above Ground: 4
Bedrooms Below Ground: 0
Dimensions: —
Floor Type: Carpet
Dimensions: —
Floor Type: Carpet
Dimensions: —
Floor Type: Carpet
Full Bathrooms: 3
Bathroom Amenities: Whirlpool,Separate Shower,Double Sink
Bathroom in Basement: 0
Rooms: Heated Sun Room,Office,Recreation Room
Basement Description: Rec/Family Area,Storage Space
Other Specifics
| 2 | |
| Concrete Perimeter | |
| Asphalt | |
| Deck, Porch, Porch Screened, Storms/Screens, Fire Pit | |
| Cul-De-Sac,Fenced Yard,Sidewalks,Streetlights | |
| 65X135 | |
| — | |
| Full | |
| Vaulted/Cathedral Ceilings, Hardwood Floors, First Floor Laundry, Walk-In Closet(s), Ceiling - 9 Foot, Ceilings - 9 Foot, Open Floorplan, Some Carpeting, Special Millwork, Some Wood Floors, Granite Counters, Separate Dining Room, Some Wall-To-Wall Cp | |
| Double Oven, Stainless Steel Appliance(s) | |
| Not in DB | |
| Park, Curbs, Sidewalks, Street Lights, Street Paved | |
| — | |
| — | |
| Gas Starter |
Tax History
| Year | Property Taxes |
|---|---|
| 2020 | $16,198 |
Contact Agent
Nearby Similar Homes
Nearby Sold Comparables
Contact Agent
Listing Provided By
Baird & Warner












