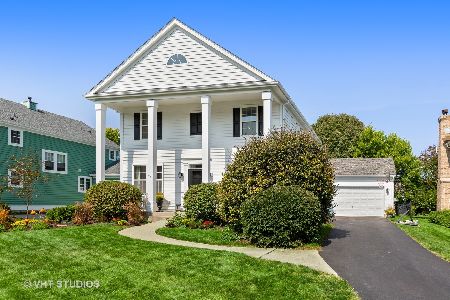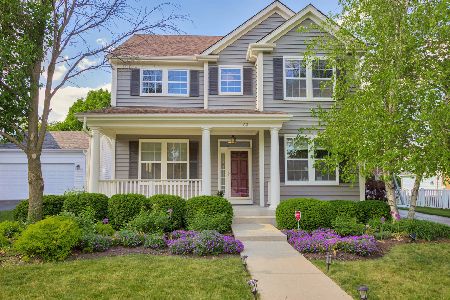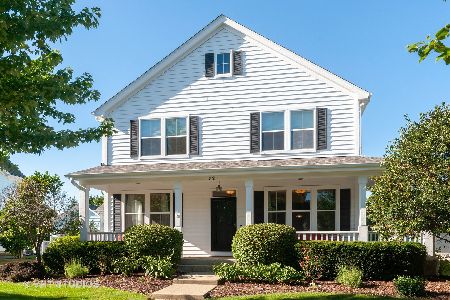62 Depot Street, Vernon Hills, Illinois 60061
$510,000
|
Sold
|
|
| Status: | Closed |
| Sqft: | 2,676 |
| Cost/Sqft: | $200 |
| Beds: | 3 |
| Baths: | 4 |
| Year Built: | 1998 |
| Property Taxes: | $14,538 |
| Days On Market: | 2319 |
| Lot Size: | 0,19 |
Description
Bring us your OFFER! Seller said they want it sold! This community is amazign!A gorgeous & desirable open floor plan in Centennial Crossing. This home has been beautifully updated & wonderfully cared for. The kitchen is spectacular! White perimeter cabinets w/crown molding, cherry island w/granite slab, Thermador stainless steel appliance package & plenty of excellent storage options. A spacious great room with fireplace, direct kitchen access & walls of windows for plenty of natural light. Tobacco stained oak flooring, 1st floor office, laundry room/mudroom w/attached garage access along with a formal dining area & living room. An elegant 2nd floor master suite with attached bathroom, walk in closet & custom drapery. Finished lower level w/wet bar, full bath, 4th bedroom, TV/rec area & excellent storage! Great yard w/paver patio & beautiful landscaping. A phenomenal location - walk to the train station, close to shopping, easy access to expressway & nearby schools are all highly rated
Property Specifics
| Single Family | |
| — | |
| — | |
| 1998 | |
| Full | |
| — | |
| No | |
| 0.19 |
| Lake | |
| Centennial Crossing | |
| 155 / Quarterly | |
| Insurance | |
| Lake Michigan,Public | |
| Public Sewer | |
| 10514803 | |
| 15093010050000 |
Nearby Schools
| NAME: | DISTRICT: | DISTANCE: | |
|---|---|---|---|
|
Grade School
Aspen Elementary School |
73 | — | |
|
Middle School
Hawthorn Middle School South |
73 | Not in DB | |
|
High School
Vernon Hills High School |
128 | Not in DB | |
Property History
| DATE: | EVENT: | PRICE: | SOURCE: |
|---|---|---|---|
| 21 Oct, 2019 | Sold | $510,000 | MRED MLS |
| 20 Sep, 2019 | Under contract | $534,500 | MRED MLS |
| 11 Sep, 2019 | Listed for sale | $534,500 | MRED MLS |
| 30 Jul, 2021 | Sold | $570,000 | MRED MLS |
| 8 Jun, 2021 | Under contract | $575,000 | MRED MLS |
| 3 Jun, 2021 | Listed for sale | $575,000 | MRED MLS |
| 8 May, 2025 | Sold | $825,000 | MRED MLS |
| 16 Apr, 2025 | Under contract | $785,000 | MRED MLS |
| 15 Apr, 2025 | Listed for sale | $785,000 | MRED MLS |
Room Specifics
Total Bedrooms: 4
Bedrooms Above Ground: 3
Bedrooms Below Ground: 1
Dimensions: —
Floor Type: Carpet
Dimensions: —
Floor Type: —
Dimensions: —
Floor Type: Carpet
Full Bathrooms: 4
Bathroom Amenities: Whirlpool,Separate Shower,Double Sink
Bathroom in Basement: 1
Rooms: Den,Game Room
Basement Description: Finished
Other Specifics
| 2 | |
| Concrete Perimeter | |
| Asphalt | |
| Patio, Brick Paver Patio | |
| Cul-De-Sac | |
| 65X124X65X129 | |
| — | |
| Full | |
| Vaulted/Cathedral Ceilings, Bar-Wet, Hardwood Floors, First Floor Laundry | |
| — | |
| Not in DB | |
| Sidewalks | |
| — | |
| — | |
| — |
Tax History
| Year | Property Taxes |
|---|---|
| 2019 | $14,538 |
| 2021 | $15,833 |
| 2025 | $16,615 |
Contact Agent
Nearby Similar Homes
Nearby Sold Comparables
Contact Agent
Listing Provided By
@properties













