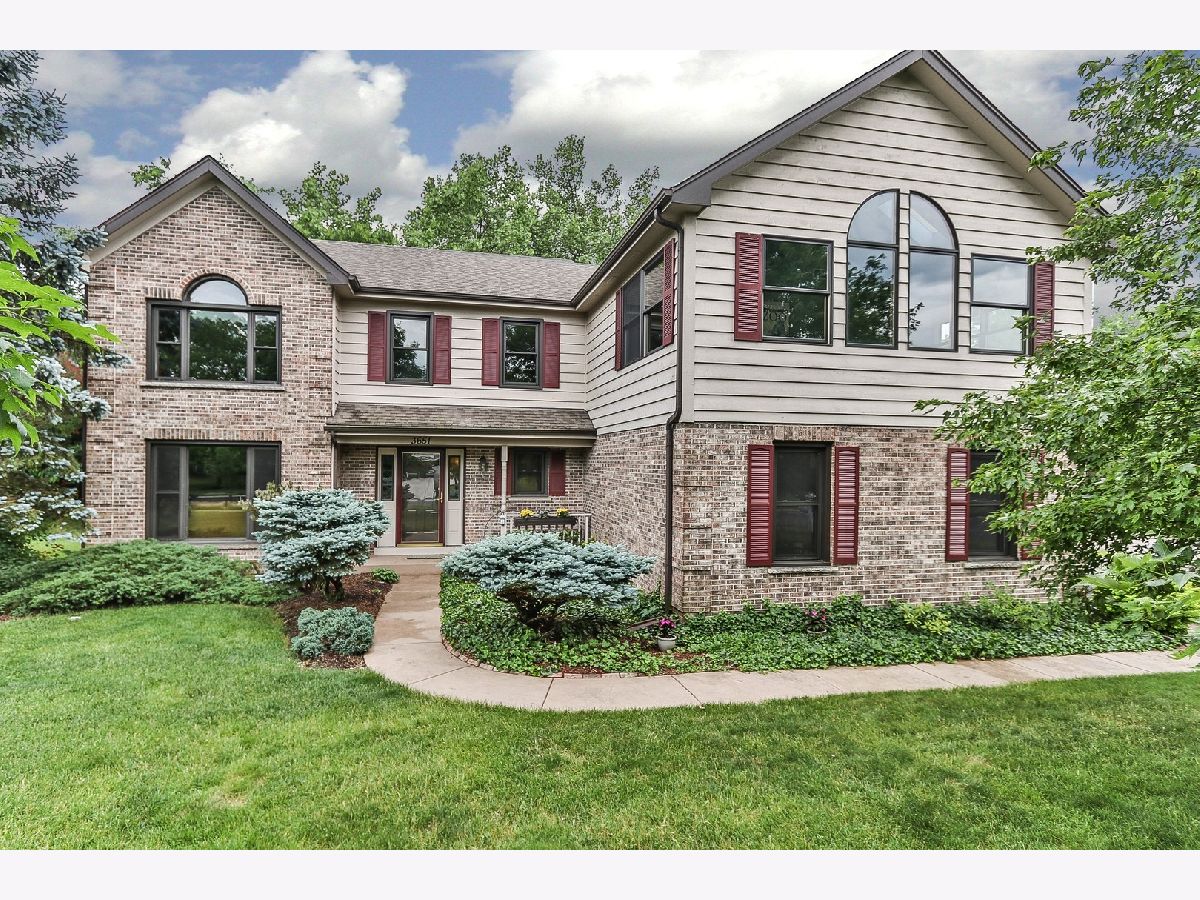3651 Persimmon Drive, Algonquin, Illinois 60102
$350,000
|
Sold
|
|
| Status: | Closed |
| Sqft: | 3,123 |
| Cost/Sqft: | $114 |
| Beds: | 5 |
| Baths: | 5 |
| Year Built: | 1996 |
| Property Taxes: | $10,766 |
| Days On Market: | 2003 |
| Lot Size: | 0,44 |
Description
IMPECCABLE FROM TOP TO BOTTOM ~ 5 TRUE BEDROOMS ON THE SECOND FLOOR ~4.5 BATHS ~ BASEMENT WAS PROFESSIONALLY FINISHED IN 2010 W/FULL BATH/LOTS OF STORAGE ~ UPDATED KITCHEN WITH REFINISHED MAPLE CABINETS / HARDWOOD FLOOR / GRANITE COUNTERTOPS / SS APPLIANCES ~ FAMILY ROOM WITH FULL MASONRY FIREPLACE ~ 2ND FLOOR ADDITION - PERFECT IN-LAW OR TEEN SUITE ~ MUCH DESIRED 3 CAR GARAGE ~ OVERSIZED DECK TO ENJOY THE PRIVATE BACKYARD ~ LOTS OF "NEWS" AFTER 2009 ~ ROOF, ALL WINDOWS,DUAL FURNACES,A/C, WATER HEATER,GUTTER GUARDS,WHOLE HOUSE FAN, BACK-UP SUMP PUMP AND MUCH MORE ~ HIGHLY RATED HUNTLEY SCHOOLS
Property Specifics
| Single Family | |
| — | |
| Traditional | |
| 1996 | |
| Full | |
| — | |
| No | |
| 0.44 |
| Mc Henry | |
| Terrace Hill | |
| — / Not Applicable | |
| None | |
| Public | |
| Public Sewer | |
| 10760749 | |
| 1836204001 |
Nearby Schools
| NAME: | DISTRICT: | DISTANCE: | |
|---|---|---|---|
|
Grade School
Mackeben Elementary School |
158 | — | |
|
Middle School
Heineman Middle School |
158 | Not in DB | |
|
High School
Huntley High School |
158 | Not in DB | |
Property History
| DATE: | EVENT: | PRICE: | SOURCE: |
|---|---|---|---|
| 9 Sep, 2020 | Sold | $350,000 | MRED MLS |
| 30 Jul, 2020 | Under contract | $354,900 | MRED MLS |
| — | Last price change | $369,000 | MRED MLS |
| 26 Jun, 2020 | Listed for sale | $369,000 | MRED MLS |

Room Specifics
Total Bedrooms: 5
Bedrooms Above Ground: 5
Bedrooms Below Ground: 0
Dimensions: —
Floor Type: Carpet
Dimensions: —
Floor Type: Carpet
Dimensions: —
Floor Type: Carpet
Dimensions: —
Floor Type: —
Full Bathrooms: 5
Bathroom Amenities: Whirlpool,Separate Shower,Double Sink
Bathroom in Basement: 1
Rooms: Bedroom 5,Den,Office,Bonus Room,Recreation Room,Storage
Basement Description: Finished
Other Specifics
| 3 | |
| Concrete Perimeter | |
| Asphalt | |
| Deck, Porch | |
| Landscaped | |
| 105 X 180 | |
| — | |
| Full | |
| Vaulted/Cathedral Ceilings, Skylight(s), Hardwood Floors, In-Law Arrangement, Second Floor Laundry | |
| Range, Microwave, Dishwasher, Refrigerator, Washer, Dryer, Stainless Steel Appliance(s) | |
| Not in DB | |
| Curbs, Sidewalks, Street Lights, Street Paved | |
| — | |
| — | |
| Wood Burning, Gas Starter |
Tax History
| Year | Property Taxes |
|---|---|
| 2020 | $10,766 |
Contact Agent
Nearby Similar Homes
Nearby Sold Comparables
Contact Agent
Listing Provided By
RE/MAX Suburban






