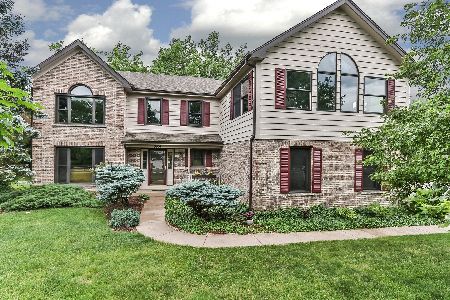720 Foxglove Drive, Algonquin, Illinois 60102
$350,000
|
Sold
|
|
| Status: | Closed |
| Sqft: | 3,368 |
| Cost/Sqft: | $110 |
| Beds: | 4 |
| Baths: | 3 |
| Year Built: | 2002 |
| Property Taxes: | $10,052 |
| Days On Market: | 6006 |
| Lot Size: | 0,50 |
Description
NOT A SHORT SALE-JUST A FABULOUS OPPORTUNITY TO OWN THIS INCREDIBLE HOME ON A SPECTACULAR 1/2 ACRE LOT BACKING TO NATURE PRESERVE! GOURMET KITCHEN W/ ISLAND, GRANITE COUNTERS & SS APPLIANCES! 2 STORY FAMILY ROOM W/FLOOR TO CEILING BRICK FP! MSTR SUITE W/ DRAMATIC CATHEDRAL CEILINGS & WIC! WHIRLPOOL TUB & SKYLITE IN MASTER BATH! 3 TIER BRICK PATIO OVERLOOKS FENCED YARD & BEAUTIFUL VIEW! HARDWOOD FLRS, DEN, FULL BSMT!
Property Specifics
| Single Family | |
| — | |
| Contemporary | |
| 2002 | |
| Full | |
| CHARLESTON | |
| No | |
| 0.5 |
| Mc Henry | |
| Terrace Lakes | |
| 0 / Not Applicable | |
| None | |
| Public | |
| Public Sewer | |
| 07269156 | |
| 1836251001 |
Nearby Schools
| NAME: | DISTRICT: | DISTANCE: | |
|---|---|---|---|
|
Grade School
Mackeben Elementary School |
158 | — | |
|
Middle School
Heineman Middle School |
158 | Not in DB | |
|
High School
Huntley High School |
158 | Not in DB | |
Property History
| DATE: | EVENT: | PRICE: | SOURCE: |
|---|---|---|---|
| 15 Oct, 2009 | Sold | $350,000 | MRED MLS |
| 17 Sep, 2009 | Under contract | $370,000 | MRED MLS |
| — | Last price change | $414,500 | MRED MLS |
| 11 Jul, 2009 | Listed for sale | $414,500 | MRED MLS |
| 30 Sep, 2014 | Sold | $375,000 | MRED MLS |
| 9 Sep, 2014 | Under contract | $389,900 | MRED MLS |
| 4 Sep, 2014 | Listed for sale | $389,900 | MRED MLS |
Room Specifics
Total Bedrooms: 4
Bedrooms Above Ground: 4
Bedrooms Below Ground: 0
Dimensions: —
Floor Type: Carpet
Dimensions: —
Floor Type: Carpet
Dimensions: —
Floor Type: Carpet
Full Bathrooms: 3
Bathroom Amenities: Whirlpool,Separate Shower,Double Sink
Bathroom in Basement: 0
Rooms: Breakfast Room,Den,Loft,Utility Room-1st Floor
Basement Description: —
Other Specifics
| 3 | |
| Concrete Perimeter | |
| Asphalt | |
| Patio | |
| Fenced Yard,Forest Preserve Adjacent,Landscaped | |
| 91X180X142X188 | |
| Unfinished | |
| Full | |
| Vaulted/Cathedral Ceilings, Skylight(s) | |
| Range, Microwave, Dishwasher, Disposal | |
| Not in DB | |
| Tennis Courts, Sidewalks, Street Lights, Street Paved | |
| — | |
| — | |
| — |
Tax History
| Year | Property Taxes |
|---|---|
| 2009 | $10,052 |
| 2014 | $11,846 |
Contact Agent
Nearby Similar Homes
Nearby Sold Comparables
Contact Agent
Listing Provided By
Berkshire Hathaway HomeServices American Heritage








