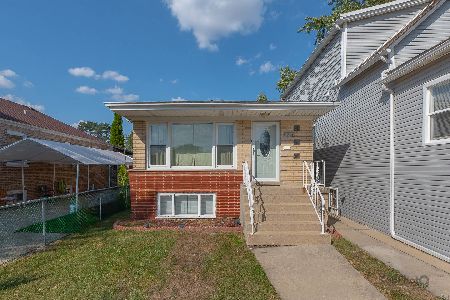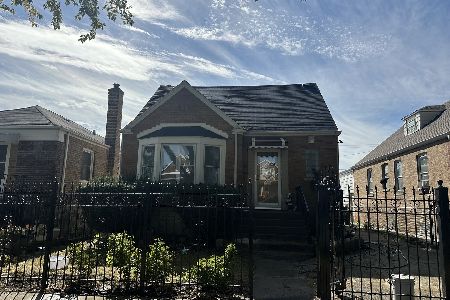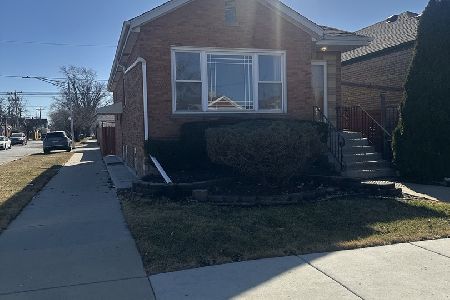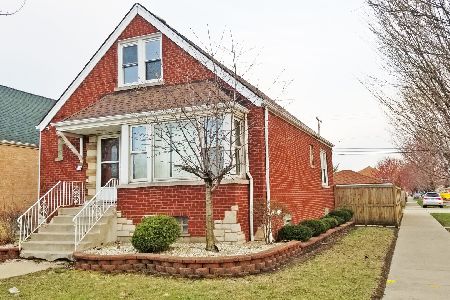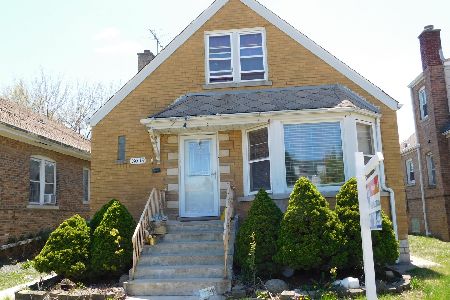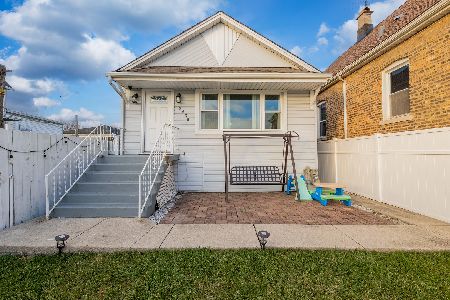3652 57th Place, West Elsdon, Chicago, Illinois 60629
$260,000
|
Sold
|
|
| Status: | Closed |
| Sqft: | 1,858 |
| Cost/Sqft: | $134 |
| Beds: | 4 |
| Baths: | 2 |
| Year Built: | 1953 |
| Property Taxes: | $2,559 |
| Days On Market: | 1757 |
| Lot Size: | 0,10 |
Description
Seller is reviewing "summited" offers this Saturday, May 15th... 2 bedroom, two full baths brick home waiting for new owners. New furnace, central AC unit, and roof in 2013. Home promotes a full finished basement, hardwood floors and ceramic tiles, and an eating area in the kitchen amongst other things. Lot dimensions of 33x125 provide a fenced backyard that has been professionally landscaped with a gorgeous brick patio. This property is conveniently located near all amenities so why not schedule a private showing today!
Property Specifics
| Single Family | |
| — | |
| Ranch | |
| 1953 | |
| English | |
| — | |
| No | |
| 0.1 |
| Cook | |
| West Elston | |
| 0 / Not Applicable | |
| None | |
| Public | |
| Public Sewer | |
| 11077421 | |
| 19141190440000 |
Property History
| DATE: | EVENT: | PRICE: | SOURCE: |
|---|---|---|---|
| 21 Jul, 2021 | Sold | $260,000 | MRED MLS |
| 17 May, 2021 | Under contract | $249,000 | MRED MLS |
| 5 May, 2021 | Listed for sale | $249,000 | MRED MLS |
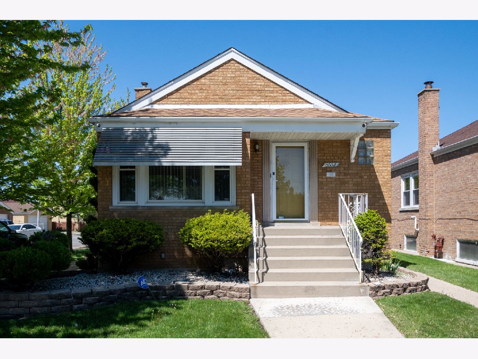
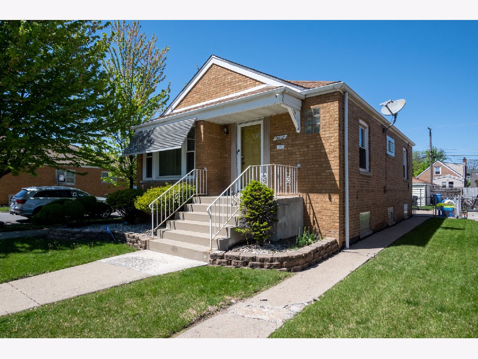
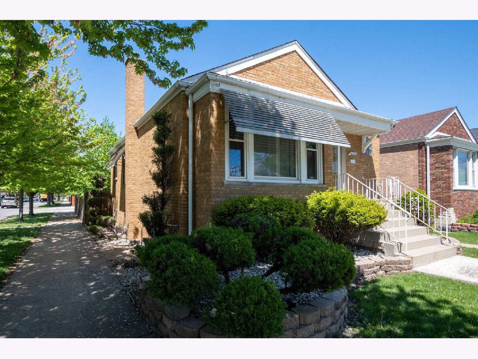
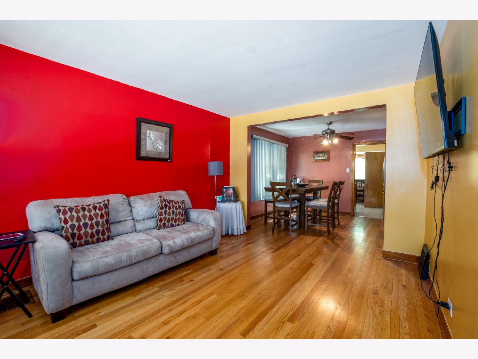
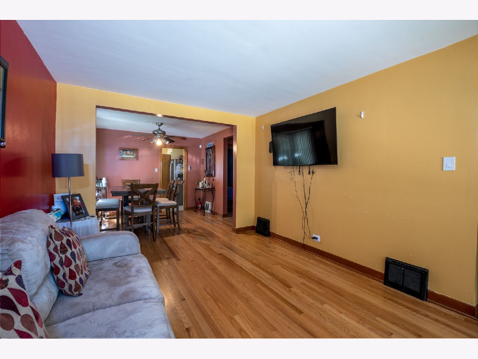
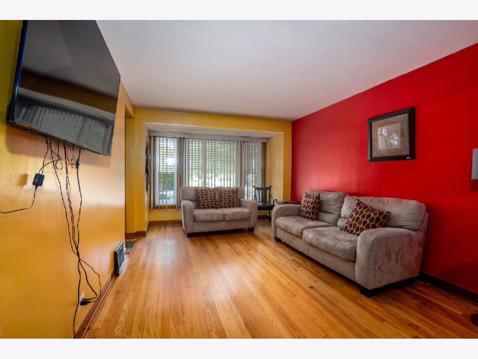
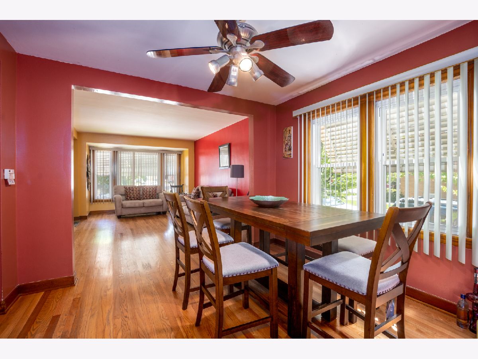
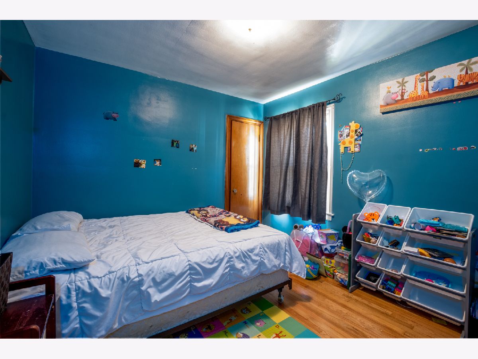
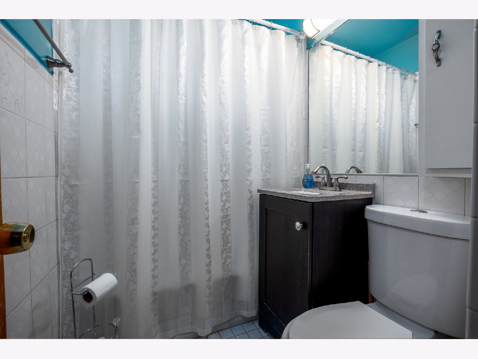
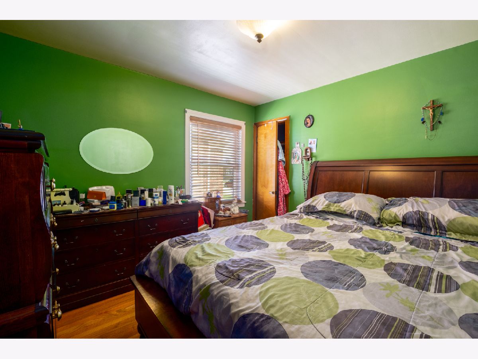
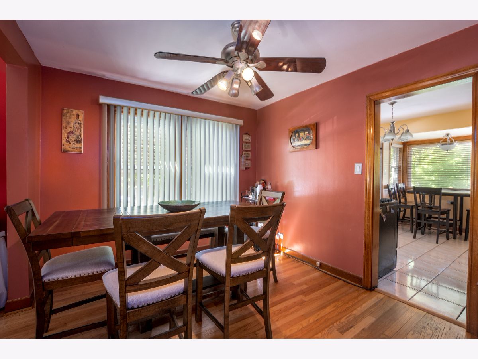
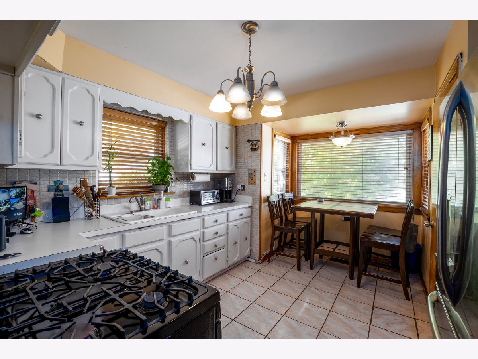
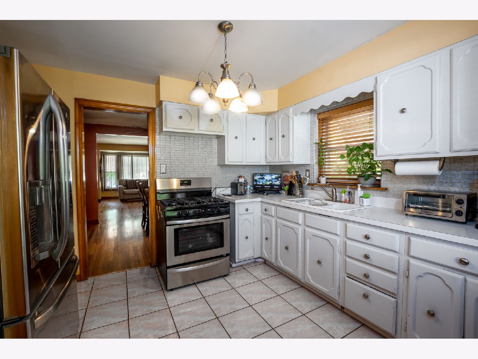
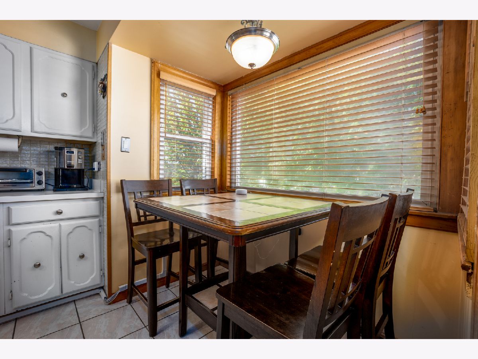
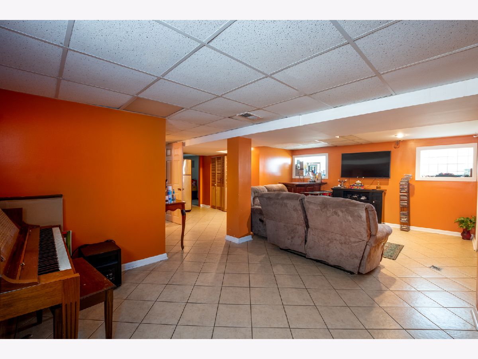
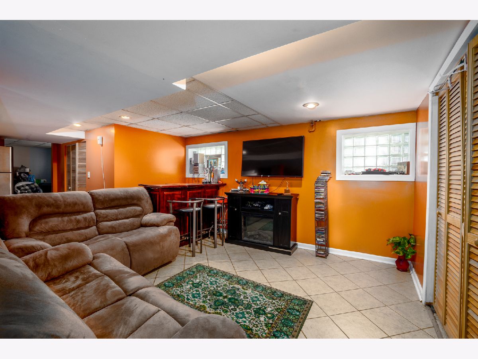
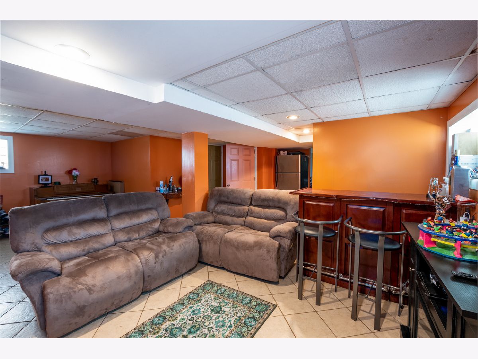
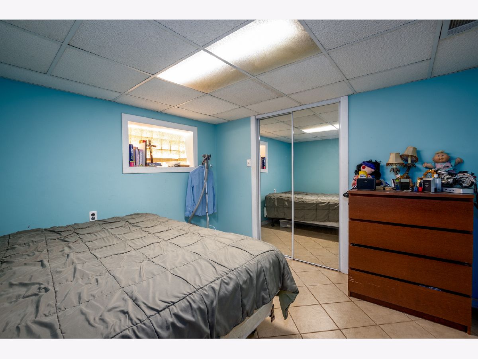
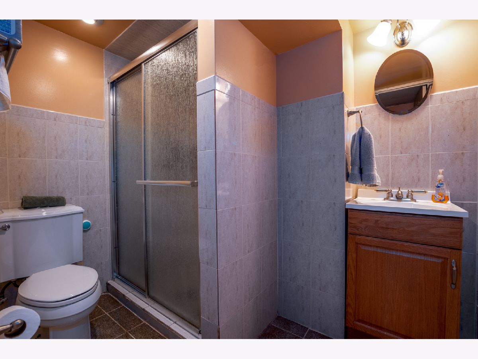
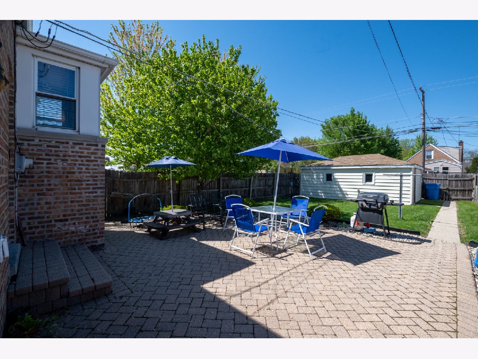
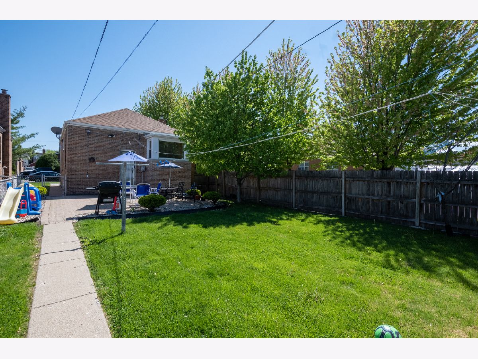
Room Specifics
Total Bedrooms: 4
Bedrooms Above Ground: 4
Bedrooms Below Ground: 0
Dimensions: —
Floor Type: Hardwood
Dimensions: —
Floor Type: Ceramic Tile
Dimensions: —
Floor Type: Ceramic Tile
Full Bathrooms: 2
Bathroom Amenities: Garden Tub
Bathroom in Basement: 1
Rooms: No additional rooms
Basement Description: Finished
Other Specifics
| 1 | |
| — | |
| Concrete,Side Drive | |
| Patio, Storms/Screens | |
| Fenced Yard,Landscaped | |
| 33X125 | |
| Unfinished | |
| None | |
| First Floor Full Bath | |
| — | |
| Not in DB | |
| Curbs, Sidewalks, Street Lights, Street Paved | |
| — | |
| — | |
| — |
Tax History
| Year | Property Taxes |
|---|---|
| 2021 | $2,559 |
Contact Agent
Nearby Similar Homes
Nearby Sold Comparables
Contact Agent
Listing Provided By
America Real Estate

