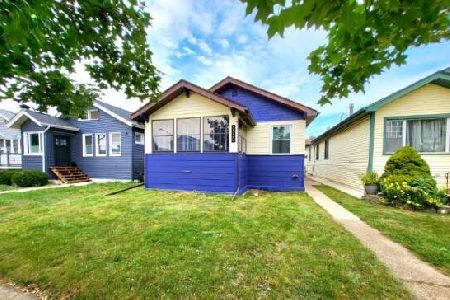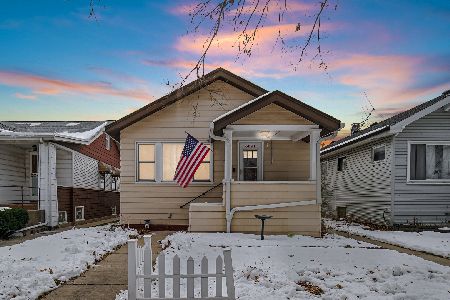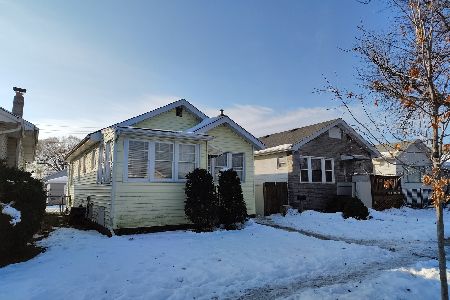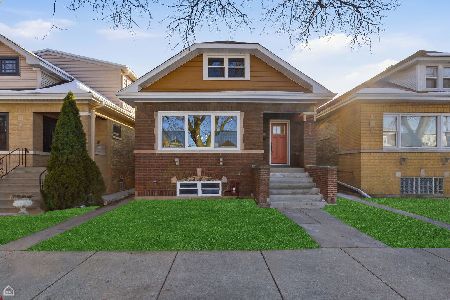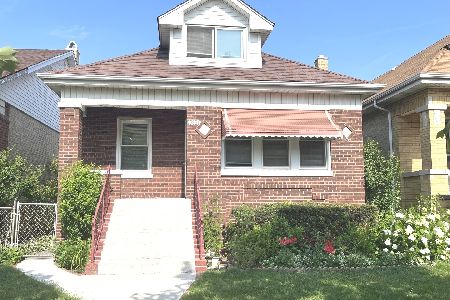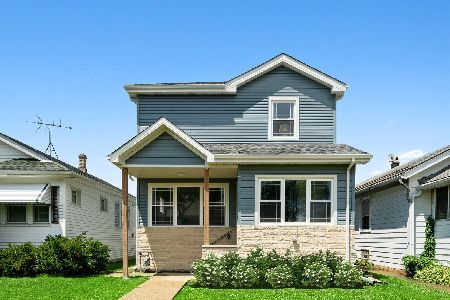3657 Luna Avenue, Portage Park, Chicago, Illinois 60641
$489,500
|
Sold
|
|
| Status: | Closed |
| Sqft: | 3,000 |
| Cost/Sqft: | $167 |
| Beds: | 4 |
| Baths: | 4 |
| Year Built: | 1921 |
| Property Taxes: | $4,595 |
| Days On Market: | 2973 |
| Lot Size: | 0,09 |
Description
Complete gut renovation of expansive corner home on extra-wide lot. Enormous main-floor Great Room with loads of natural light from a bank of northern-exposure windows. Kitchen features stainless steel Whirlpool appliances, sleek granite counter-tops, and crackle-glazed subway tile back-splash. Dining Room and Kitchen open onto a 21' foot deck - perfect for entertaining! The upstairs features a Master Bedroom w/ walk-in closet and master bath with double vanity and spacious walk-in spa shower with wall/overhead rain-forest showerheads as well as a built-in bench. Smart floor-plan includes second floor Laundry Room in addition to two more Bedrooms and additional Full Bath. Finished Basement offers an enormous amount of open space as well as a Fifth Bedroom, spa-like Full Bath, and Mudroom Entryway. Please click VIRTUAL TOUR button for Interactive Tour, 3D Modeling, and Furniture Placement Software Program.
Property Specifics
| Single Family | |
| — | |
| Bungalow | |
| 1921 | |
| Full | |
| — | |
| No | |
| 0.09 |
| Cook | |
| — | |
| 0 / Not Applicable | |
| None | |
| Lake Michigan | |
| Holding Tank | |
| 09807048 | |
| 13211250010000 |
Property History
| DATE: | EVENT: | PRICE: | SOURCE: |
|---|---|---|---|
| 22 Jul, 2016 | Sold | $185,000 | MRED MLS |
| 30 Jun, 2016 | Under contract | $155,500 | MRED MLS |
| 26 May, 2016 | Listed for sale | $155,500 | MRED MLS |
| 25 Jun, 2018 | Sold | $489,500 | MRED MLS |
| 14 May, 2018 | Under contract | $499,500 | MRED MLS |
| — | Last price change | $509,500 | MRED MLS |
| 27 Nov, 2017 | Listed for sale | $530,000 | MRED MLS |
Room Specifics
Total Bedrooms: 5
Bedrooms Above Ground: 4
Bedrooms Below Ground: 1
Dimensions: —
Floor Type: —
Dimensions: —
Floor Type: —
Dimensions: —
Floor Type: —
Dimensions: —
Floor Type: —
Full Bathrooms: 4
Bathroom Amenities: —
Bathroom in Basement: 1
Rooms: Bedroom 5
Basement Description: Finished
Other Specifics
| 1 | |
| Concrete Perimeter | |
| Concrete | |
| Porch | |
| Corner Lot | |
| 30 X 125 | |
| — | |
| Full | |
| Hardwood Floors, First Floor Bedroom | |
| — | |
| Not in DB | |
| — | |
| — | |
| — | |
| — |
Tax History
| Year | Property Taxes |
|---|---|
| 2016 | $4,268 |
| 2018 | $4,595 |
Contact Agent
Nearby Similar Homes
Contact Agent
Listing Provided By
Berkshire Hathaway HomeServices KoenigRubloff

