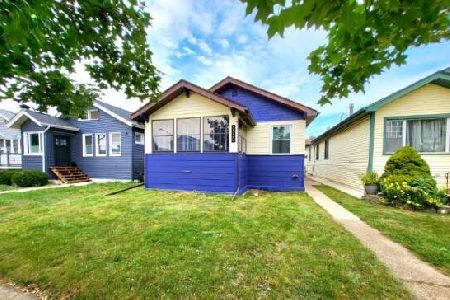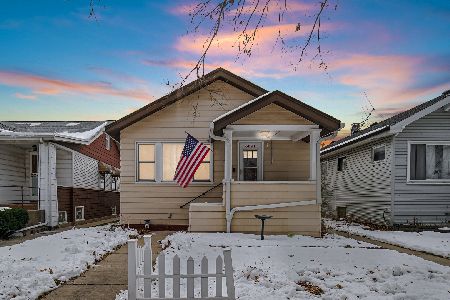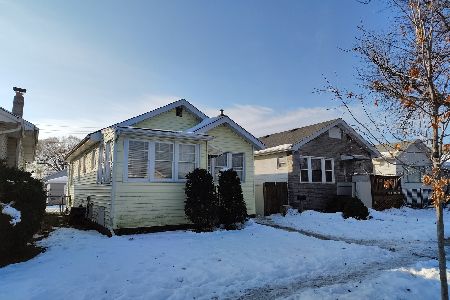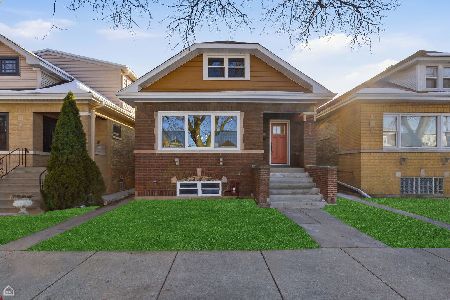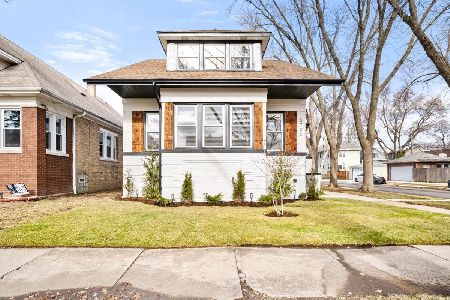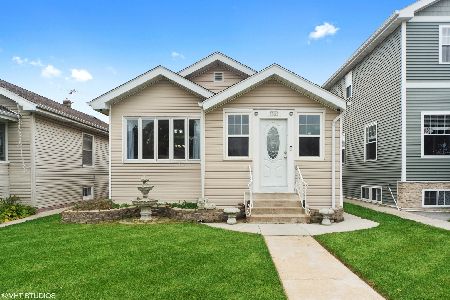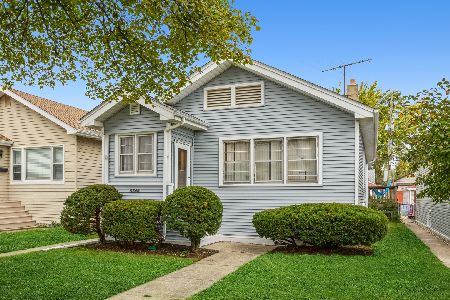5534 Waveland Avenue, Portage Park, Chicago, Illinois 60641
$575,000
|
Sold
|
|
| Status: | Closed |
| Sqft: | 0 |
| Cost/Sqft: | — |
| Beds: | 4 |
| Baths: | 4 |
| Year Built: | 1919 |
| Property Taxes: | $4,523 |
| Days On Market: | 1824 |
| Lot Size: | 0,09 |
Description
Amazing completely renovated home with the most beautiful modern finishes on a WIDE lot in beautiful Portage Park. Features 5 bedrooms + bonus room / 3.1 bath! This stunning home features a spacious open living room/kitchen/dining room/family room concept on the main level with tons of natural light, fireplace, richly stained hardwood flooring, powder room and private deck that is great for entertaining. Chef's kitchen boasts quartz counters, SS appliances, elegant backsplash, custom white cabinetry and an oversized island with breakfast bar. 4 bedrooms on one floor! HUGE private master suite complete with walk-in closet and spa like bathroom featuring dual vanity, enormous shower with exquisite designer tile work and separate tub. Three additional spacious bedrooms, full bath with tub and laundry on upper level. Finished lower level offers an additional family room, extra large bedroom and full bath with shower. Detached 2 car garage. Great location near 38 acre Portage Park - baseball, swimming, tennis, playgrounds, & more! Easy access to great restaurants, nightlife, groceries, fitness center, coffee shops, Metra, CTA and Blue Line.
Property Specifics
| Single Family | |
| — | |
| — | |
| 1919 | |
| Full | |
| — | |
| No | |
| 0.09 |
| Cook | |
| — | |
| — / Not Applicable | |
| None | |
| Lake Michigan | |
| Public Sewer | |
| 10975078 | |
| 13211200260000 |
Property History
| DATE: | EVENT: | PRICE: | SOURCE: |
|---|---|---|---|
| 3 Nov, 2016 | Sold | $159,786 | MRED MLS |
| 27 Sep, 2016 | Under contract | $149,900 | MRED MLS |
| — | Last price change | $154,900 | MRED MLS |
| 22 Jul, 2016 | Listed for sale | $154,900 | MRED MLS |
| 25 Mar, 2021 | Sold | $575,000 | MRED MLS |
| 11 Feb, 2021 | Under contract | $569,900 | MRED MLS |
| 20 Jan, 2021 | Listed for sale | $569,900 | MRED MLS |
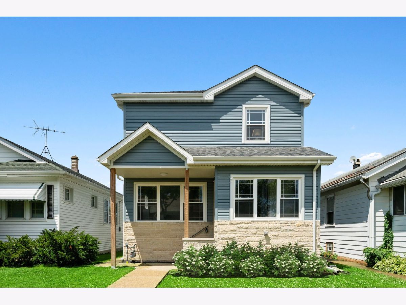
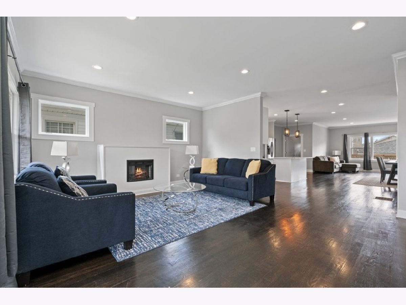
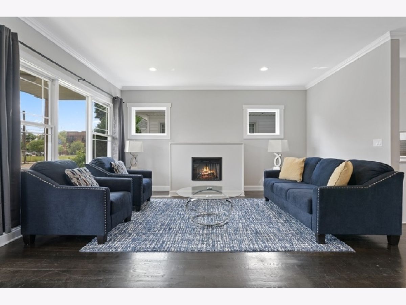
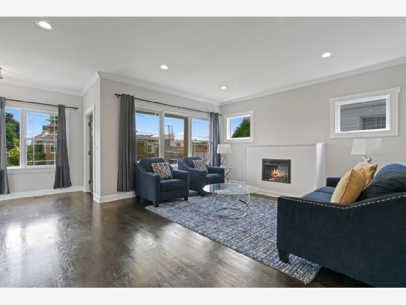
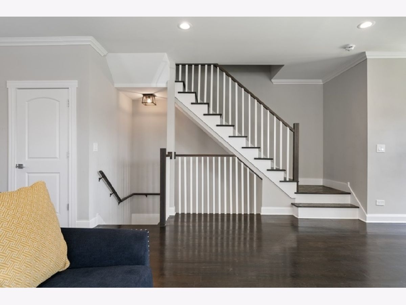
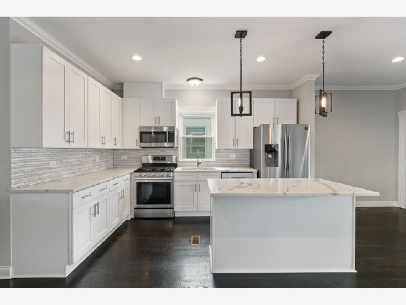
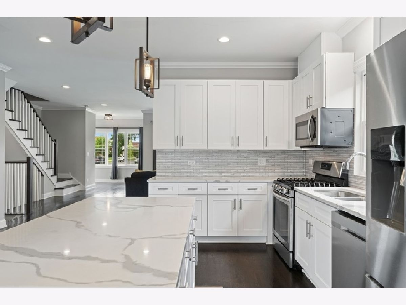
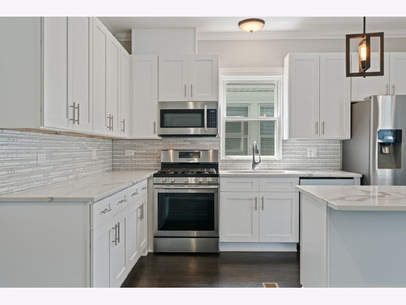
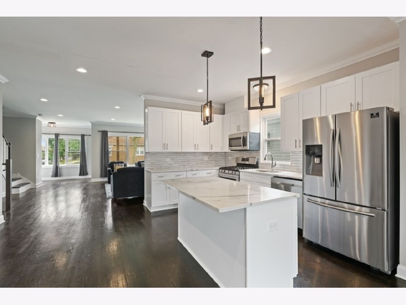
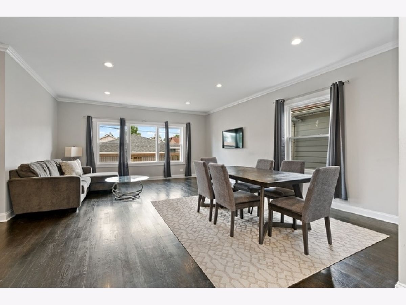
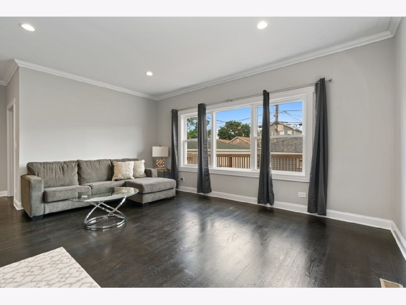
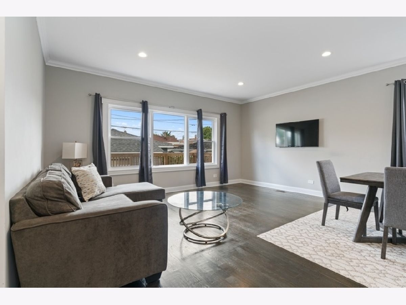
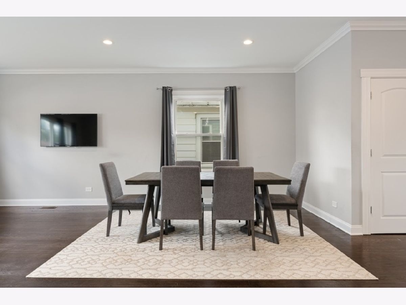
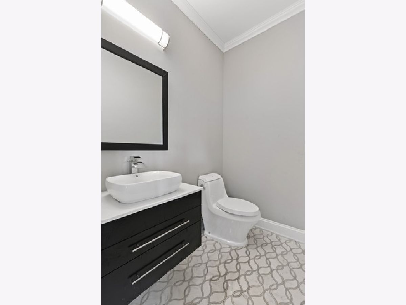
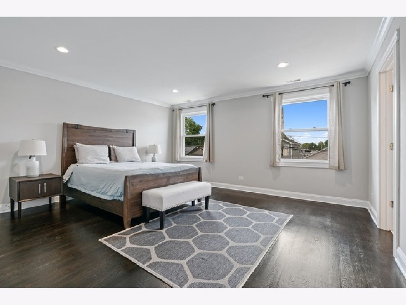
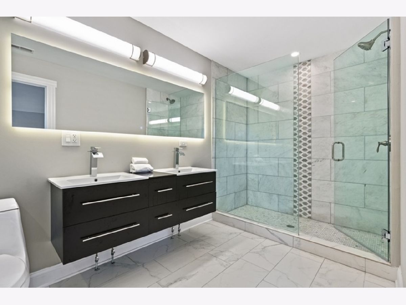
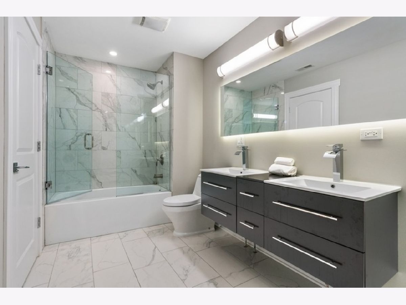
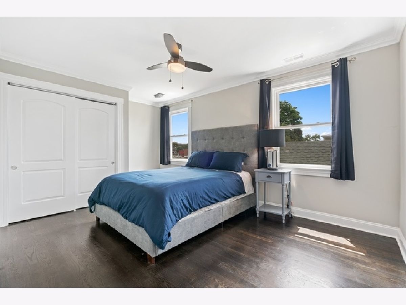
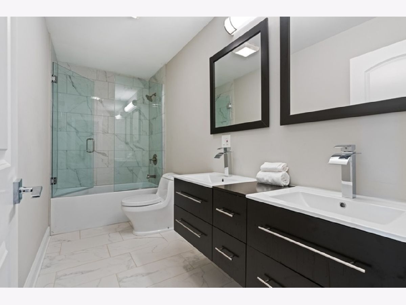
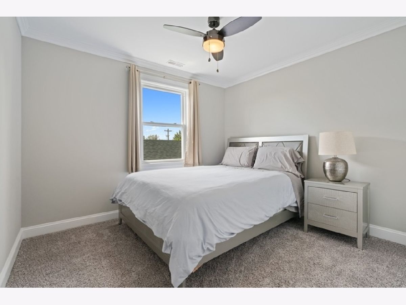
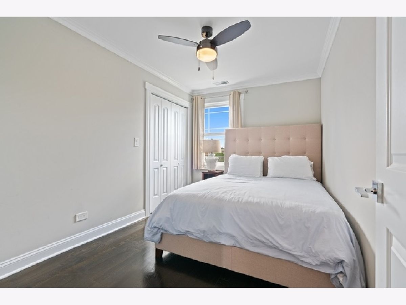
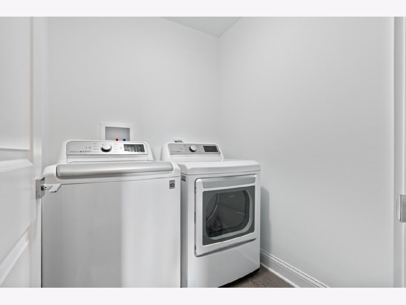
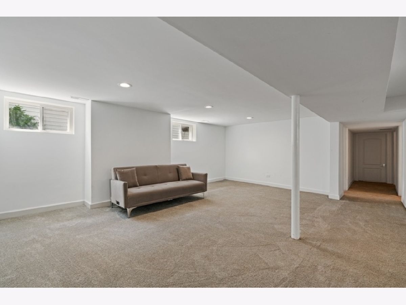
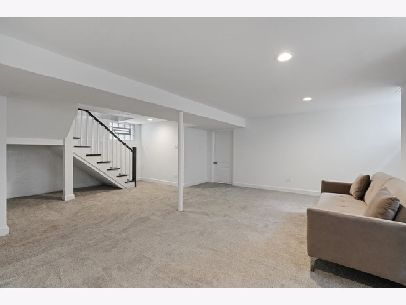
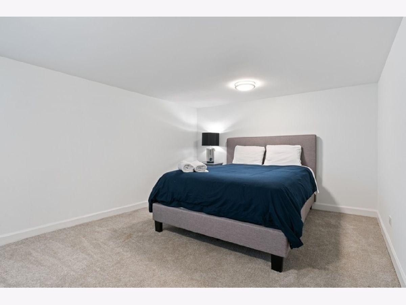
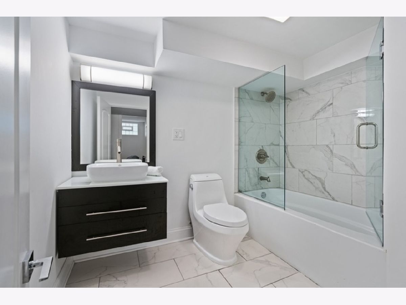
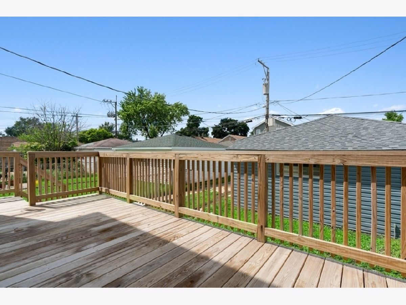
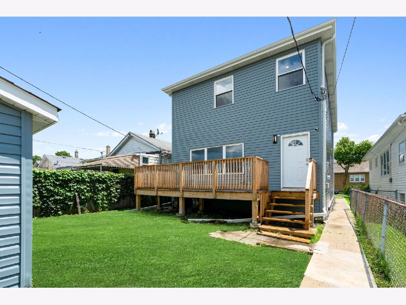
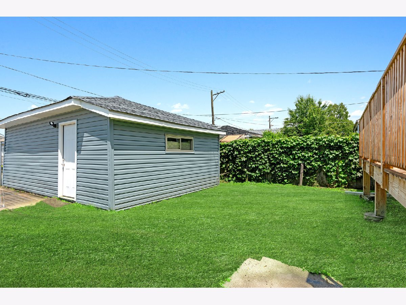
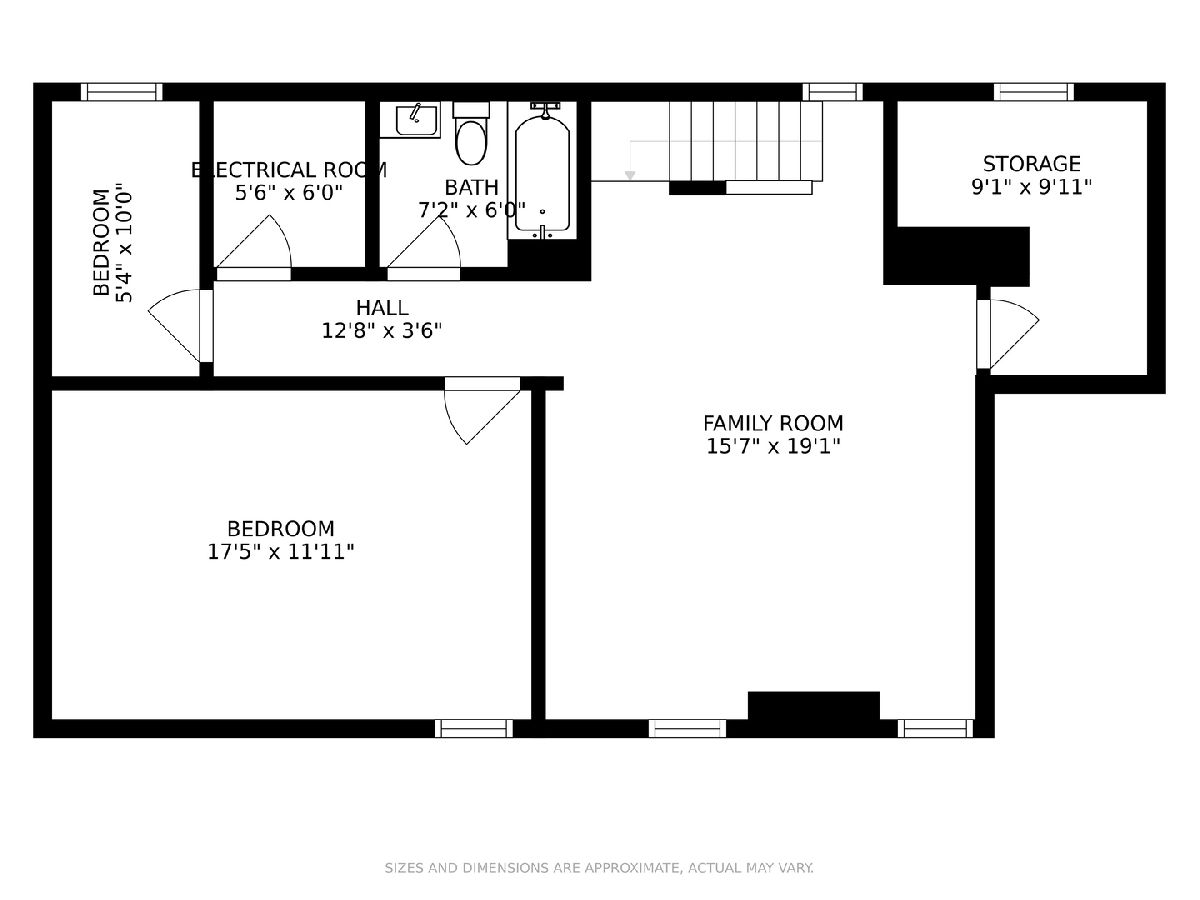
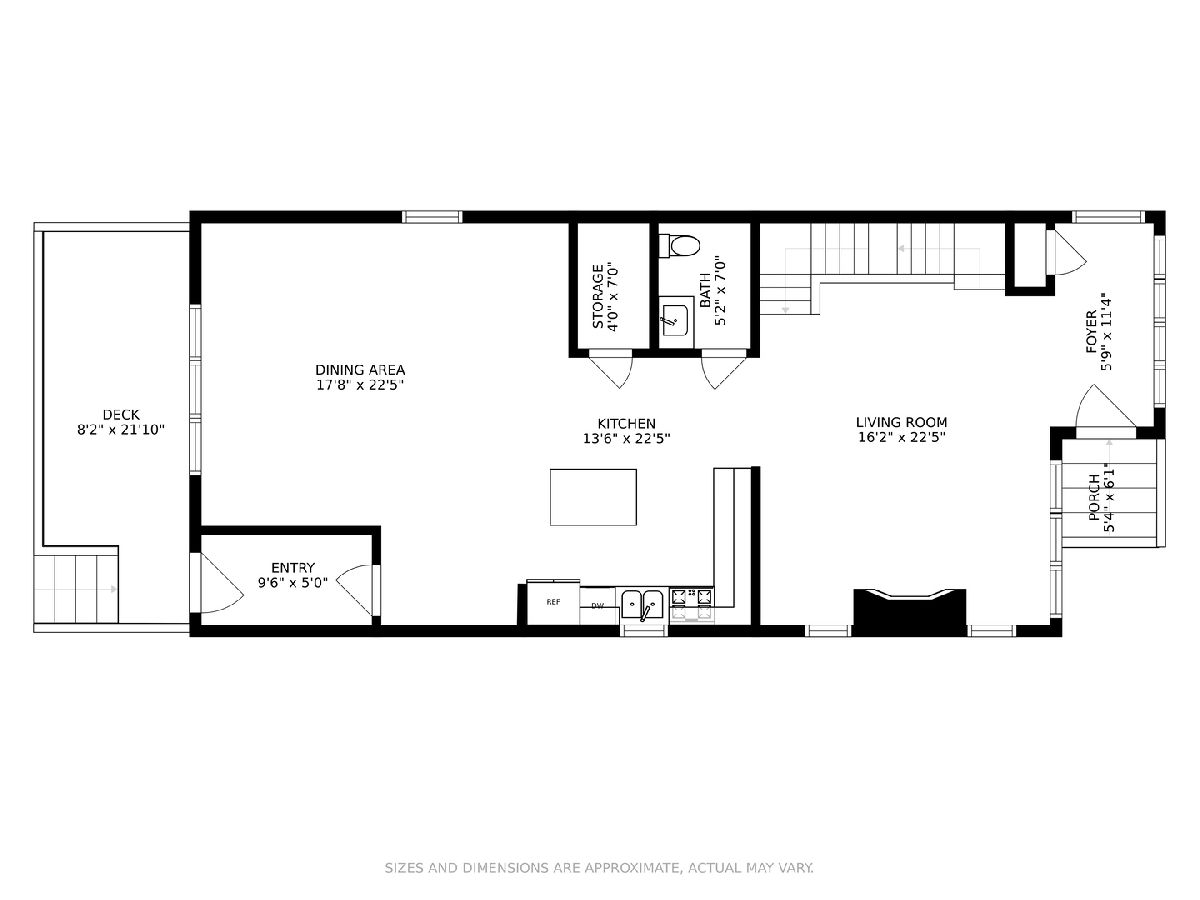
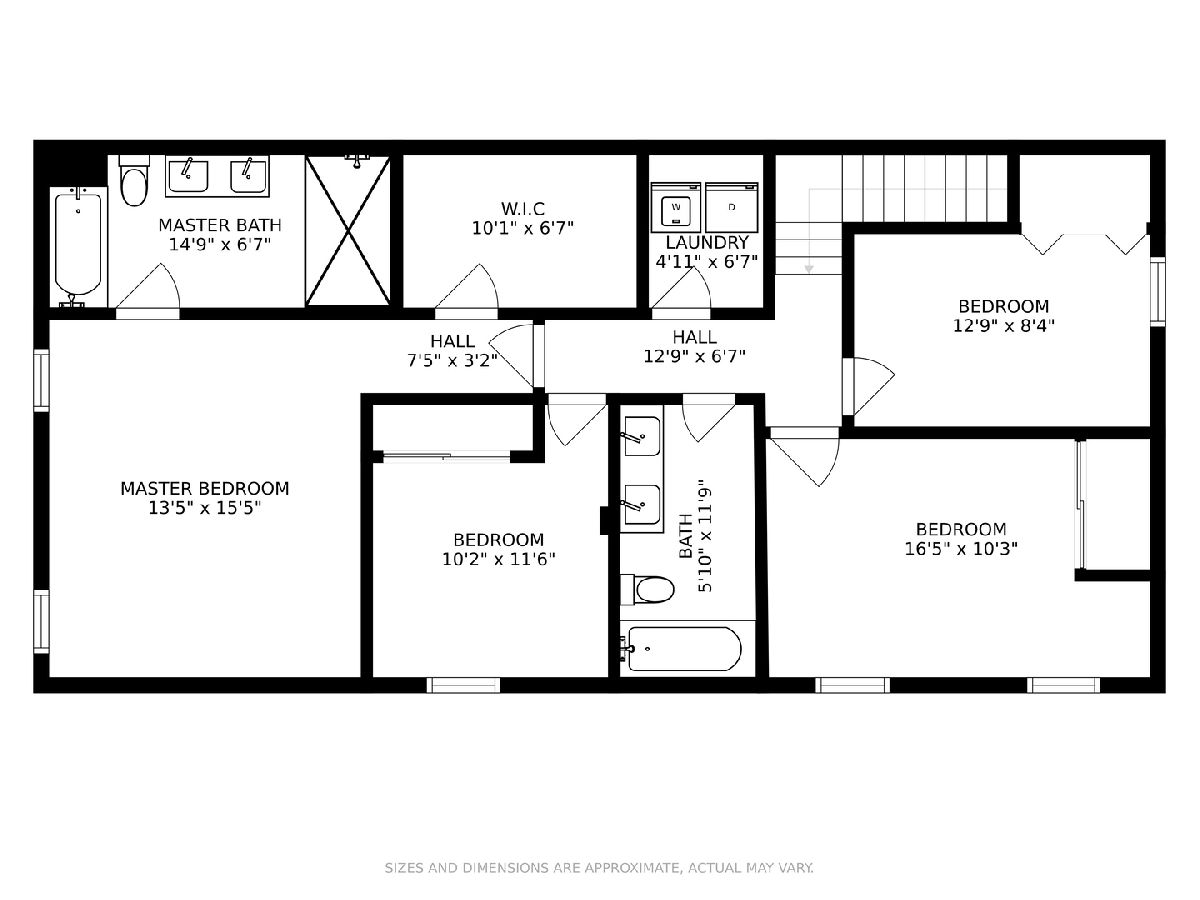
Room Specifics
Total Bedrooms: 5
Bedrooms Above Ground: 4
Bedrooms Below Ground: 1
Dimensions: —
Floor Type: —
Dimensions: —
Floor Type: —
Dimensions: —
Floor Type: —
Dimensions: —
Floor Type: —
Full Bathrooms: 4
Bathroom Amenities: —
Bathroom in Basement: 1
Rooms: Bedroom 5,Bonus Room,Deck
Basement Description: Finished
Other Specifics
| 2 | |
| — | |
| — | |
| — | |
| — | |
| 33X126 | |
| — | |
| Full | |
| — | |
| Range, Microwave, Dishwasher, High End Refrigerator, Washer, Dryer | |
| Not in DB | |
| — | |
| — | |
| — | |
| — |
Tax History
| Year | Property Taxes |
|---|---|
| 2016 | $3,764 |
| 2021 | $4,523 |
Contact Agent
Nearby Similar Homes
Contact Agent
Listing Provided By
Jameson Sotheby's Int'l Realty

