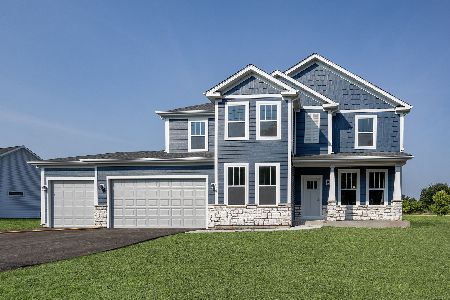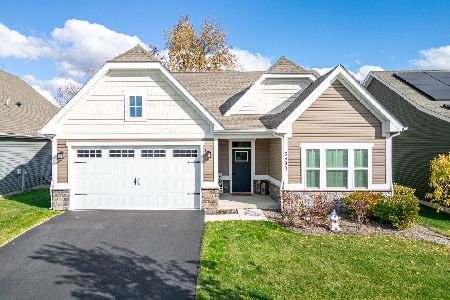3658 Broadleaf Avenue, Elgin, Illinois 60124
$600,000
|
Sold
|
|
| Status: | Closed |
| Sqft: | 4,062 |
| Cost/Sqft: | $154 |
| Beds: | 4 |
| Baths: | 5 |
| Year Built: | 2007 |
| Property Taxes: | $21,013 |
| Days On Market: | 2631 |
| Lot Size: | 0,30 |
Description
Former Gallery of Homes Model in Highland Woods Pool Community and Dist. 301 Schools! Walk to the neighborhood elementary school, parks, and pool. This custom-built home has an English Manor style roof line, reclaimed Chicago brick and carriage house-style garage doors. The main living area has 10-ft ceilings, 8-ft doors and majestic stone arch and wall of windows for expansive water and park views. The gourmet kitchen has a walk-in pantry, butler's pantry, large island, hand scraped oak flooring and custom hood and backsplash. The mudroom has lockers, folding station, washer/dryer and access to the brick patio and pergola. The master suite has custom built-ins, a walk-in closet w/organizers, private balcony and lux master bath. The guest suite has private bath and bedrooms 2 and 3 have a Jack-n-Jill bathroom. The finished basement has a rec room, 2nd office, 5th bedroom or workout room and bathroom. If you are looking for modern, farmhouse style-not cookie cutter, this is your home!
Property Specifics
| Single Family | |
| — | |
| — | |
| 2007 | |
| Full | |
| — | |
| Yes | |
| 0.3 |
| Kane | |
| Highland Woods | |
| 134 / Quarterly | |
| Clubhouse,Exercise Facilities,Pool | |
| Public | |
| Public Sewer | |
| 10101948 | |
| 0511231002 |
Nearby Schools
| NAME: | DISTRICT: | DISTANCE: | |
|---|---|---|---|
|
Grade School
Country Trails Elementary School |
301 | — | |
|
High School
Central High School |
301 | Not in DB | |
Property History
| DATE: | EVENT: | PRICE: | SOURCE: |
|---|---|---|---|
| 28 Dec, 2018 | Sold | $600,000 | MRED MLS |
| 20 Oct, 2018 | Under contract | $625,000 | MRED MLS |
| 3 Oct, 2018 | Listed for sale | $625,000 | MRED MLS |
| 28 Oct, 2025 | Sold | $825,000 | MRED MLS |
| 10 Sep, 2025 | Under contract | $845,000 | MRED MLS |
| 31 Aug, 2025 | Listed for sale | $845,000 | MRED MLS |
Room Specifics
Total Bedrooms: 4
Bedrooms Above Ground: 4
Bedrooms Below Ground: 0
Dimensions: —
Floor Type: Carpet
Dimensions: —
Floor Type: Carpet
Dimensions: —
Floor Type: Carpet
Full Bathrooms: 5
Bathroom Amenities: Whirlpool,Separate Shower,Double Sink
Bathroom in Basement: 1
Rooms: Office,Eating Area
Basement Description: Finished
Other Specifics
| 3 | |
| Concrete Perimeter | |
| Concrete | |
| Patio | |
| Water View | |
| 102 X 126 | |
| Finished | |
| Full | |
| Vaulted/Cathedral Ceilings, First Floor Laundry | |
| Double Oven, Microwave, Dishwasher, Refrigerator, Washer, Dryer, Disposal | |
| Not in DB | |
| Clubhouse, Pool, Tennis Courts, Sidewalks, Street Lights | |
| — | |
| — | |
| Gas Starter |
Tax History
| Year | Property Taxes |
|---|---|
| 2018 | $21,013 |
| 2025 | $18,559 |
Contact Agent
Nearby Similar Homes
Nearby Sold Comparables
Contact Agent
Listing Provided By
Baird & Warner









